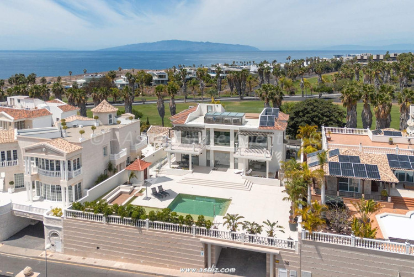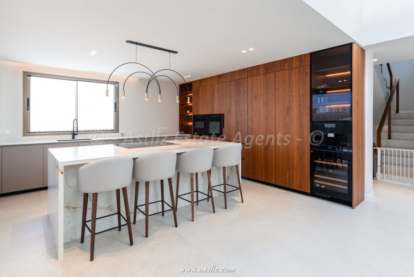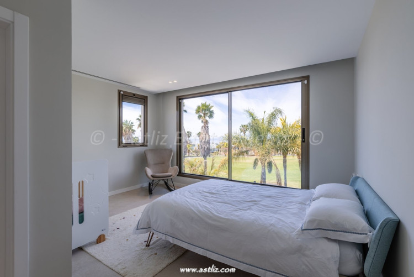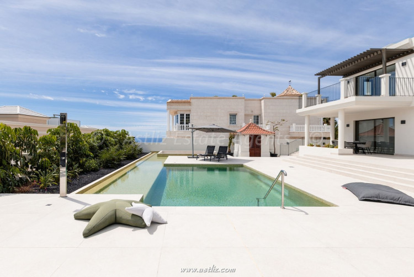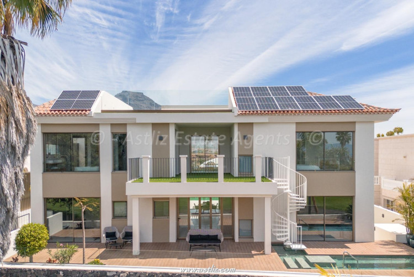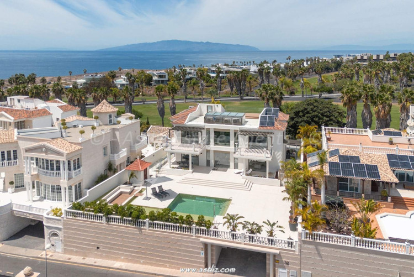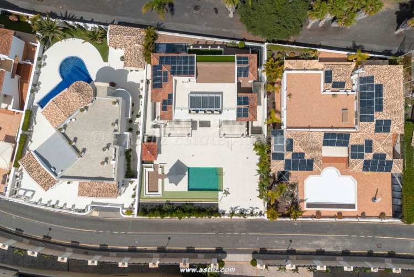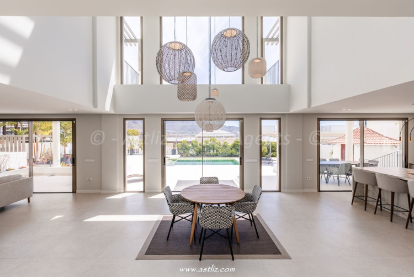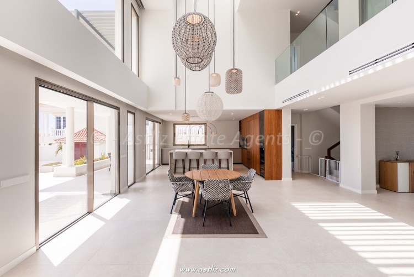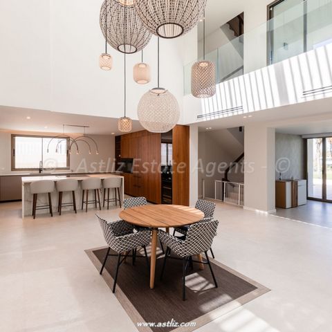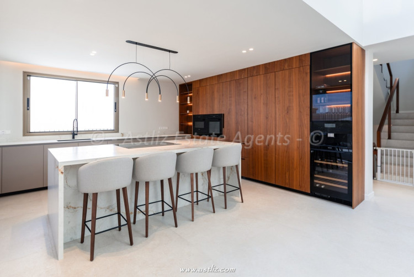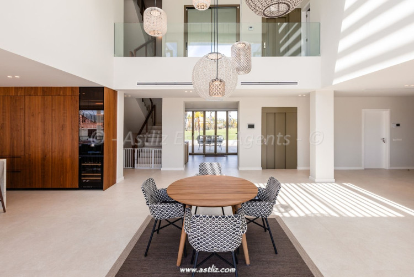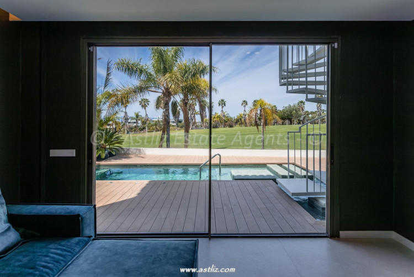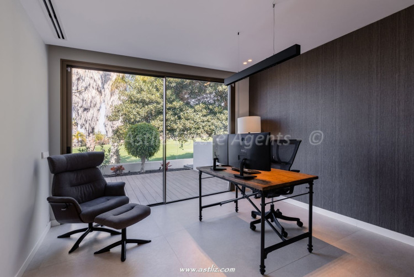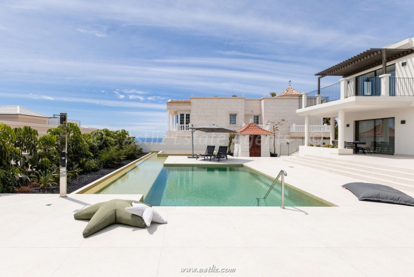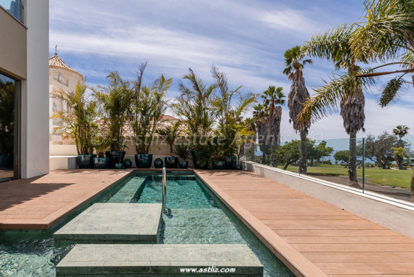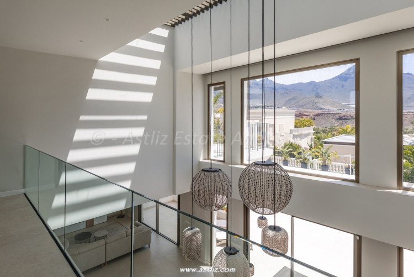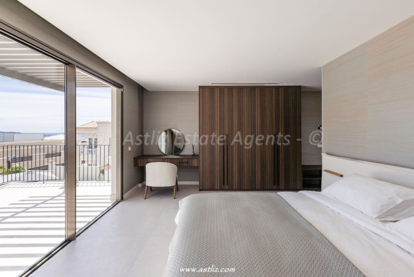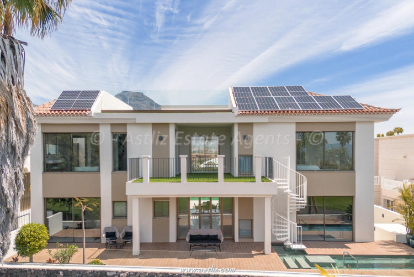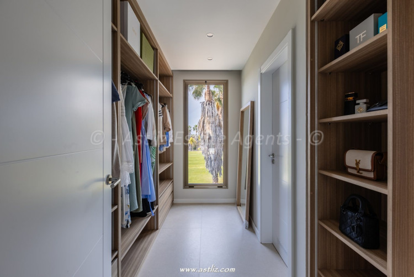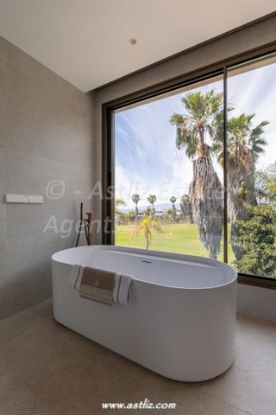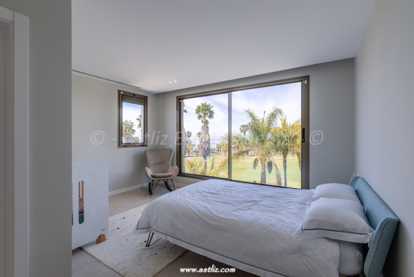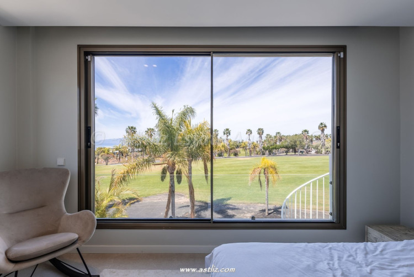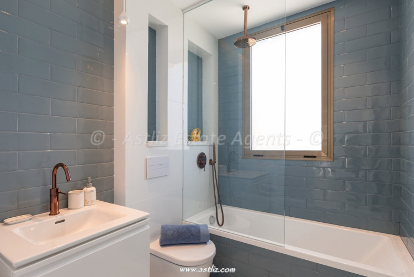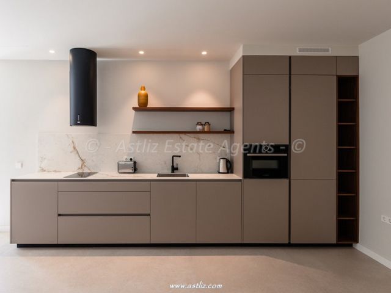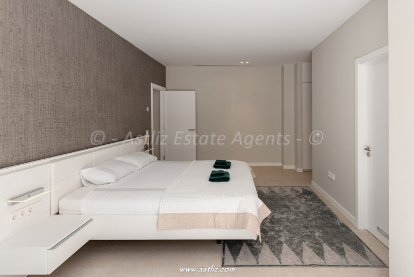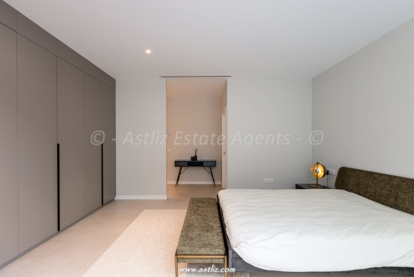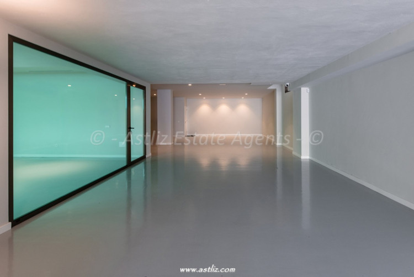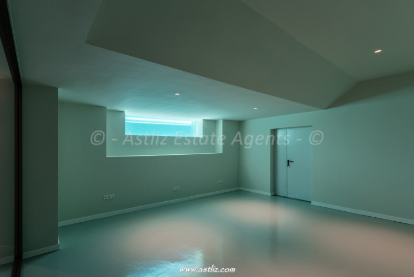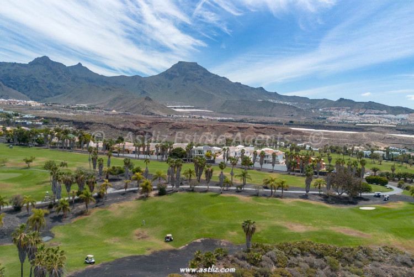23.777.092 RON
FOTOGRAFIILE SE ÎNCARCĂ...
Casă & Casă pentru o singură familie (De vânzare)
Referință:
XTPE-T365
/ aaep1822
honoured to be the chosen as the exclusive Estate Agent to present Villa de Luz, a super luxury villa, situated in the prestigious Golf Costa Adeje in the sunny south of Tenerife. Golf Costa Adeje is the ultimate destination in Tenerife, with exquisite properties and beautiful golf course. Located 25 minutes from Tenerife South Airport, it’s a short drive from the stunning Costa Adeje coastline. Nearby, is the charming village of La Caleta, known for its natural harbour, upscale restaurants, bars, and the Tenerife Top Training centre with world-class sports facilities. This amazing villa has been completely transformed by a renowned local architect, making it one of the most sophisticated properties in the area. It sits on a huge 850m² plot and has been meticulously redesigned in every detail. Driving into the property, you'll find the basement level which includes a spacious garage for 3+ vehicles, convenient laundry and storage rooms, and a separate guest apartment with two ensuite bedrooms, open plan kitchen and living area, and a terrace. There's a gym space, with a unique window showcasing the turquoise waters of the pool above. Taking the elevator to the ground floor, you'll be greeted by an open plan layout. The living and dining areas are spacious, filled with natural light thanks to the double height ceiling and large windows, creating a truly impactful space. The sleek Santos kitchen features a striking marble island and floor-to-ceiling units with integrated Miele appliances, including non-standard items such as a coffee machine, pop up extractor and a wine fridge. On this level, you'll also find an office with terrace, a cinema room and two restrooms. The upper level features a magnificent master suite with dressing room, an en-suite with outdoor shower and a freestanding bath, and access to a spacious terrace with partial sea views. There are two more en-suite bedrooms, each with fitted wardrobes. One of the bedrooms offers terrace access, while the other boasts a huge picture window framing the stunning golf course view. On this level, you'll also find the 32m² "Sunset Terrace" with artificial lawn, outdoor kitchen, and breathtaking golf views. Externally, there are two heated swimming pools, one to the front which also features a jacuzzi and overlooks the golf course, and one to the behind the villa. The pool at the rear of the villa is set into an expansive terraced space with a sunken seating area and a poolside restroom. There is also a fabulous roof terrace which enjoys the most wonderful views. Villa de Luz is packed with incredible features. It boasts solar panels, a smart lighting system that integrates the air-conditioning and automated blinds, designer bathrooms and it comes fully furnished. With its prime location and stunning design throughout, this villa truly stands out from the rest.
Vezi mai mult
Vezi mai puțin
honoured to be the chosen as the exclusive Estate Agent to present Villa de Luz, a super luxury villa, situated in the prestigious Golf Costa Adeje in the sunny south of Tenerife. Golf Costa Adeje is the ultimate destination in Tenerife, with exquisite properties and beautiful golf course. Located 25 minutes from Tenerife South Airport, it’s a short drive from the stunning Costa Adeje coastline. Nearby, is the charming village of La Caleta, known for its natural harbour, upscale restaurants, bars, and the Tenerife Top Training centre with world-class sports facilities. This amazing villa has been completely transformed by a renowned local architect, making it one of the most sophisticated properties in the area. It sits on a huge 850m² plot and has been meticulously redesigned in every detail. Driving into the property, you'll find the basement level which includes a spacious garage for 3+ vehicles, convenient laundry and storage rooms, and a separate guest apartment with two ensuite bedrooms, open plan kitchen and living area, and a terrace. There's a gym space, with a unique window showcasing the turquoise waters of the pool above. Taking the elevator to the ground floor, you'll be greeted by an open plan layout. The living and dining areas are spacious, filled with natural light thanks to the double height ceiling and large windows, creating a truly impactful space. The sleek Santos kitchen features a striking marble island and floor-to-ceiling units with integrated Miele appliances, including non-standard items such as a coffee machine, pop up extractor and a wine fridge. On this level, you'll also find an office with terrace, a cinema room and two restrooms. The upper level features a magnificent master suite with dressing room, an en-suite with outdoor shower and a freestanding bath, and access to a spacious terrace with partial sea views. There are two more en-suite bedrooms, each with fitted wardrobes. One of the bedrooms offers terrace access, while the other boasts a huge picture window framing the stunning golf course view. On this level, you'll also find the 32m² "Sunset Terrace" with artificial lawn, outdoor kitchen, and breathtaking golf views. Externally, there are two heated swimming pools, one to the front which also features a jacuzzi and overlooks the golf course, and one to the behind the villa. The pool at the rear of the villa is set into an expansive terraced space with a sunken seating area and a poolside restroom. There is also a fabulous roof terrace which enjoys the most wonderful views. Villa de Luz is packed with incredible features. It boasts solar panels, a smart lighting system that integrates the air-conditioning and automated blinds, designer bathrooms and it comes fully furnished. With its prime location and stunning design throughout, this villa truly stands out from the rest.
Referință:
XTPE-T365
Țară:
ES
Regiune:
Adeje Golf
Oraș:
Adeje Golf
Categorie:
Proprietate rezidențială
Tipul listării:
De vânzare
Tipul proprietății:
Casă & Casă pentru o singură familie
Subtip proprietate:
Vilă
Dimensiuni proprietate:
529 m²
Dimensiuni teren:
670 m²
Dormitoare:
5
Băi:
5
Piscină:
Da
