2.936.269 RON
FOTOGRAFIILE SE ÎNCARCĂ...
Casă & casă pentru o singură familie de vânzare în Vinkovci
3.433.942 RON
Casă & Casă pentru o singură familie (De vânzare)
Referință:
XZOA-T979
/ 245092
Referință:
XZOA-T979
Țară:
HR
Oraș:
Privlaka
Categorie:
Proprietate rezidențială
Tipul listării:
De vânzare
Tipul proprietății:
Casă & Casă pentru o singură familie
Dimensiuni proprietate:
363 m²
Camere:
5
Dormitoare:
5
Băi:
4
Număr de etaje:
1
Mobilat:
Da
Parcări:
1
Aer condiționat:
Da
Balcon:
Da
Terasă:
Da
Internet access:
Da
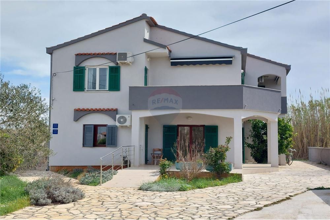
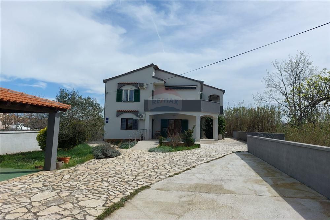
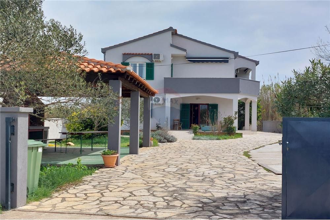

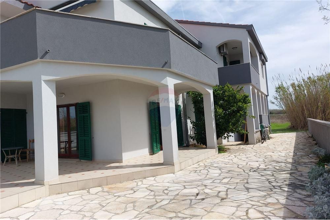
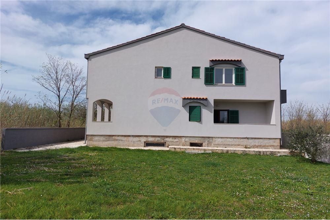
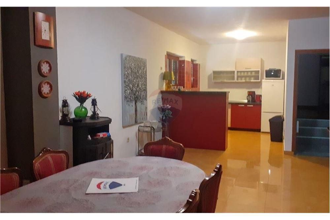
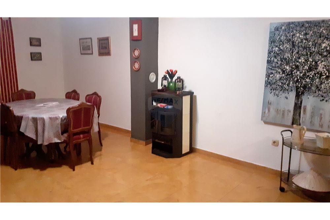
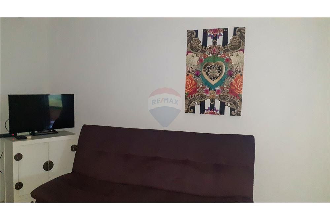
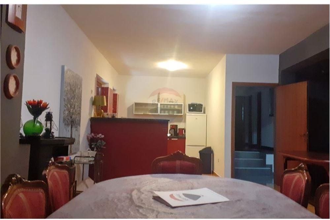
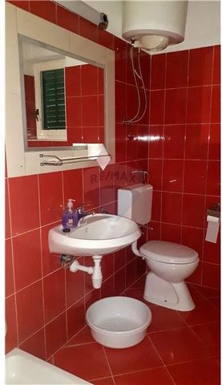
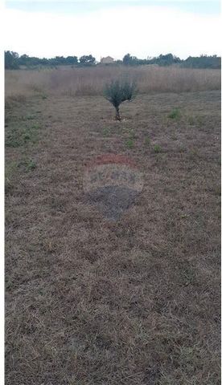
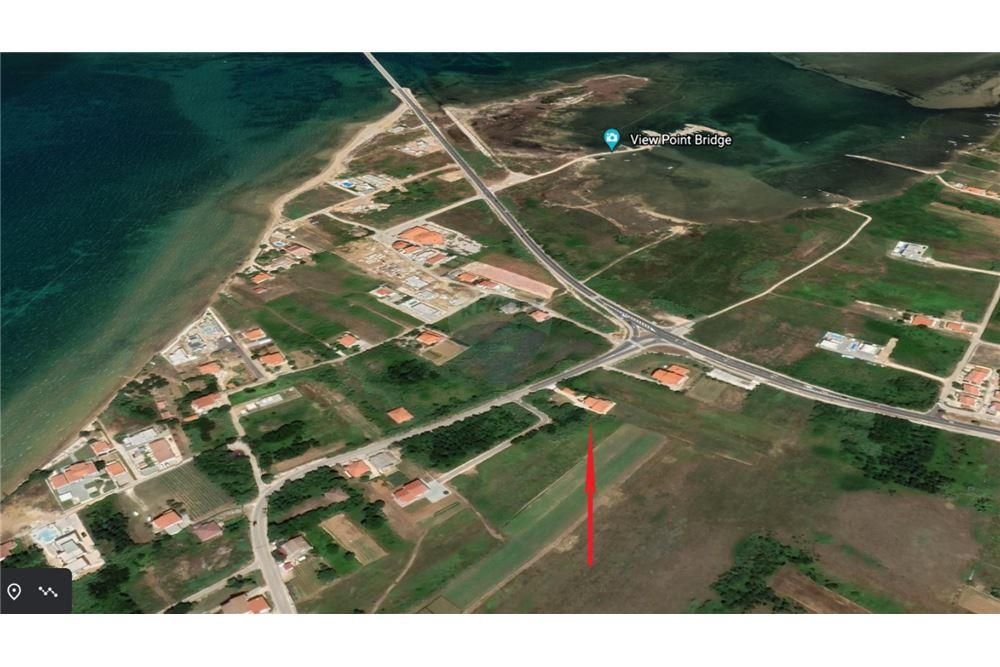
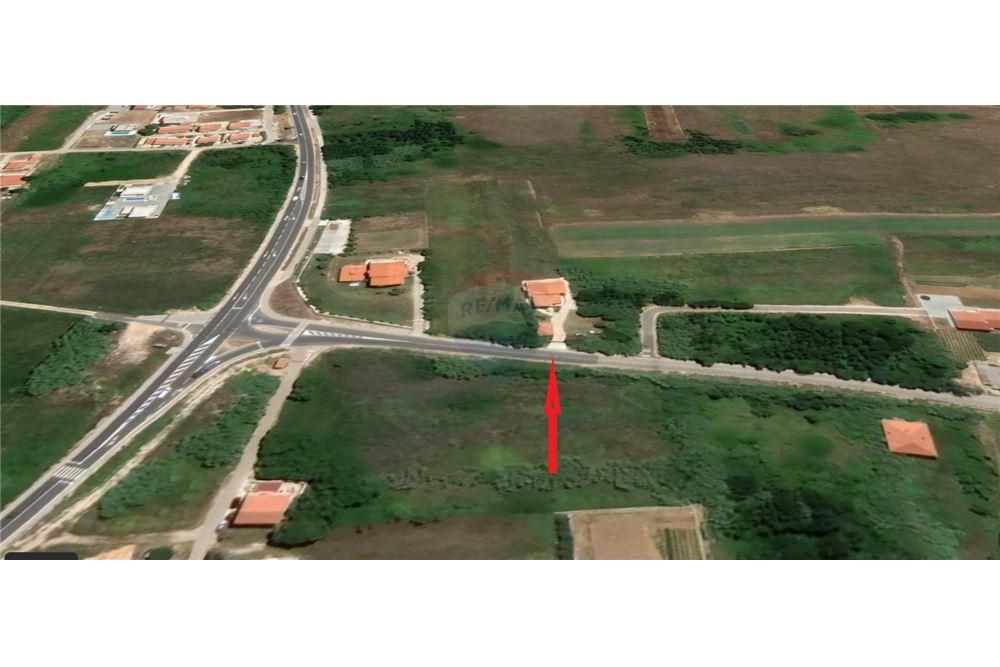
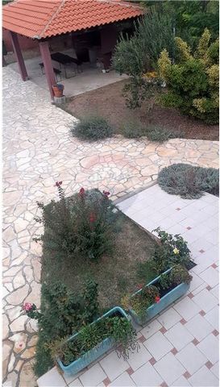
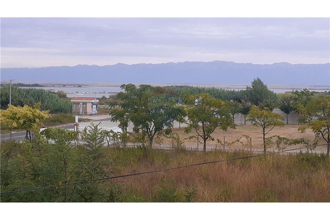
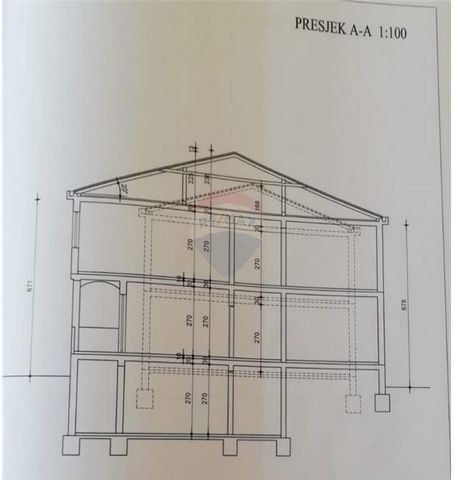
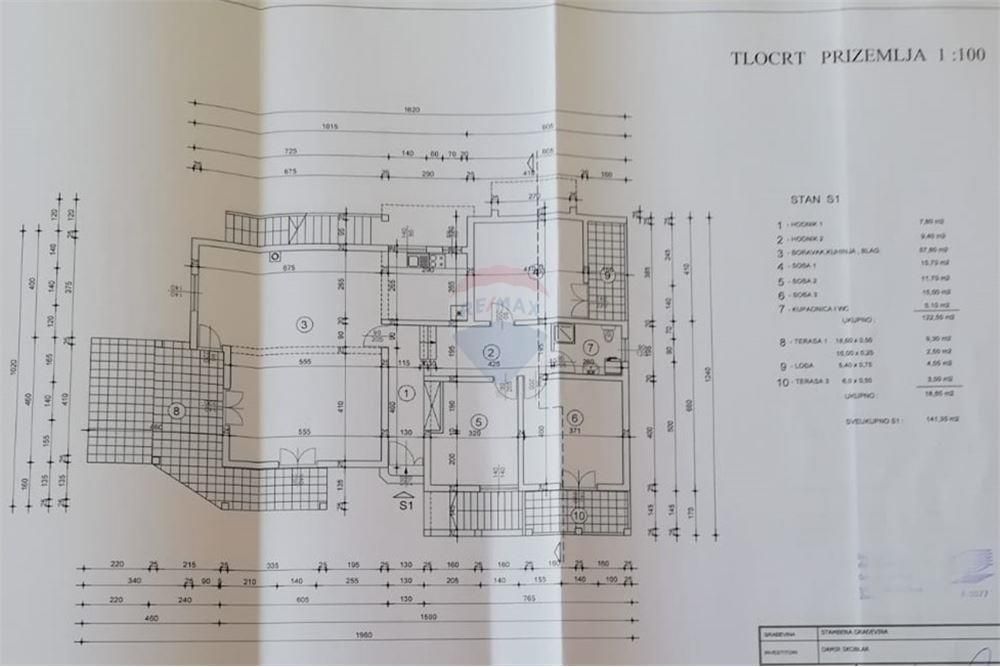
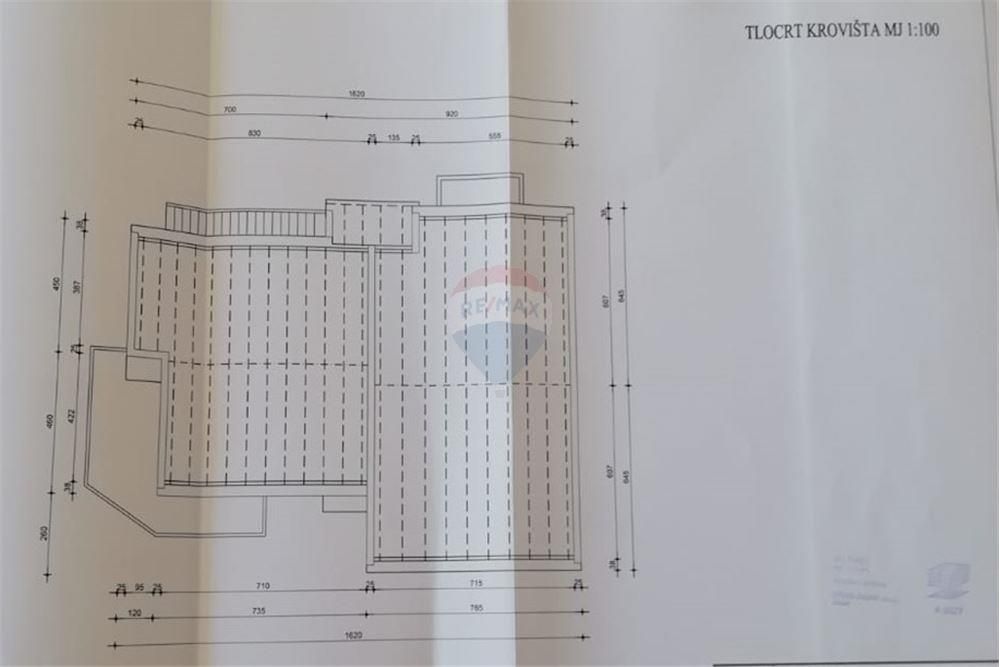
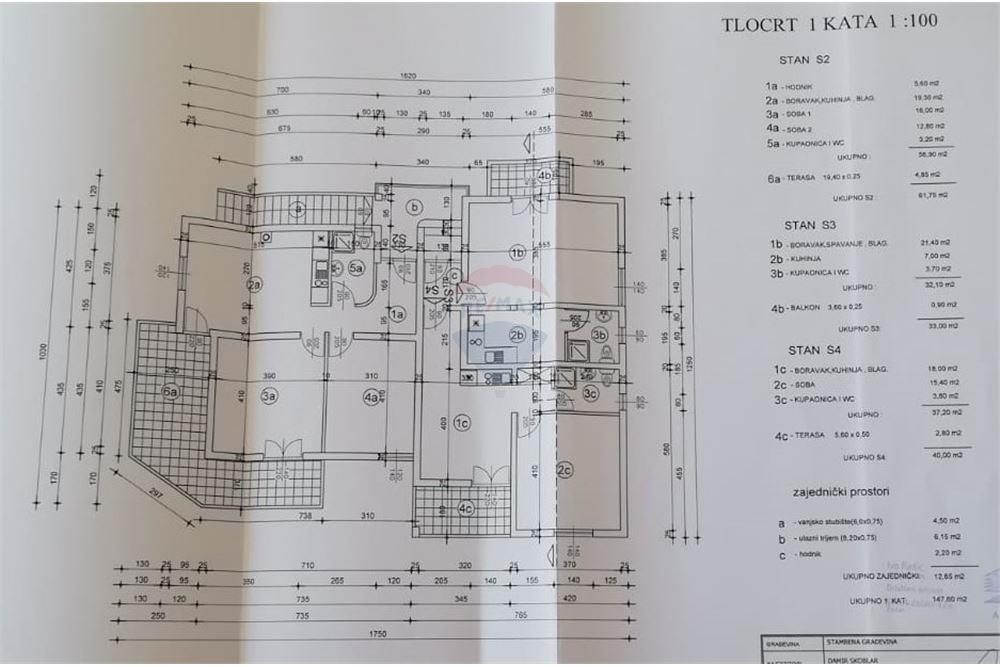
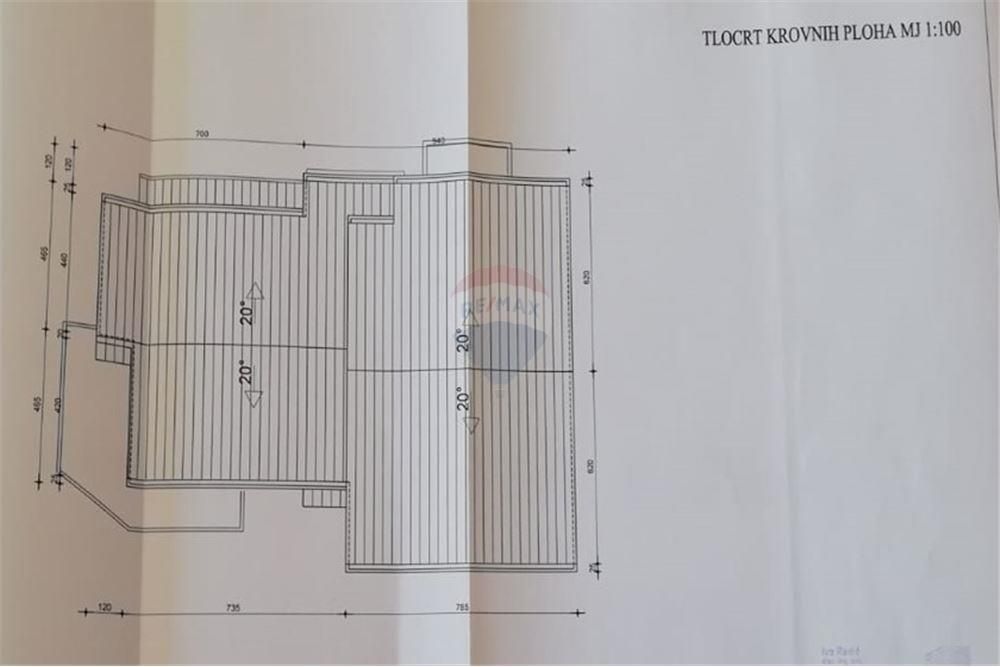
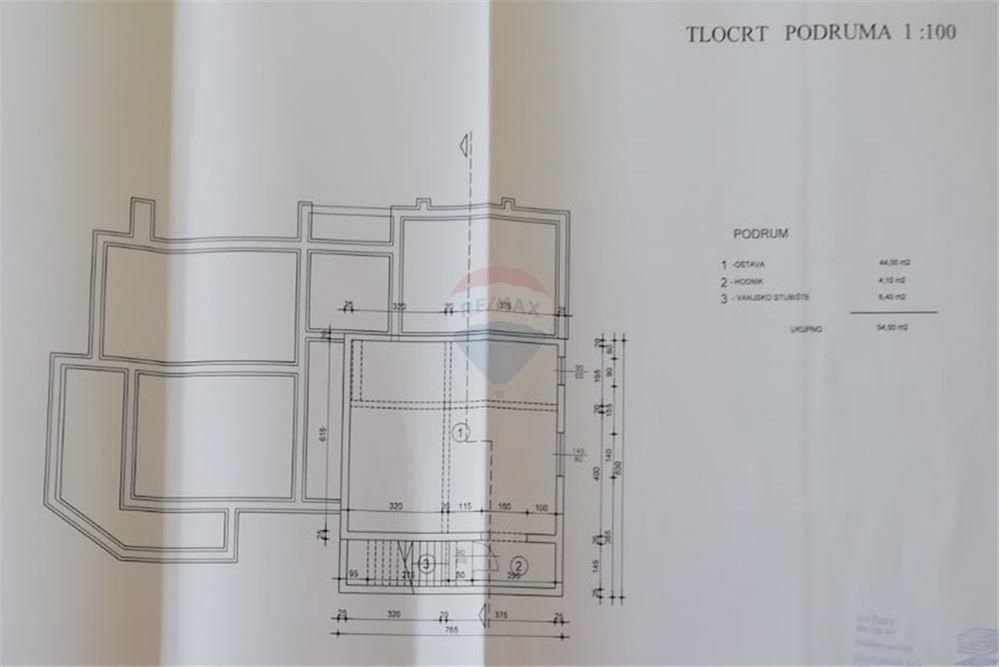
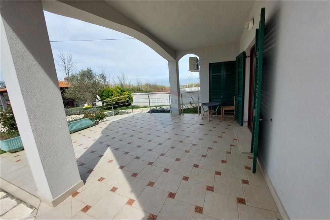

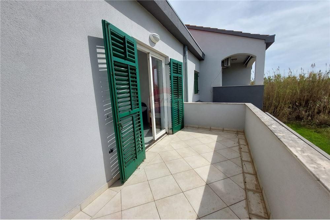
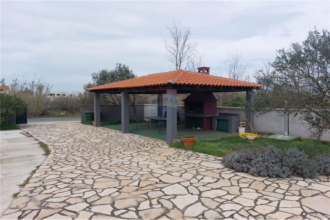
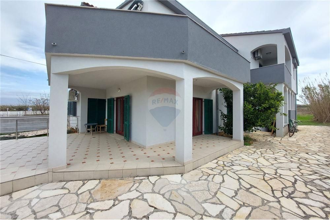
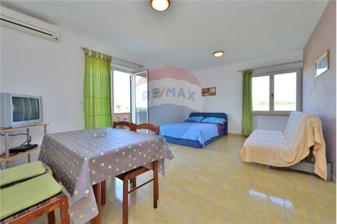
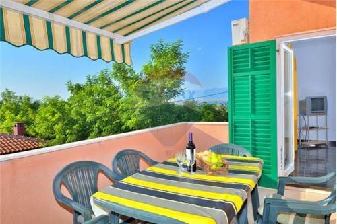
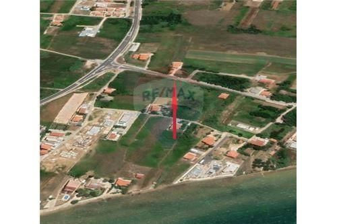

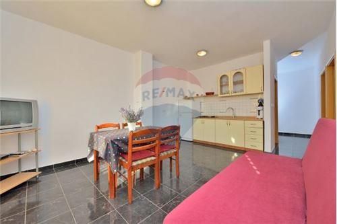
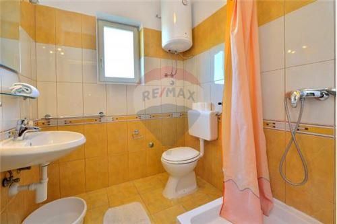
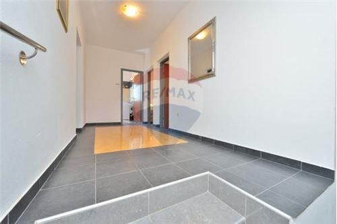
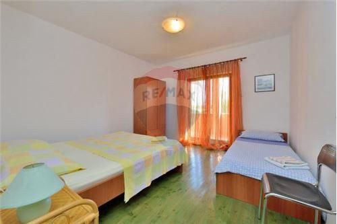
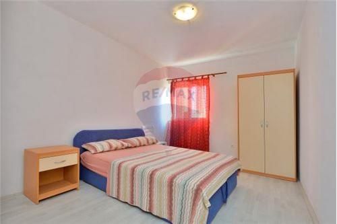
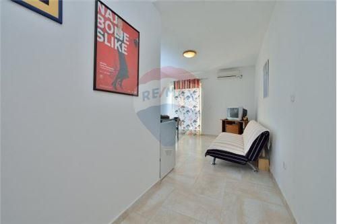
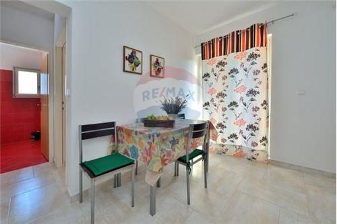

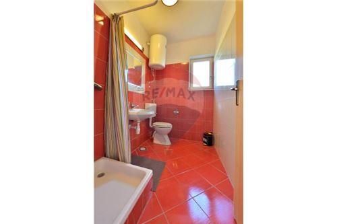
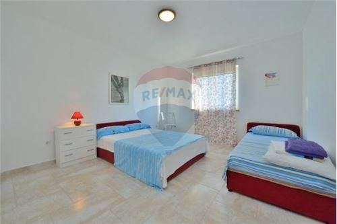
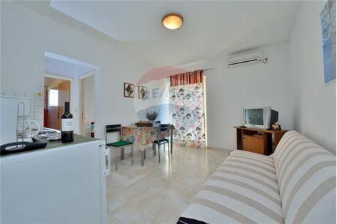
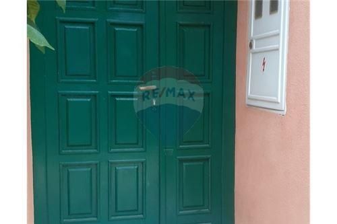
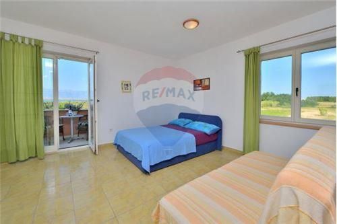
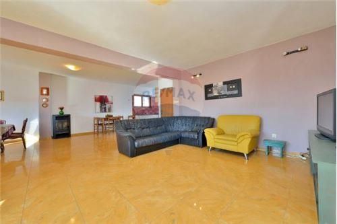
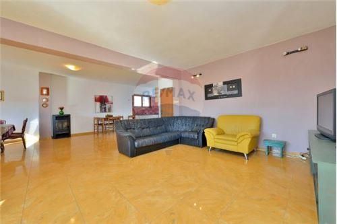
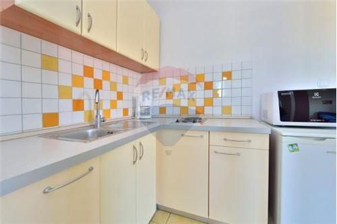
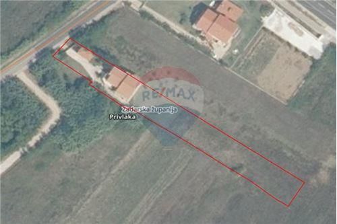
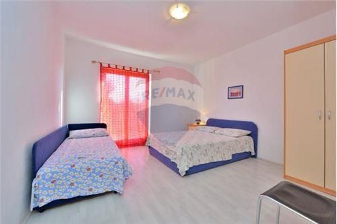
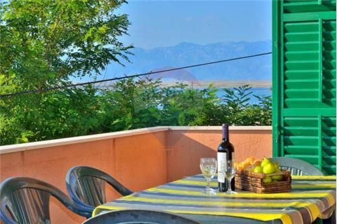
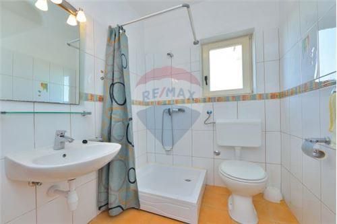
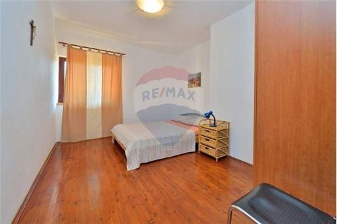
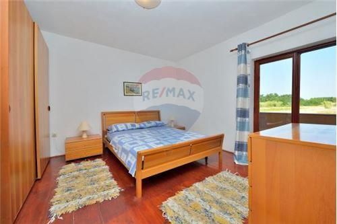
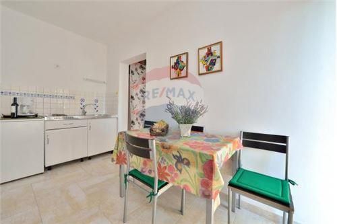
The house consists of a basement, ground floor and first floor.
Basement - 54.50 m2 of usable area.
Ground floor - 162.50 m2
Floor - 192.90 m2.
Attic - 161.40 m2.
Gross house area is 440.00 m2 (with a coefficient of 363.38 m2)GROUND FLOOR:
APARTMENT S1 (162.50 m2) consists of 2 hallways, living room, kitchen with dining area, 3 bedrooms, bathroom with toilet, large terrace, loggia and small terrace.On the first floor there are 3 apartments which can be reached by an external staircase.1ST FLOOR
APARTMENT S2 (61.75 m2) which consists of a hallway, living room, kitchen with dining area, 2 bedrooms, bathroom with toilet and terrace.
APARTMENT S3 (33,00M2) consists of a living room, kitchen with dining area, bathroom with toilet and balcony.
APARTMENT S4 (40.00m2) consists of a living room and kitchen with dining area, bathroom with a toilet, terrace and one bedroom.The house has plumbing, drainage, electrical installations.
Water supply is provided from the city water supply.
The facility is connected to its own septic tank with regular emptying by the communal utility company.
Heating is on electricity and wood.
The collection of household waste has been resolved with the communal utility company.
Access to the house is provided from the local access road. The house has 4 parking spaces.
Since there is a large part of a construction field behind the house, there is a possibility of building a large swimming pool, tennis courts and other sports and recreational facilities.The documentation is in order and can be seen during the tour of the house.
Sightseeing is possible with prior notice.ID CODE: 300501020-38Emil Perović
Agent s licencom
Mob: +385 98 633 617
Tel: 053 560 173
E-mail: e.perovic@remax.hr
www.nekretnine-complete.com Vezi mai mult Vezi mai puțin Location: Zadarska županija, Privlaka, Privlaka.ZUM VERKAUF: Einfamilienhaus in Privlaka bei ZadarEs wurde auf einem Baugrundstück von 2.251m2 gebaut. Der Grundriss umfasst 182m2.
Das Haus besteht aus einem Untergeschoss, Erdgeschoss und Obergeschoss.
Keller - 54,50 m2 Nutzfläche.
Erdgeschoss - 162,50 m2
Etage - 192,90 m2.
Dachboden - 161,40 m2.
Die Bruttohausfläche beträgt 440,00 m2 (bei einem Koeffizienten von 363,38 m2)ERDGESCHOSS:
WOHNUNG S1 (162,50 m2) besteht aus 2 Fluren, Wohnzimmer, Küche mit Essbereich, 3 Schlafzimmern, Badezimmer mit WC, großer Terrasse, Loggia und kleiner Terrasse.Im ersten Stock befinden sich 3 Wohnungen, die über eine Außentreppe zu erreichen sind.1. ETAGE
WOHNUNG S2 (61,75 m2) bestehend aus Flur, Wohnzimmer, Küche mit Essbereich, 2 Schlafzimmer, Badezimmer mit WC und Terrasse.
WOHNUNG S3 (33,00M2) besteht aus Wohnzimmer, Küche mit Essbereich, Bad mit WC und Balkon.
WOHNUNG S4 (40.00m2) besteht aus einem Wohnzimmer und einer Küche mit Essbereich, einem Badezimmer mit WC, einer Terrasse und einem Schlafzimmer.Das Haus verfügt über Sanitär-, Abwasser-, Elektroinstallationen.
Die Wasserversorgung erfolgt über die städtische Wasserversorgung.
Die Anlage ist an eine eigene Klärgrube mit regelmäßiger Entleerung durch die Stadtwerke angeschlossen.
Geheizt wird mit Strom und Holz.
Die Sammlung des Hausmülls wurde mit den kommunalen Versorgungsunternehmen vereinbart.
Die Zufahrt zum Haus erfolgt über die örtliche Zufahrtsstraße. Das Haus verfügt über 4 Parkplätze.
Da sich hinter dem Haus ein großer Teil eines Baufeldes befindet, besteht die Möglichkeit ein großes Schwimmbad, Tennisplätze und andere Sport- und Freizeiteinrichtungen zu bauen.Die Dokumentation ist in Ordnung und kann beim Rundgang durch das Haus eingesehen werden.
Besichtigungen sind nach Voranmeldung möglich.ID CODE: 300501020-38Emil Perović
Agent s licencom
Mob: +385 98 633 617
Tel: 053 560 173
E-mail: e.perovic@remax.hr
www.nekretnine-complete.com Location: Zadarska županija, Privlaka, Privlaka.NA PRODAJU: Samostojeća kuća u naselju Privlaka nedaleko ZadraSagrađena je na građevinskoj parceli od 2.251m2. Tlocrtno pokriva 182m2.
Etaže kuće su podrum, prizemlje i kat.
Podrum - 54,50m2 korisne površine.
Prizemlje - 162,50m2
Kat - 192,90m2.
Tavan - 161,40m2.
Bruto površina kuće iznosi 440,00m2 (sa koeficijentom 363,38m2)PRIZEMLJE :
STAN S1 (162,50m2) sastoji se od 2 hodnika, dnevnog boravka, kuhinje s blagovaonicom, 3 spavaće sobe, kupaonice s WC -om, velike terase, lođe i male terase.Na katu kuće nalaze se 3 stana do kojih se dolazi vanjskim stubištem.1. KAT
STAN S2 (61,75m2) čiji su sastavni dio hodnik, dnevni boravak, kuhinja s blagovaonicom, 2 spavaće sobe, kupaonica s WC-om i terasa.
STAN S3 (33,00M2) sastoji se od dnevnog boravka, kuhinje s blagovaonicom, kupaonice s WC-om i balkona.
STAN S4 (40,00m2) sastoji se od dnevnog boravka i kuhinje s blagovaonicom, kupaonice s WC-om, terase i jedne spavaće sobe.U kući su izvedene vodovodne instalacije, instalacije odvodnje, elektroinstalacije.
Snabdijevanje vodom je osigurano iz gradskog vodovoda.
Objekt je spojen na vlastitu septičku jamu s redovitim pražnjenjem od nadležnog komunalnog poduzeća.
Grijanje je na struju i drvo.
Odvoz kućnog otpada je riješen s nadležnim komunalnim poduzećem.
Pristup kući je osiguran s lokalnog pristupnog puta. Kuća ima 4 parkirna mjesta.
S obzirom da se iza kuće nalazi velik dio građevinskog terena, postoji mogućnost izgradnje velikog bazena, teniskih terena i ostalih sportsko-rekreativnih sadržaja.Dokumentacija je uredna te se može dati na uvid prilikom razgledavanja kuće.
Razgled je moguć uz prethodnu najavu.ID KOD AGENCIJE: 300501020-38Emil Perović
Agent s licencom
Mob: +385 98 633 617
Tel: 053 560 173
E-mail: e.perovic@remax.hr
www.nekretnine-complete.com Location: Zadarska županija, Privlaka, Privlaka. Location: Zadarska županija, Privlaka, Privlaka.FOR SALE: Detached house in Privlaka near ZadarIt was built on a building plot of 2,251m2. The floor plan covers 182m2.
The house consists of a basement, ground floor and first floor.
Basement - 54.50 m2 of usable area.
Ground floor - 162.50 m2
Floor - 192.90 m2.
Attic - 161.40 m2.
Gross house area is 440.00 m2 (with a coefficient of 363.38 m2)GROUND FLOOR:
APARTMENT S1 (162.50 m2) consists of 2 hallways, living room, kitchen with dining area, 3 bedrooms, bathroom with toilet, large terrace, loggia and small terrace.On the first floor there are 3 apartments which can be reached by an external staircase.1ST FLOOR
APARTMENT S2 (61.75 m2) which consists of a hallway, living room, kitchen with dining area, 2 bedrooms, bathroom with toilet and terrace.
APARTMENT S3 (33,00M2) consists of a living room, kitchen with dining area, bathroom with toilet and balcony.
APARTMENT S4 (40.00m2) consists of a living room and kitchen with dining area, bathroom with a toilet, terrace and one bedroom.The house has plumbing, drainage, electrical installations.
Water supply is provided from the city water supply.
The facility is connected to its own septic tank with regular emptying by the communal utility company.
Heating is on electricity and wood.
The collection of household waste has been resolved with the communal utility company.
Access to the house is provided from the local access road. The house has 4 parking spaces.
Since there is a large part of a construction field behind the house, there is a possibility of building a large swimming pool, tennis courts and other sports and recreational facilities.The documentation is in order and can be seen during the tour of the house.
Sightseeing is possible with prior notice.ID CODE: 300501020-38Emil Perović
Agent s licencom
Mob: +385 98 633 617
Tel: 053 560 173
E-mail: e.perovic@remax.hr
www.nekretnine-complete.com