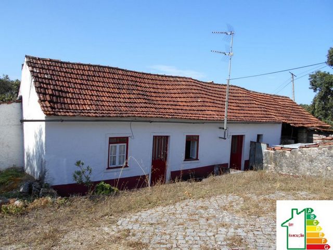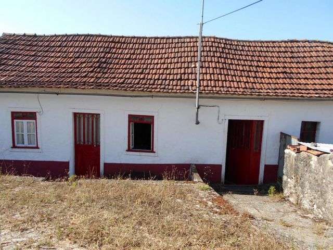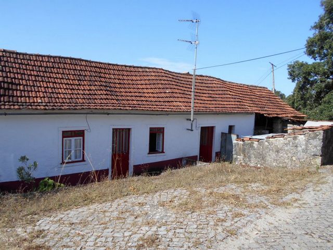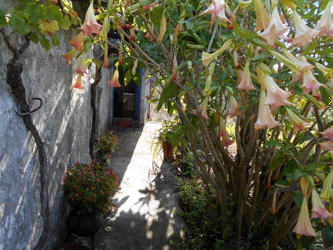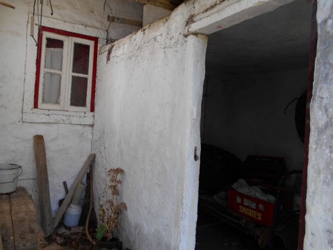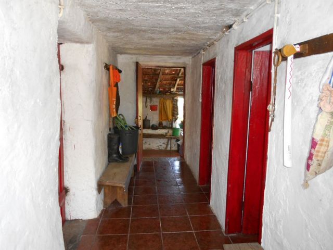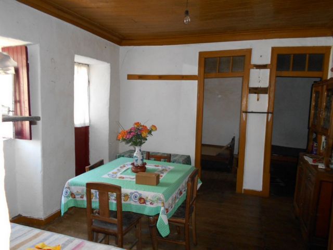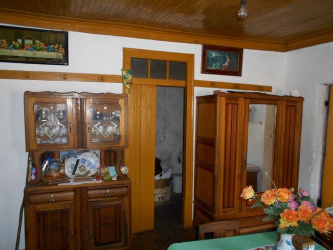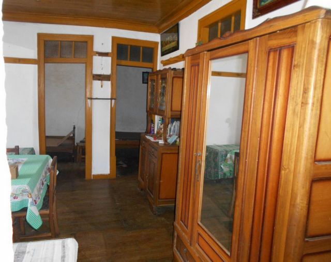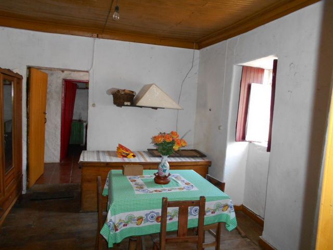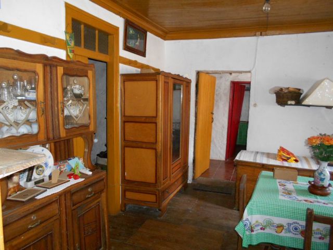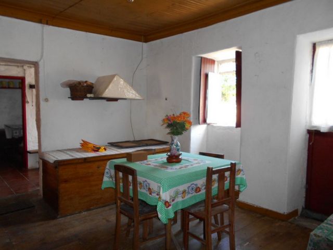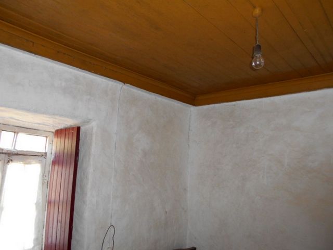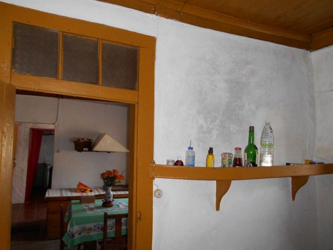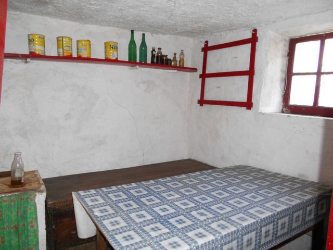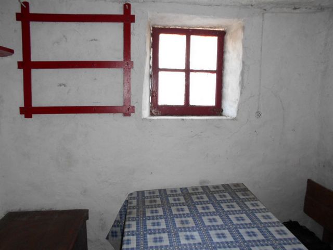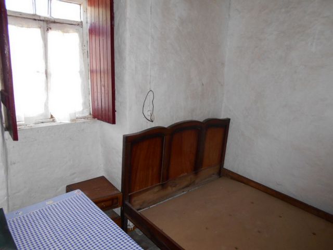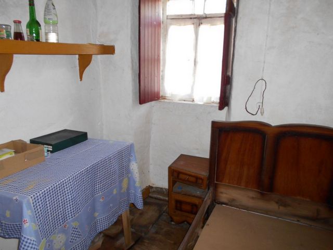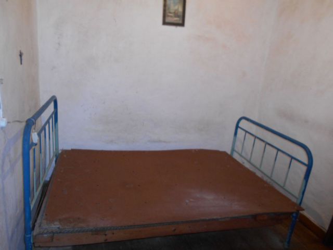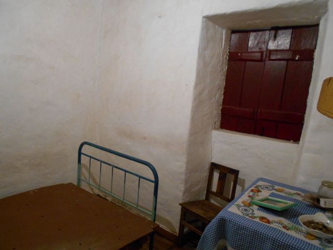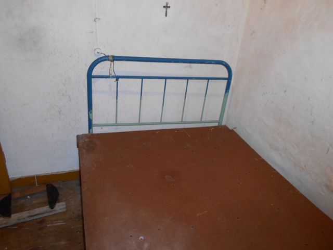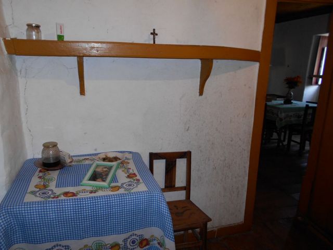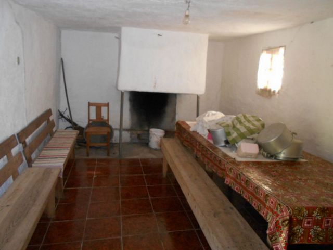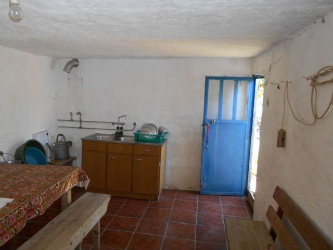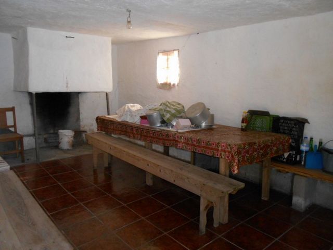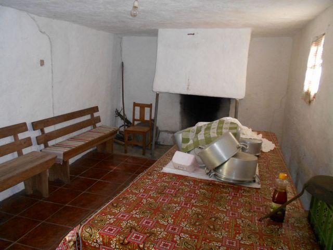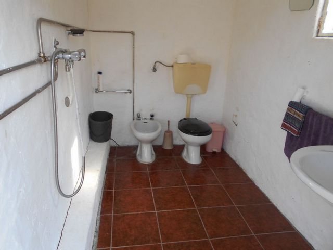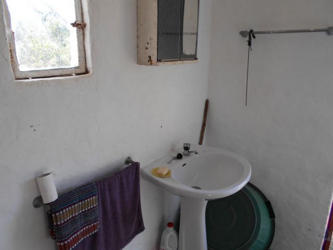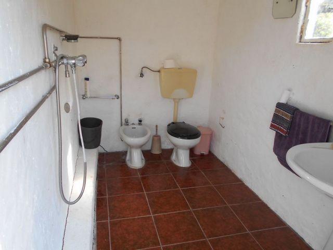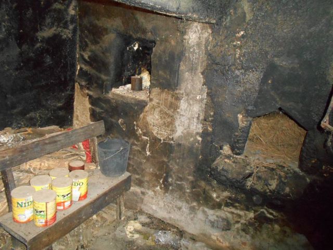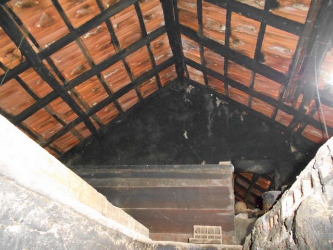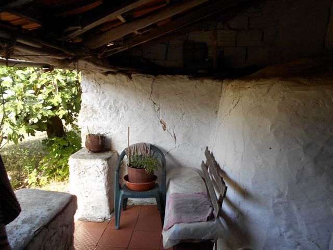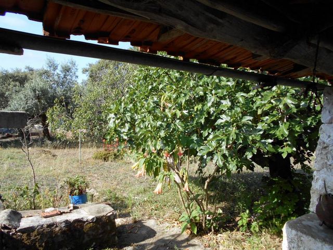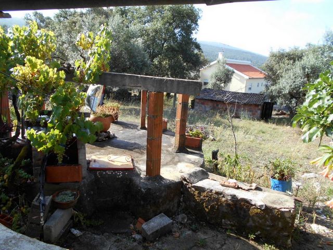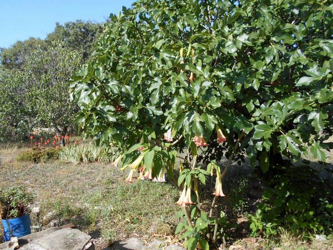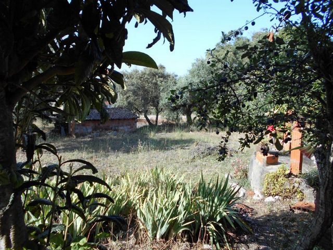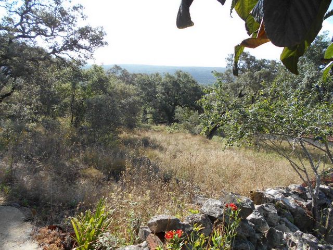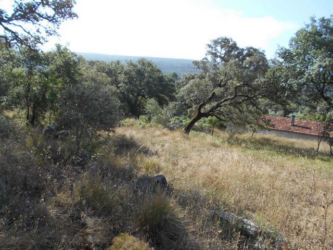FOTOGRAFIILE SE ÎNCARCĂ...
Casă & casă pentru o singură familie de vânzare în Alvaiázere
274.134 RON
Casă & Casă pentru o singură familie (De vânzare)
Referință:
YJKS-T593
/ 16914-r-548
Stone house to renovate about 5km from Alvaiazere. This house is located in a small village about 5km from the small town of Alvaiazere, where you can find everything you need for your day to day life, such as Schools, Supermarkets, Banks, Restaurants, Health Centre, Pharmacy etc. As well as quick and easy road connections to all directions in Portugal. This house is a ground floor, completely built in stone. We enter the house through a central door and to our right we have a living room where family and friends used to gather on several special occasions, to our left we have a central room, with large windows, facing west flanked by 3 bedrooms , with small dimensions, but with the possibility of being redesigned according to the needs or individual projects of each person. Through a central corridor we can go to an area of the house where there was an old and original kitchen, with a fireplace and a wood oven. Through this kitchen we can access the attic by a wooden staircase, which is quite large and relatively high, which may allow for extra use, if that is your desire or interest. On our left side, we have another space, which functioned as a cellar, free to put your original ideas into practice, for a different purpose. In front we have a covered panoramic balcony, where you can enjoy good moments of leisure, relaxing and enjoying the beautiful views over the countryside and the mountains, right there at a distance of a glance. Going outsider, we have a well, which collects water through the roof and to our left we have a small exterior access that leads us to the bathroom, with a shower and to an extra annex, which has been converted into a kitchen/living room, more modern/recent. The house has electricity and water connections and we can say that it can be inhabited while the renovation works are carried out, which I considered convenient, depending on your wishes or projects, which always represents a huge asset. The property also includes an area of land around it, with about 4,360m2, where there are lots of trees, such as holm oaks, oaks, olive trees, fig trees, etc. The village where this property is located is very quiet, with beautiful landscapes all around, ideal for those looking for peace and quality of life, which only country life allows. You cannot miss this excellent opportunity to get involved in the harmony and beauty of nature, still little explored. Bedrooms : 3 Bathrooms : 1 Furnished : No Area Build : 69 m2 Land Size : 4360 m2 Floor : 0 / 0 Year built : 1951 Reference Id : R-548 District : Leiria
Vezi mai mult
Vezi mai puțin
Casa em pedra para renovar a cerca de 5km de Alvaiazere.Esta casa esta situada numa pequena aldeia a cerca de 5km da vila de Alvaiazere, onde pode encontrar tudo o que necessita para o seu dia a dia, tal como Escolas, Supermercados, Bancos, Restaurantes, Centro de saude, Farmacia etc. Bem como rapidas e faceis ligacões rodoviarias para todas as direcões em Portugal.Esta casa e um res do chao, totalmente construida em pedra.Entramos na casa atraves de uma porta central e a nossa direita temos uma sala de convivio onde se costumavam reunir familia e amigos em diversas ocasiões especiais, a nossa esquerda, temos uma sala central, com grandes janelas, viradas a poente ladeada, por 3 quartos, com pequenas dimensões, mas com a possibilidade de serem redesenhados consoante as necessidades ou projetos individuais de cada pessoa. Atraves de um corredor central podemos seguir para uma zona da casa onde existia uma cozinha antiga e original, com lareira e um forno a lenha. Atraves desta cozinha podemos aceder por uma escada em madeira o sotao, que e bastante amplo e relativamente alto, o que podera permiti, um aproveitamento extra, se for esse o seu desejo ou interesse. Do nosso lado esquerdo, temos um outro espaco, que funcionava como adega, livre para por as suas ideias em pratica, para um aproveitamento diverso. Em frente temos uma varanda panoramica coberta, onde podera desfrutar de bons momentos de lazer, relaxando e desfrutando das lindas vistas sobre o campo e a serra, mesmo ali a distancia de um olhar.Saindo para o exterior, temos um poco, que capta agua atraves do telhado e a nossa esquerda temos um pequeno acesso exterior que nos encaminha para a casa de banho, com duche e para um anexo extra, que foi reconvertido numa cozinha/sala de convivio, mais moderna.A casa tem ligacões de eletricidade e agua e podermos afirmar, que podera ser habitada enquanto procedem as obras de renovacao, que se considerarem convenientes, consoante os seus desejos ou projetos, o que representa sempre uma enorme mais valia.A propriedade inclui ainda uma area de terreno em redor, com cerca de 4.360m2, onde existem imensas arvores, tal como azinheiras, carvalhos, oliveiras, figueiras etc.A Aldeia onde se insere esta propriedade e muito tranquila, com lindas paisagens em redor, ideal para quem procura a paz e a qualidade de vida, que so a vida no campo permite.Voce nao pode perder esta excelente oportunidade de se deixar envolver pela harmonia e pela beleza da natureza, ainda pouco explorada.
Stone house to renovate about 5km from Alvaiazere. This house is located in a small village about 5km from the small town of Alvaiazere, where you can find everything you need for your day to day life, such as Schools, Supermarkets, Banks, Restaurants, Health Centre, Pharmacy etc. As well as quick and easy road connections to all directions in Portugal. This house is a ground floor, completely built in stone. We enter the house through a central door and to our right we have a living room where family and friends used to gather on several special occasions, to our left we have a central room, with large windows, facing west flanked by 3 bedrooms , with small dimensions, but with the possibility of being redesigned according to the needs or individual projects of each person. Through a central corridor we can go to an area of the house where there was an old and original kitchen, with a fireplace and a wood oven. Through this kitchen we can access the attic by a wooden staircase, which is quite large and relatively high, which may allow for extra use, if that is your desire or interest. On our left side, we have another space, which functioned as a cellar, free to put your original ideas into practice, for a different purpose. In front we have a covered panoramic balcony, where you can enjoy good moments of leisure, relaxing and enjoying the beautiful views over the countryside and the mountains, right there at a distance of a glance. Going outsider, we have a well, which collects water through the roof and to our left we have a small exterior access that leads us to the bathroom, with a shower and to an extra annex, which has been converted into a kitchen/living room, more modern/recent. The house has electricity and water connections and we can say that it can be inhabited while the renovation works are carried out, which I considered convenient, depending on your wishes or projects, which always represents a huge asset. The property also includes an area of land around it, with about 4,360m2, where there are lots of trees, such as holm oaks, oaks, olive trees, fig trees, etc. The village where this property is located is very quiet, with beautiful landscapes all around, ideal for those looking for peace and quality of life, which only country life allows. You cannot miss this excellent opportunity to get involved in the harmony and beauty of nature, still little explored. Bedrooms : 3 Bathrooms : 1 Furnished : No Area Build : 69 m2 Land Size : 4360 m2 Floor : 0 / 0 Year built : 1951 Reference Id : R-548 District : Leiria
Referință:
YJKS-T593
Țară:
PT
Regiune:
Leiria
Oraș:
Alvaiazere
Categorie:
Proprietate rezidențială
Tipul listării:
De vânzare
Tipul proprietății:
Casă & Casă pentru o singură familie
Dimensiuni proprietate:
69 m²
Dimensiuni teren:
4.360 m²
Dormitoare:
3
Băi:
1
PREȚ PROPRIETĂȚI IMOBILIARE PER M² ÎN ORAȘE DIN APROPIERE
| Oraș |
Preț mediu per m² casă |
Preț mediu per m² apartament |
|---|---|---|
| Condeixa-a-Nova | - | 9.345 RON |
| Leiria | 7.500 RON | 11.318 RON |
| Coimbra | 8.289 RON | 14.014 RON |
| Coimbra | 7.371 RON | 13.074 RON |
| Portugal | 13.263 RON | 18.109 RON |
| Leiria | 9.063 RON | 12.054 RON |
| Alcobaça | 7.186 RON | - |
| Alcobaça | 8.249 RON | 13.939 RON |
| Santarém | 6.037 RON | - |
| Nazaré | - | 13.271 RON |
| Rio Maior | 7.614 RON | - |
| Castelo Branco | 5.974 RON | - |
| Castelo Branco | 6.157 RON | - |
| Oliveira do Bairro | 7.219 RON | - |
| Nossa Senhora do Pópulo | - | 8.085 RON |
