3.732.718 RON
4 dorm
277 m²
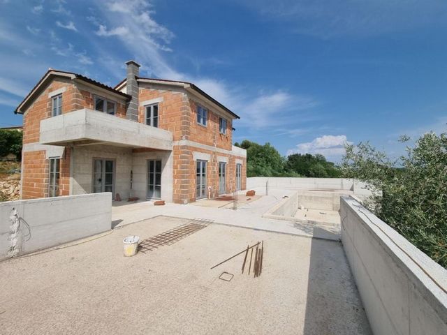
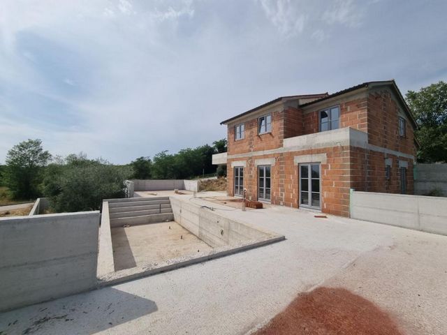
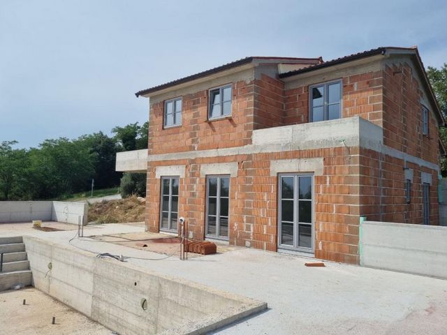
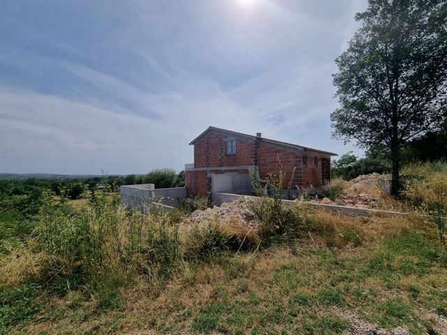
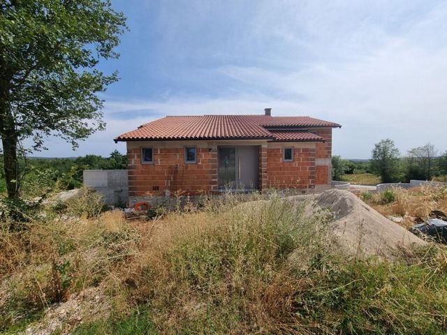
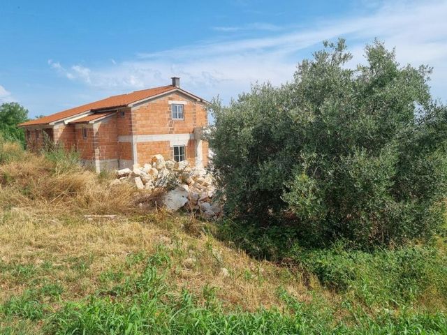
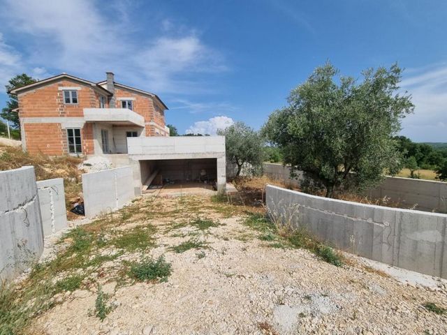
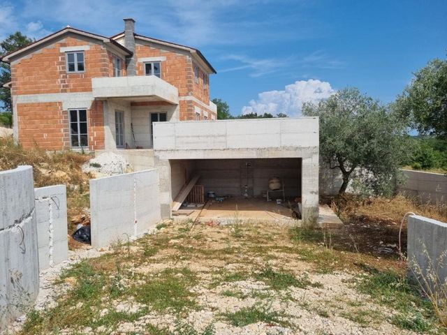
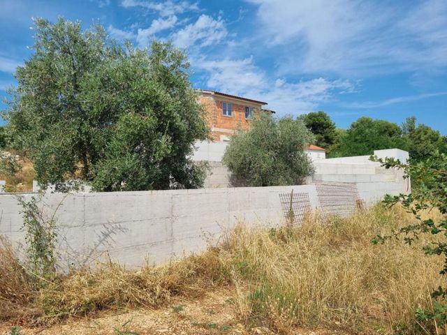
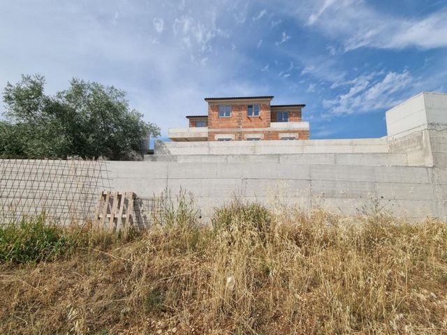
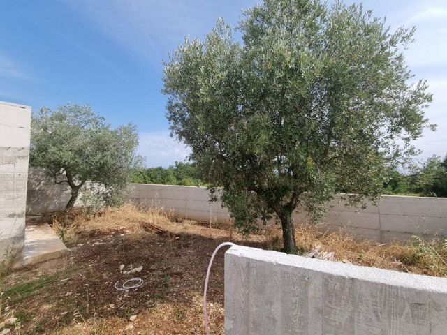
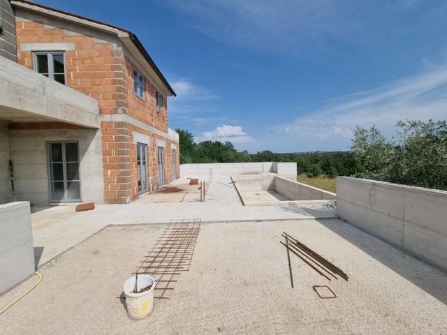
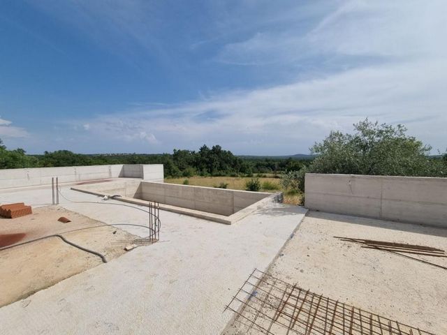
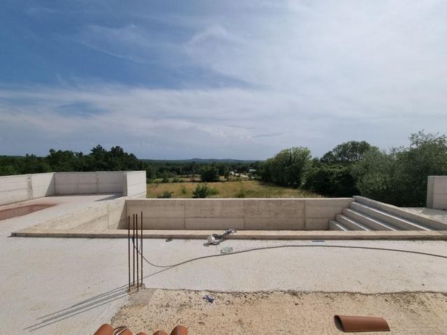
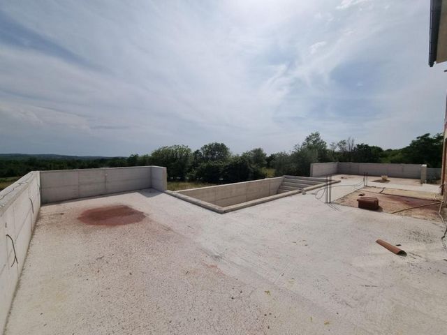
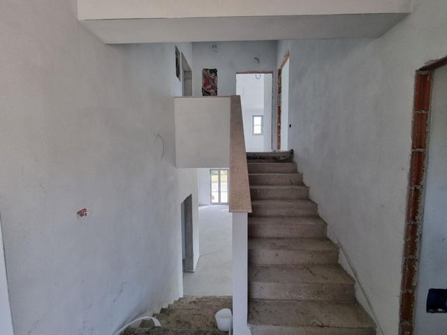
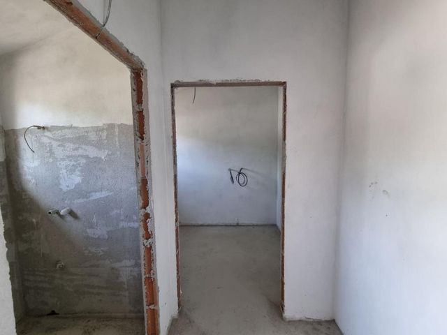
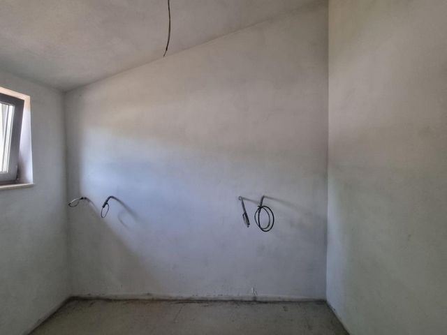
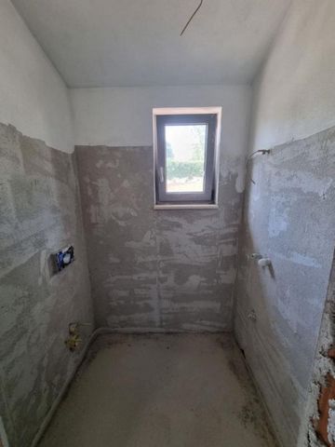
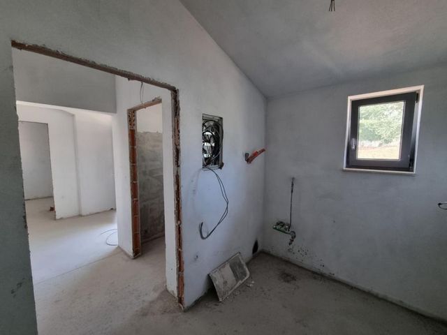
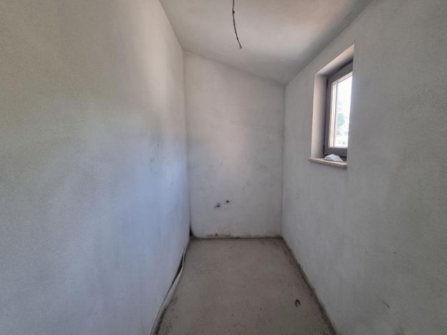
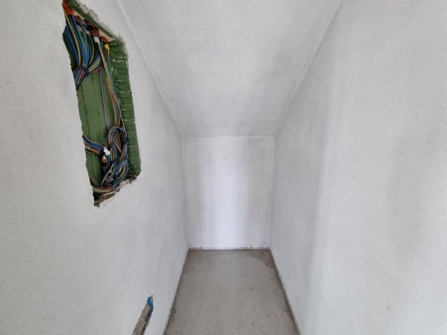
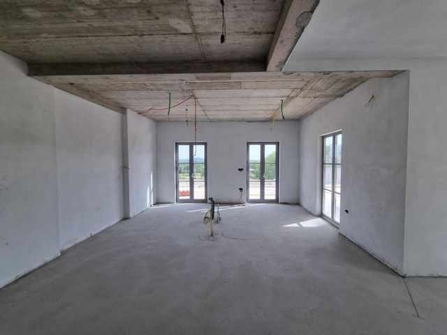
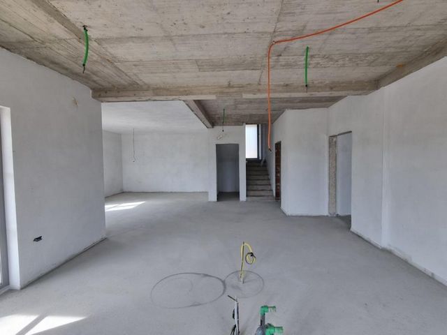
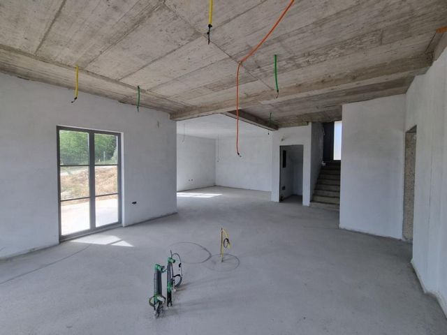
Villa has distant sea views though it is located 7 km from the sea.
Total area is 250 sq.m. Land plot is 1171 sq.m.
It is a new stylish building with a swimming pool and a garage with a total area of 251.12 m2.
The net living area of the villa with terraces is 210.51 m2, and the garage with a terrace has a total area of 40.61 m2. The garage is designed for two cars. And one spacious living room according to the open space concept with direct access to the terrace where the summer kitchen is planned and where the large infinity pool with a total area of 41.41 m2 is located.
The first floor of this beautiful villa consists of a hallway, three bedrooms and two bathrooms. One bedroom has its own bathroom and access to the terrace with a beautiful view of nature and a partial view of the sea. The other two bedrooms share one bathroom and one room has access to a terrace with a view of nature and a partial view of the sea.
Air conditioners are provided for heating and ironing in all rooms. The joinery is PVC with three-layer glass. The planned completion of construction is in 2024. All facilities, such as shops, restaurants, schools and others are located in the immediate vicinity. This villa represents an excellent opportunity for family life, a luxurious vacation from the stress of city life in the Mediterranean climate or as a financial investment for rent. Attention! The listed price is for the villa at this stage of construction, which includes the facade partially clad in stone and sanitary installations. This price also covers ceramic tiles inside the house, on the terraces, and in the pool. Additionally, complete insulation and stonework for the entire facade are included. Ceramic tiles (120x60 cm) are already in the house, and work begins immediately. Facade work will start in June 2024. Water connection is completed and paid for. The electrical connection is paid and will be completed by August 2024. For the second phase of sanitary installations, materials such as faucets, bathroom sinks, showers, and toilets are already in the house and paid for. The price does not include: Installation of sanitary materials Connection to the public sewage system Second phase of electrical installations (sockets and switches) Flooring (parquet or laminate) in 5 bedrooms Garage gate (electrical preparation is completed and paid) Air conditioning units (preparation is underway and paid) Garden Indoor fireplace (preparation completed) The owner is willing to fully complete the house if the future buyer desires, with a final turnkey price of €827,000 (excluding garden landscaping). Ref: RE-U-23177 Overall additional expenses borne by the Buyer of real estate in Croatia are around 7% of property cost in total, which includes: property transfer tax (3% of property value), agency/brokerage commission (3%+VAT on commission), advocate fee (cca 1%), notary fee, court registration fee and official certified translation expenses. Agency/brokerage agreement is signed prior to visiting properties. Vezi mai mult Vezi mai puțin Villa in Sveti Lovreč, im Bau!
Obwohl die Villa 7 km vom Meer entfernt liegt, hat sie einen Fernblick auf das Meer.
Die Gesamtfläche beträgt 250 m². Die Grundstücksfläche beträgt 1171 m².
Es ist ein neues stilvolles Gebäude mit einem Swimmingpool und einer Garage mit einer Gesamtfläche von 251,12 m2.
Die Nettowohnfläche der Villa mit Terrassen beträgt 210,51 m2, und die Garage mit Terrasse hat eine Gesamtfläche von 40,61 m2. Die Garage ist für zwei Autos ausgelegt. Und ein geräumiges Wohnzimmer nach dem Open-Space-Konzept mit direktem Zugang zur Terrasse, auf der die Sommerküche geplant ist und auf der sich der große Infinity-Pool mit einer Gesamtfläche von 41,41 m2 befindet.
Der erste Stock dieser wunderschönen Villa besteht aus einem Flur, drei Schlafzimmern und zwei Bädern. Ein Schlafzimmer hat ein eigenes Bad und Zugang zur Terrasse mit herrlichem Blick in die Natur und teilweisem Meerblick. Die anderen beiden Schlafzimmer teilen sich ein Bad und ein Zimmer hat Zugang zu einer Terrasse mit Blick in die Natur und teilweisem Meerblick.
In allen Zimmern stehen Klimaanlagen zum Heizen und Bügeln zur Verfügung. Die Tischlerei besteht aus PVC mit Dreischichtglas. Die geplante Fertigstellung des Baus ist im Jahr 2024. Alle Einrichtungen wie Geschäfte, Restaurants, Schulen und mehr befinden sich in unmittelbarer Nähe. Diese Villa stellt eine ausgezeichnete Gelegenheit für das Familienleben, einen luxuriösen Urlaub fernab des Stresses des Stadtlebens im mediterranen Klima oder als finanzielle Investition zur Miete dar. Aufmerksamkeit! Der angegebene Preis gilt für die Villa in dieser Bauphase, einschließlich der teilweise mit Stein verkleideten Fassade und der Sanitärinstallationen. Dieser Preis umfasst auch Keramikfliesen im Haus, auf den Terrassen und im Pool. Darüber hinaus sind die vollständige Isolierung und die Mauerarbeiten für die gesamte Fassade enthalten. Keramikfliesen (120x60 cm) sind bereits im Haus, mit der Arbeit kann sofort begonnen werden. Die Fassadenarbeiten beginnen im Juni 2024. Wasseranschluss ist fertiggestellt und bezahlt. Der Stromanschluss ist bezahlt und wird bis August 2024 fertiggestellt. Für die zweite Phase der Sanitärinstallation sind die Materialien wie Wasserhähne, Waschbecken, Duschen und Toiletten bereits im Haus vorhanden und bezahlt. Der Preis beinhaltet nicht: Installation von Sanitärmaterialien Anschluss an das öffentliche Abwassernetz Zweite Phase der Elektroinstallationen (Steckdosen und Schalter) Bodenbelag (Parkett oder Laminat) in 5 Schlafzimmern Garagentor (Elektrovorbereitung ist abgeschlossen und bezahlt) Klimaanlagen (Vorbereitung ist im Gange und bezahlt) Garten Innenkamin (Vorbereitung abgeschlossen) Der Eigentümer ist bereit, das Haus auf Wunsch des zukünftigen Käufers vollständig fertigzustellen. Der endgültige schlüsselfertige Preis beträgt 827.000 € (ohne Gartengestaltung). Ref: RE-U-23177 Die zusätzlichen Kosten, die der Käufer von Immobilien in Kroatien insgesamt trägt, liegen bei ca. 7% der Immobilienkosten. Das schließt ein: Grunderwerbsteuer (3% des Immobilienwerts), Agenturprovision (3% + MwSt. Auf Provision), Anwaltspauschale (ca 1%), Notargebühr, Gerichtsgebühr und amtlich beglaubigte Übersetzungskosten. Maklervertrag mit 3% Provision (+ MwSt) wird vor dem Besuch von Immobilien unterzeichnet. Вилла в Свети Ловрече, в стадии строительства!
Вилла имеет отдаленный вид на море, хотя расположена в 7 км от моря.
Общая площадь 250 кв.м. Земельный участок 1171 кв.м.
Это новое стильное здание с бассейном и гаражом общей площадью 251,12 м2.
Чистая жилая площадь виллы с террасами составляет 210,51 м2, а гараж с террасой имеет общую площадь 40,61 м2. Гараж рассчитан на две машины. И одна просторная гостиная по концепции open space с прямым выходом на террасу, где запланирована летняя кухня и расположен большой пейзажный бассейн общей площадью 41,41 м2.
Первый этаж этой красивой виллы состоит из прихожей, трех спален и двух ванных комнат. Одна спальня имеет собственную ванную комнату и выход на террасу с прекрасным видом на природу и частичным видом на море. Две другие спальни имеют общую ванную комнату, а одна комната имеет выход на террасу с видом на природу и частичным видом на море.
Во всех комнатах установлены кондиционеры для отопления и глажки. Столярные изделия ПВХ с трехслойным стеклом. Планируемое завершение строительства – 2024 год. Все объекты, такие как магазины, рестораны, школы и другие, расположены в непосредственной близости. Эта вилла представляет собой прекрасную возможность для семейной жизни, роскошного отдыха от стресса городской жизни в средиземноморском климате или в качестве финансовой инвестиции в аренду. Внимание! Указанная цена указана за виллу на данном этапе строительства, включая частично облицованный камнем фасад и сантехнику. В эту цену также входит керамическая плитка внутри дома, на террасах и в бассейне. Кроме того, включена полная изоляция и каменная кладка всего фасада. Керамическая плитка (120х60 см) уже в доме, и сразу начинается работа. Фасадные работы начнутся в июне 2024 года. Подключение воды завершено и оплачено. Электроподключение оплачено и будет завершено к августу 2024 года. Для второго этапа сантехнического оборудования такие материалы, как смесители, раковины, душевые кабины и туалеты, уже имеются в доме и оплачены. В стоимость не входит: Монтаж сантехнических материалов Подключение к общественной канализации Второй этап электромонтажных работ (розетки и выключатели) Полы (паркет или ламинат) в 5 спальнях. Гаражные ворота (электроподготовка выполнена и оплачена) Кондиционеры (подготовка ведется и оплачивается) Сад Внутренний камин (подготовка завершена) Владелец готов полностью завершить дом, если того пожелает будущий покупатель, окончательная цена «под ключ» составит 827 000 евро (без учета ландшафтного дизайна). Ref: RE-U-23177 При покупке недвижимости в Хорватии покупатель несет дополнительные расходы около 7% от цены купли-продажи: налог на переход права собственности (3% от стоимости недвижимости), агентская комиссия (3% + НДС), гонорар адвоката (ок. 1%), нотариальная пошлина, судебная пошлина, оплата услуг сертифицированного переводчика. Подписание Агентского соглашения (на 3% комиссии + НДС) предшествует показу объектов. Villa in Sveti Lovreč, under construction!
Villa has distant sea views though it is located 7 km from the sea.
Total area is 250 sq.m. Land plot is 1171 sq.m.
It is a new stylish building with a swimming pool and a garage with a total area of 251.12 m2.
The net living area of the villa with terraces is 210.51 m2, and the garage with a terrace has a total area of 40.61 m2. The garage is designed for two cars. And one spacious living room according to the open space concept with direct access to the terrace where the summer kitchen is planned and where the large infinity pool with a total area of 41.41 m2 is located.
The first floor of this beautiful villa consists of a hallway, three bedrooms and two bathrooms. One bedroom has its own bathroom and access to the terrace with a beautiful view of nature and a partial view of the sea. The other two bedrooms share one bathroom and one room has access to a terrace with a view of nature and a partial view of the sea.
Air conditioners are provided for heating and ironing in all rooms. The joinery is PVC with three-layer glass. The planned completion of construction is in 2024. All facilities, such as shops, restaurants, schools and others are located in the immediate vicinity. This villa represents an excellent opportunity for family life, a luxurious vacation from the stress of city life in the Mediterranean climate or as a financial investment for rent. Attention! The listed price is for the villa at this stage of construction, which includes the facade partially clad in stone and sanitary installations. This price also covers ceramic tiles inside the house, on the terraces, and in the pool. Additionally, complete insulation and stonework for the entire facade are included. Ceramic tiles (120x60 cm) are already in the house, and work begins immediately. Facade work will start in June 2024. Water connection is completed and paid for. The electrical connection is paid and will be completed by August 2024. For the second phase of sanitary installations, materials such as faucets, bathroom sinks, showers, and toilets are already in the house and paid for. The price does not include: Installation of sanitary materials Connection to the public sewage system Second phase of electrical installations (sockets and switches) Flooring (parquet or laminate) in 5 bedrooms Garage gate (electrical preparation is completed and paid) Air conditioning units (preparation is underway and paid) Garden Indoor fireplace (preparation completed) The owner is willing to fully complete the house if the future buyer desires, with a final turnkey price of €827,000 (excluding garden landscaping). Ref: RE-U-23177 Overall additional expenses borne by the Buyer of real estate in Croatia are around 7% of property cost in total, which includes: property transfer tax (3% of property value), agency/brokerage commission (3%+VAT on commission), advocate fee (cca 1%), notary fee, court registration fee and official certified translation expenses. Agency/brokerage agreement is signed prior to visiting properties. Villa à Sveti Lovreč, en construction !
La villa offre une vue lointaine sur la mer même si elle est située à 7 km de la mer.
La superficie totale est de 250 m². Le terrain est de 1171 m².
Il s'agit d'un nouveau bâtiment élégant avec piscine et garage d'une superficie totale de 251,12 m2.
La surface habitable nette de la villa avec terrasses est de 210,51 m2, et le garage avec terrasse a une superficie totale de 40,61 m2. Le garage est conçu pour deux voitures. Et un salon spacieux selon le concept open space avec accès direct à la terrasse où est prévue la cuisine d'été et où se trouve la grande piscine à débordement d'une superficie totale de 41,41 m2.
Le premier étage de cette belle villa se compose d'un couloir, de trois chambres et de deux salles de bains. Une chambre a sa propre salle de bain et un accès à la terrasse avec une belle vue sur la nature et une vue partielle sur la mer. Les deux autres chambres partagent une salle de bain et une chambre a accès à une terrasse avec vue sur la nature et vue partielle sur la mer.
Des climatiseurs sont fournis pour le chauffage et le repassage dans toutes les chambres. Les menuiseries sont en PVC avec verre triple couche. L’achèvement prévu de la construction est en 2024. Toutes les commodités, telles que commerces, restaurants, écoles et autres se trouvent à proximité immédiate. Cette villa représente une excellente opportunité pour la vie de famille, des vacances luxueuses loin du stress de la vie urbaine sous le climat méditerranéen ou comme investissement financier pour la location. Attention! Le prix indiqué correspond à la villa à ce stade de construction, qui comprend la façade partiellement revêtue de pierre et les installations sanitaires. Ce prix couvre également les carreaux de céramique à l'intérieur de la maison, sur les terrasses et dans la piscine. De plus, l'isolation complète et la maçonnerie de toute la façade sont incluses. Les carreaux de céramique (120x60 cm) sont déjà dans la maison et les travaux commencent immédiatement. Les travaux de façade débuteront en juin 2024. Le raccordement à l'eau est terminé et payé. Le raccordement électrique est payant et sera achevé d'ici août 2024. Pour la deuxième phase des installations sanitaires, les matériaux tels que la robinetterie, les lavabos, les douches et les toilettes sont déjà dans la maison et payés. Le prix ne comprend pas : Installation de matériel sanitaire Raccordement au réseau d'égouts public Deuxième phase des installations électriques (prises et interrupteurs) Revêtement de sol (parquet ou stratifié) dans 5 chambres Portail de garage (préparation électrique terminée et payante) Unités de climatisation (la préparation est en cours et payante) Jardin Foyer intérieur (préparation terminée) Le propriétaire est prêt à achever entièrement la maison si le futur acquéreur le souhaite, pour un prix final clé en main de 827 000 € (hors aménagement du jardin). Ref: RE-U-23177 Les frais supplémentaires à payer par l'Acheteur d'un bien immobilier en Croatie sont d'environ 7% du coût total de la propriété: taxe de transfert de titre de propriété (3 % de la valeur de la propriété), commission d'agence immobilière (3% + TVA sur commission), frais d'avocat (cca 1%), frais de notaire, frais d'enregistrement, frais de traduction officielle certifiée. Le contrat de l'agence immobilière doit être signé avant la visite des propriétés.