3.481.923 RON
4 dorm
249 m²
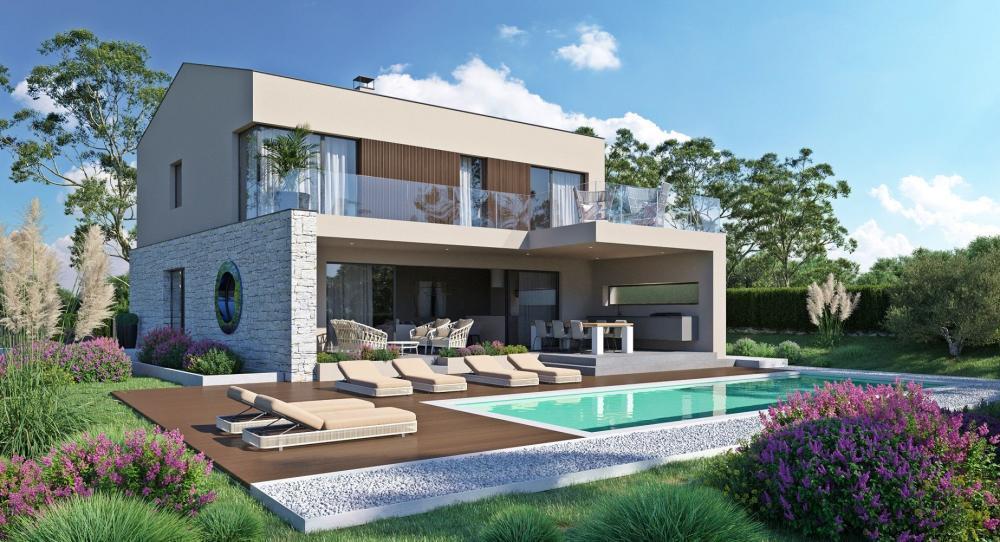
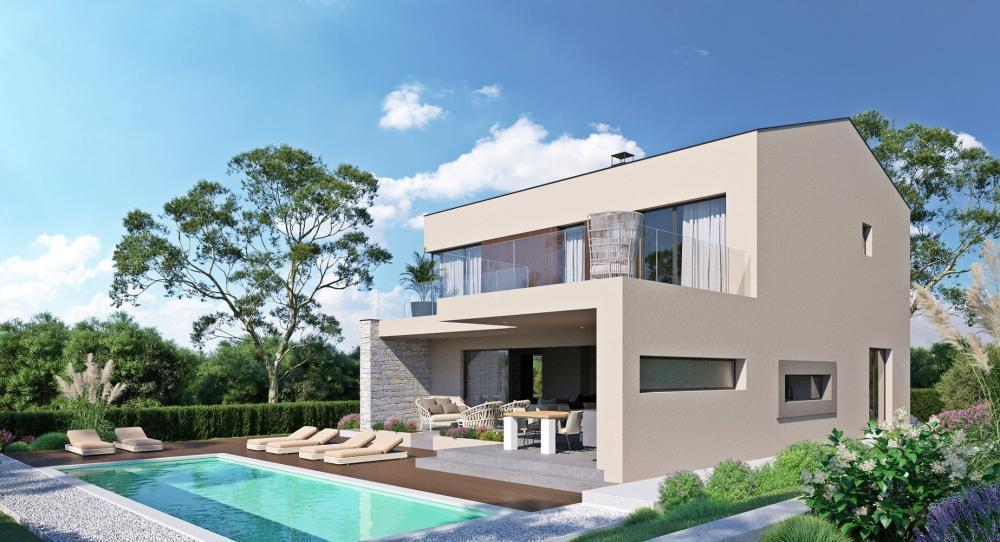


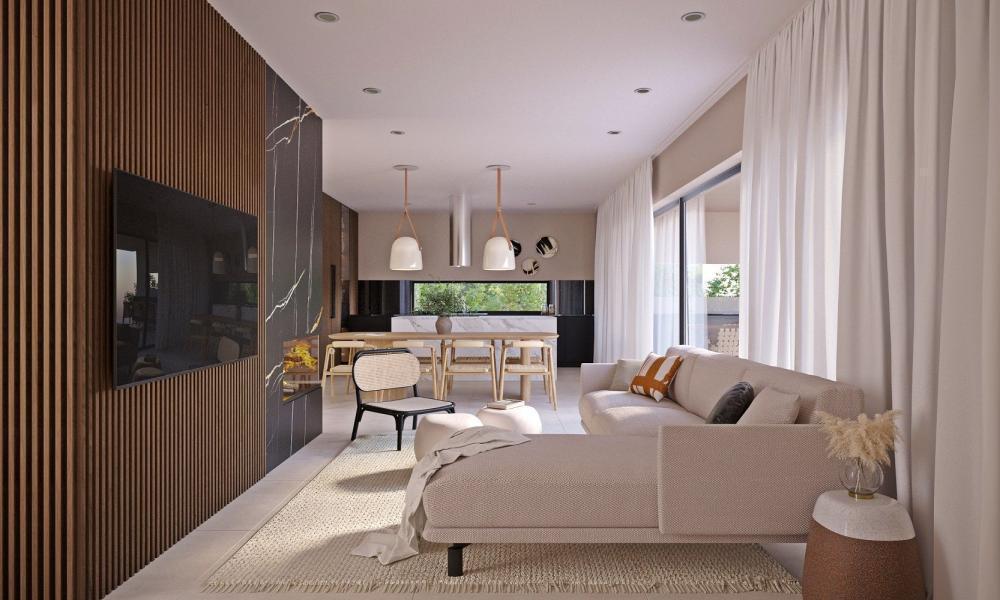

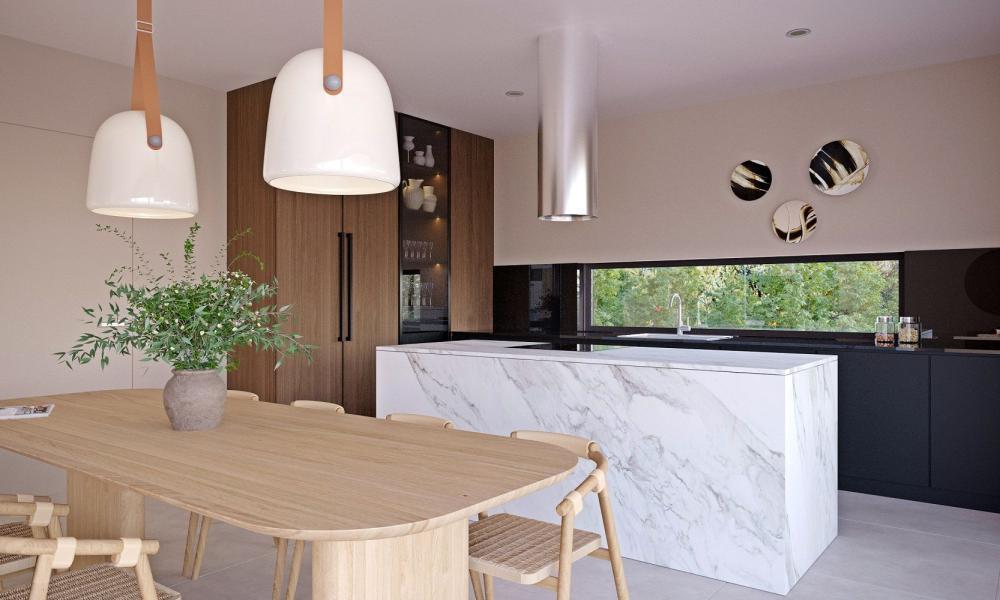


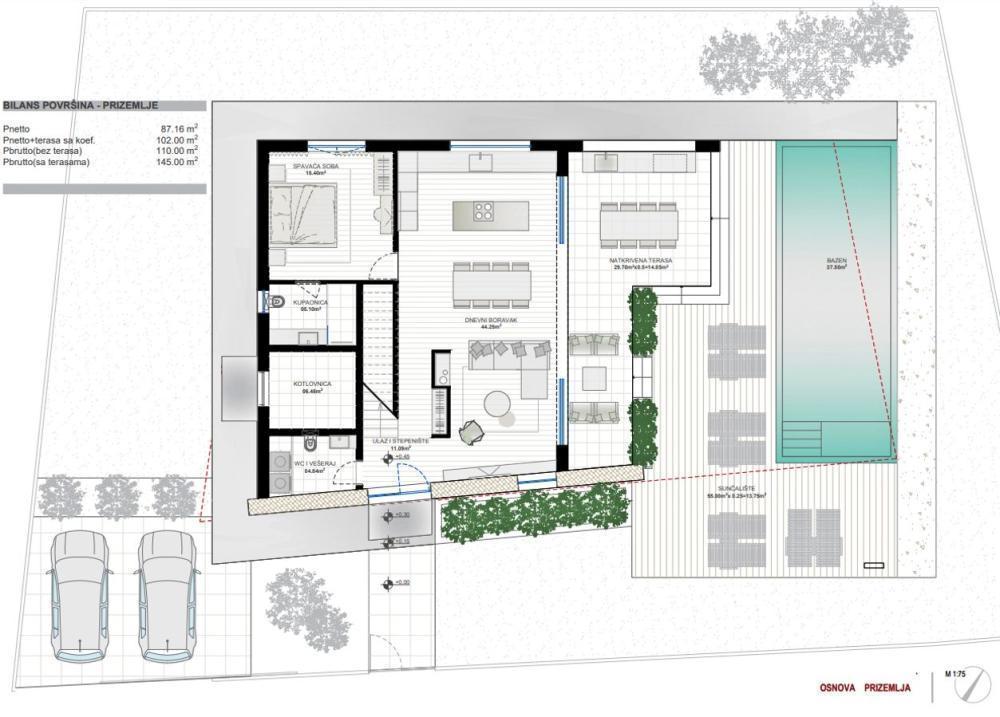
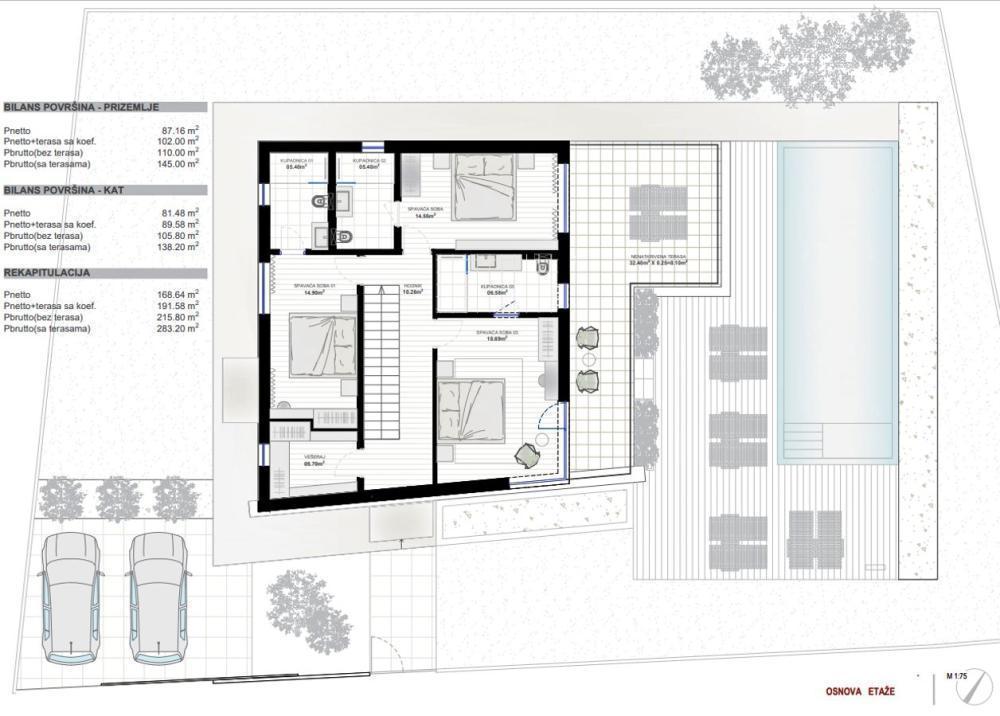

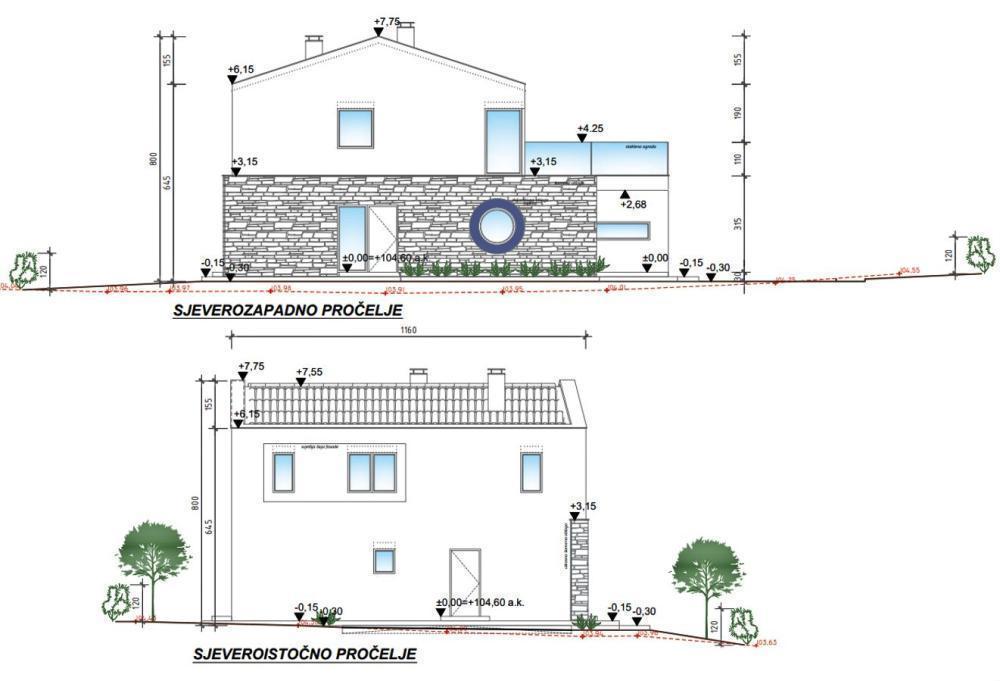


Total area is 283 sq.m. Land plot is 601 sq.m.Not far from the town of Labin and 8 km from the sea, a contemporary designed house with a swimming pool is for sale.
The house in an idyllic settlement was designed in compliance with the profession, legal regulations and spatial planning documentation and was built according to the highest standards for residential construction.
With its tame architecture, it does not disturb the environment, but creates a synergy of the natural environment, traditional Istrian architecture and modern design. Tradition is symbolized by stone and a gable roof, and a contemporary expression by a large-format glass wall.
The design simplicity of traditional architecture resulted in the creation of a compact floor plan and a pleasant airy space.
The modern interior, in which mild and light earthy colors intermingle with elegant black, is divided into two floors with a total net area of 191.58 m² and exudes elegance and simplicity and provides a high level of comfort.
The ground floor consists of an open concept space that unites the living room, dining room and kitchen with access to a spacious covered terrace containing a summer kitchen. The floor plan of the ground floor is complemented by a bedroom with its own bathroom, a guest toilet and a boiler room. Upstairs there are three bedrooms with private bathrooms, a laundry room and a spacious terrace.
The yard is completely fenced and elegantly decorated with grass and Mediterranean plants, and the central place is occupied by a 37 m² swimming pool with a sunbathing area.The stated price refers to the turnkey phase with installed sanitary ware, built-in wardrobes and a kitchen with appliances.This perfectly integrated property is an exceptional opportunity for a comfortable family life as well as an investment investment in the tourist rental business. Ref: RE-U-23932 Overall additional expenses borne by the Buyer of real estate in Croatia are around 7% of property cost in total, which includes: property transfer tax (3% of property value), agency/brokerage commission (3%+VAT on commission), advocate fee (cca 1%), notary fee, court registration fee and official certified translation expenses. Agency/brokerage agreement is signed prior to visiting properties. Vezi mai mult Vezi mai puțin Moderne Designvilla in der Gegend von Labin – unwiderstehlich attraktiv!
Die Gesamtfläche beträgt 283 qm. Das Grundstück ist 601 qm groß. Unweit der Stadt Labin und 8 km vom Meer entfernt steht ein modern gestaltetes Haus mit Swimmingpool zum Verkauf.
Das Haus in einer idyllischen Siedlung wurde unter Beachtung der berufsständischen, gesetzlichen Vorschriften und raumplanerischen Unterlagen entworfen und nach den höchsten Standards des Wohnungsbaus errichtet.
Mit seiner schlichten Architektur stört es die Umwelt nicht, sondern schafft eine Synergie aus natürlicher Umgebung, traditioneller istrischer Architektur und modernem Design. Tradition wird durch Stein und Satteldach symbolisiert, zeitgenössischer Ausdruck durch eine großformatige Glaswand.
Die gestalterische Einfachheit traditioneller Architektur führte zur Schaffung eines kompakten Grundrisses und eines angenehm luftigen Raums.
Das moderne Interieur, in dem sich milde und helle Erdtöne mit elegantem Schwarz vermischen, ist auf zwei Etagen mit einer Gesamtnettofläche von 191,58 m² aufgeteilt und strahlt Eleganz und Schlichtheit aus und bietet ein hohes Maß an Komfort.
Das Erdgeschoss besteht aus einem offenen Raumkonzept, das Wohnzimmer, Esszimmer und Küche mit Zugang zu einer geräumigen überdachten Terrasse mit einer Sommerküche vereint. Der Grundriss des Erdgeschosses wird durch ein Schlafzimmer mit eigenem Bad, ein Gäste-WC und einen Heizraum ergänzt. Im Obergeschoss befinden sich drei Schlafzimmer mit eigenem Bad, eine Waschküche und eine großzügige Terrasse.
Der Hof ist komplett umzäunt und elegant mit Gras und mediterranen Pflanzen dekoriert. Den zentralen Platz nimmt ein 37 m² großer Swimmingpool mit Liegewiese ein. Der angegebene Preis bezieht sich auf die schlüsselfertige Phase mit installierten Sanitäranlagen, Einbauschränken und einer Küche mit Geräten. Diese perfekt integrierte Immobilie ist eine außergewöhnliche Gelegenheit für ein komfortables Familienleben sowie eine Investitionsinvestition in das touristische Vermietungsgeschäft. Ref: RE-U-23932 Die zusätzlichen Kosten, die der Käufer von Immobilien in Kroatien insgesamt trägt, liegen bei ca. 7% der Immobilienkosten. Das schließt ein: Grunderwerbsteuer (3% des Immobilienwerts), Agenturprovision (3% + MwSt. Auf Provision), Anwaltspauschale (ca 1%), Notargebühr, Gerichtsgebühr und amtlich beglaubigte Übersetzungskosten. Maklervertrag mit 3% Provision (+ MwSt) wird vor dem Besuch von Immobilien unterzeichnet. Вилла современного дизайна в районе Лабин – неотразимо привлекательна!
Общая площадь 283 кв.м. Земельный участок 601 кв.м. Недалеко от города Лабин и в 8 км от моря продается дом современного дизайна с бассейном.
Дом в идиллическом поселке спроектирован с соблюдением профессиональных, правовых норм и документации территориального планирования и построен по самым высоким стандартам жилищного строительства.
Благодаря своей скромной архитектуре он не нарушает окружающую среду, а создает синергию природной среды, традиционной истрийской архитектуры и современного дизайна. Традицию символизируют камень и двускатная крыша, а современное выражение — стеклянная стена большого формата.
Простота конструкции традиционной архитектуры привела к созданию компактной планировки и приятного просторного пространства.
Современный интерьер, в котором мягкие и светлые землистые цвета сочетаются с элегантным черным, разделен на два этажа общей чистой площадью 191,58 м² и излучает элегантность и простоту и обеспечивает высокий уровень комфорта.
Первый этаж представляет собой пространство открытой планировки, объединяющее гостиную, столовую и кухню с выходом на просторную крытую террасу с летней кухней. Планировку первого этажа дополняют спальня со своей ванной комнатой, гостевой туалет и котельная. На втором этаже расположены три спальни с отдельными ванными комнатами, прачечная и просторная терраса.
Двор полностью огорожен и элегантно украшен травой и средиземноморскими растениями, а центральное место занимает бассейн площадью 37 м² с зоной для загара. Указанная цена относится к этапу «под ключ» с установленной сантехникой, встроенными шкафами и кухней с бытовой техникой. Эта прекрасно интегрированная недвижимость представляет собой исключительную возможность для комфортной семейной жизни, а также в качестве инвестиционной инвестиции в туристический арендный бизнес. Ref: RE-U-23932 При покупке недвижимости в Хорватии покупатель несет дополнительные расходы около 7% от цены купли-продажи: налог на переход права собственности (3% от стоимости недвижимости), агентская комиссия (3% + НДС), гонорар адвоката (ок. 1%), нотариальная пошлина, судебная пошлина, оплата услуг сертифицированного переводчика. Подписание Агентского соглашения (на 3% комиссии + НДС) предшествует показу объектов. Modern design villa in Labin area - irresistibly attractive!
Total area is 283 sq.m. Land plot is 601 sq.m.Not far from the town of Labin and 8 km from the sea, a contemporary designed house with a swimming pool is for sale.
The house in an idyllic settlement was designed in compliance with the profession, legal regulations and spatial planning documentation and was built according to the highest standards for residential construction.
With its tame architecture, it does not disturb the environment, but creates a synergy of the natural environment, traditional Istrian architecture and modern design. Tradition is symbolized by stone and a gable roof, and a contemporary expression by a large-format glass wall.
The design simplicity of traditional architecture resulted in the creation of a compact floor plan and a pleasant airy space.
The modern interior, in which mild and light earthy colors intermingle with elegant black, is divided into two floors with a total net area of 191.58 m² and exudes elegance and simplicity and provides a high level of comfort.
The ground floor consists of an open concept space that unites the living room, dining room and kitchen with access to a spacious covered terrace containing a summer kitchen. The floor plan of the ground floor is complemented by a bedroom with its own bathroom, a guest toilet and a boiler room. Upstairs there are three bedrooms with private bathrooms, a laundry room and a spacious terrace.
The yard is completely fenced and elegantly decorated with grass and Mediterranean plants, and the central place is occupied by a 37 m² swimming pool with a sunbathing area.The stated price refers to the turnkey phase with installed sanitary ware, built-in wardrobes and a kitchen with appliances.This perfectly integrated property is an exceptional opportunity for a comfortable family life as well as an investment investment in the tourist rental business. Ref: RE-U-23932 Overall additional expenses borne by the Buyer of real estate in Croatia are around 7% of property cost in total, which includes: property transfer tax (3% of property value), agency/brokerage commission (3%+VAT on commission), advocate fee (cca 1%), notary fee, court registration fee and official certified translation expenses. Agency/brokerage agreement is signed prior to visiting properties. Villa au design moderne dans le quartier de Labin - irrésistiblement attrayante !
La superficie totale est de 283 m². Le terrain est de 601 m². Non loin de la ville de Labin et à 8 km de la mer, une maison au design contemporain avec piscine est à vendre.
La maison située dans un quartier idyllique a été conçue dans le respect de la profession, des réglementations légales et des documents d'aménagement du territoire et a été construite selon les normes les plus élevées en matière de construction résidentielle.
Avec son architecture apprivoisée, il ne perturbe pas l'environnement, mais crée une synergie entre l'environnement naturel, l'architecture istrienne traditionnelle et le design moderne. La tradition est symbolisée par la pierre et un toit à pignon, et l'expression contemporaine par une paroi vitrée de grand format.
La simplicité de conception de l’architecture traditionnelle a abouti à la création d’un plan d’étage compact et d’un espace aéré agréable.
L'intérieur moderne, dans lequel des couleurs terreuses douces et claires se mêlent à un noir élégant, est divisé en deux étages d'une superficie nette totale de 191,58 m² et respire l'élégance et la simplicité et offre un haut niveau de confort.
Le rez-de-chaussée se compose d'un espace à aire ouverte qui réunit le salon, la salle à manger et la cuisine avec accès à une spacieuse terrasse couverte contenant une cuisine d'été. Le plan d'étage du rez-de-chaussée est complété par une chambre avec sa propre salle de bain, des toilettes invités et une chaufferie. A l'étage se trouvent trois chambres avec salles de bains privatives, une buanderie et une spacieuse terrasse.
La cour est entièrement clôturée et élégamment décorée de gazon et de plantes méditerranéennes, et la place centrale est occupée par une piscine de 37 m² avec un solarium. Le prix indiqué se réfère à la phase clé en main avec sanitaires installés, armoires encastrées et cuisine avec appareils électroménagers. Cette propriété parfaitement intégrée constitue une opportunité exceptionnelle pour une vie de famille confortable ainsi qu'un investissement dans le secteur de la location touristique. Ref: RE-U-23932 Les frais supplémentaires à payer par l'Acheteur d'un bien immobilier en Croatie sont d'environ 7% du coût total de la propriété: taxe de transfert de titre de propriété (3 % de la valeur de la propriété), commission d'agence immobilière (3% + TVA sur commission), frais d'avocat (cca 1%), frais de notaire, frais d'enregistrement, frais de traduction officielle certifiée. Le contrat de l'agence immobilière doit être signé avant la visite des propriétés.