3.728.848 RON
4 dorm
394 m²
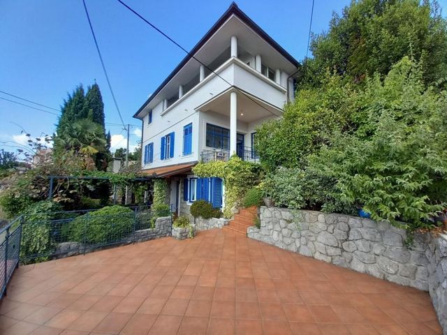
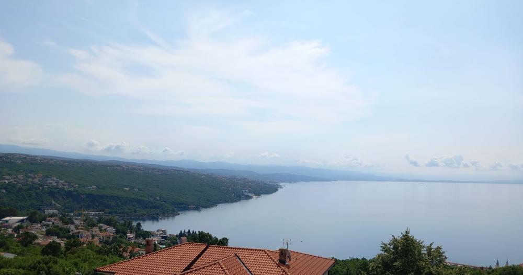
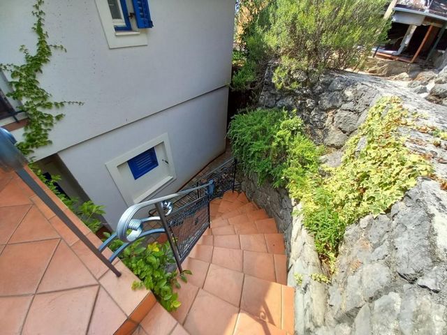
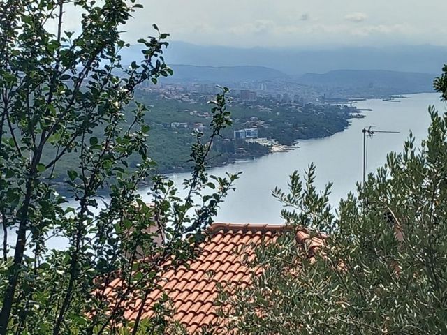
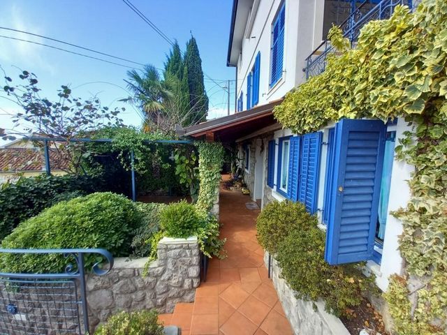
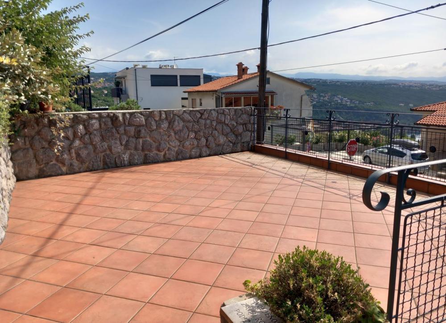
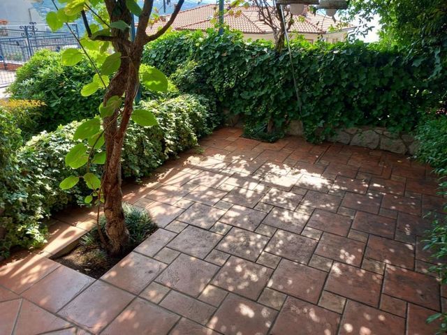
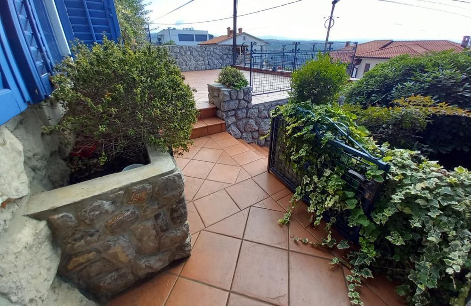
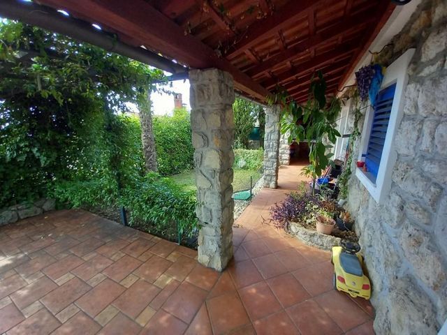
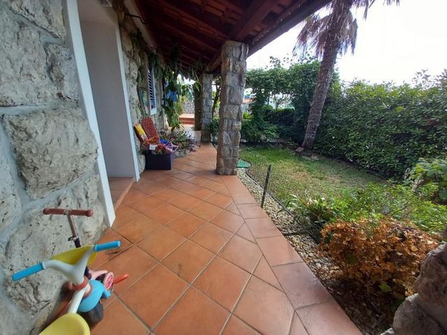
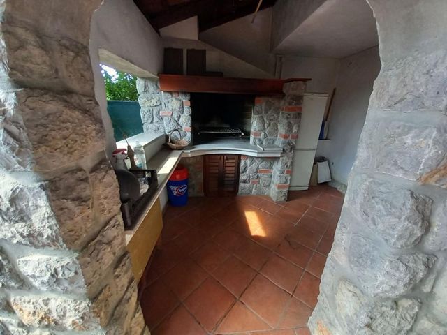
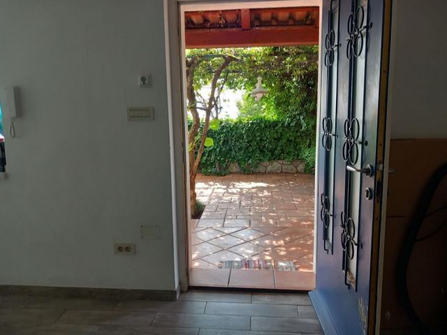
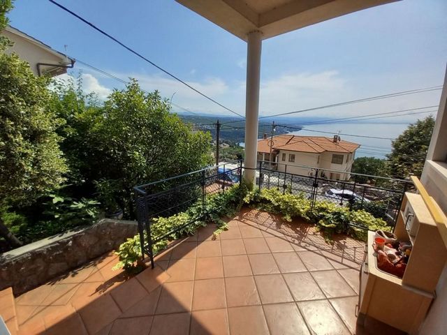
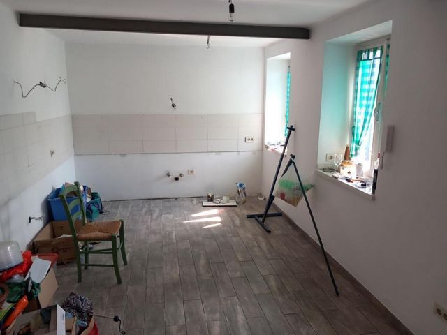
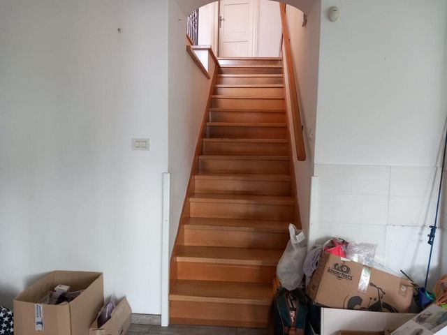
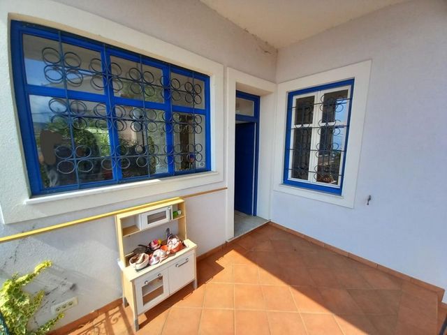
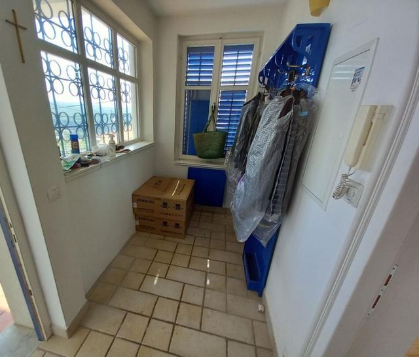
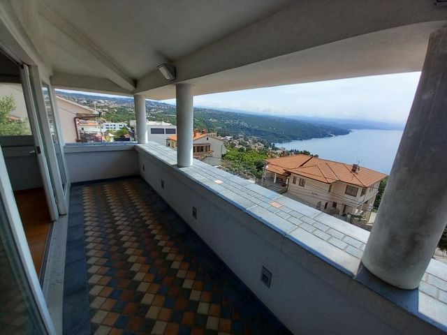
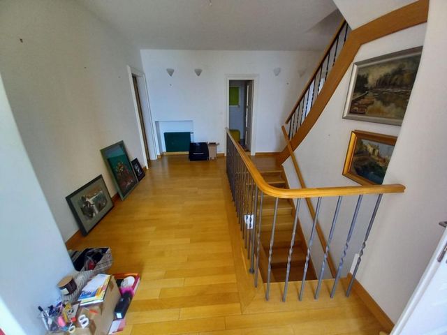
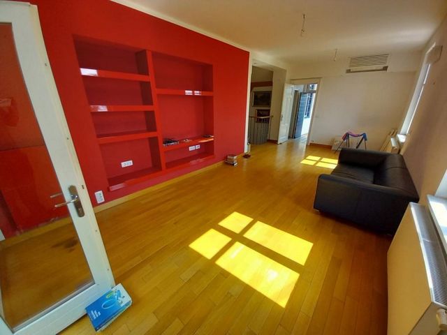
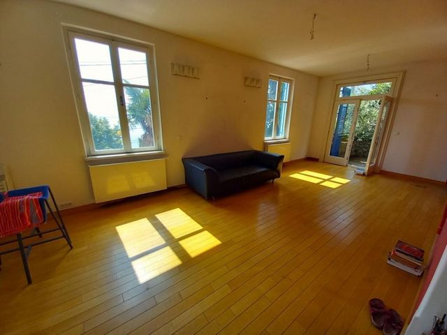
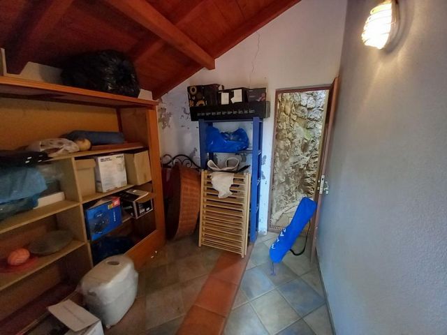
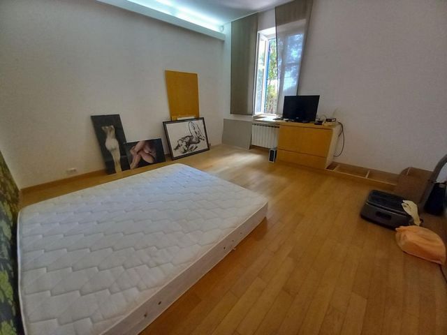
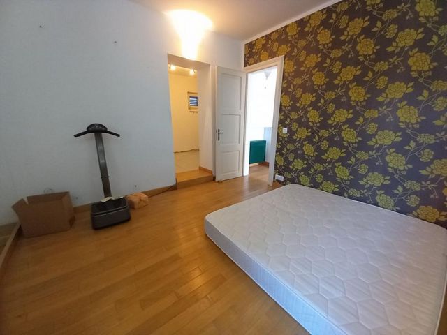
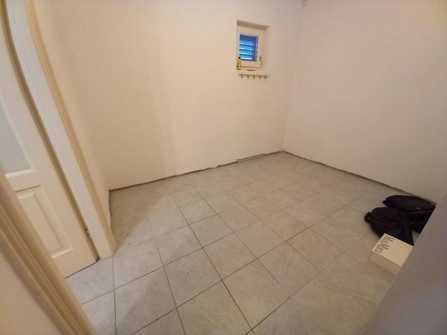
This sprawling abode, encompassing 366.90 m2, stands as a veritable family haven featuring 5 bedrooms, a spacious living room, a kitchen replete with a dining area, and 3 bathrooms, being located only 2 km from the sea. The basement unveils a commodious kitchen, a storage alcove housing a toilet, and a shower with access to an enchanting terrace overlooking the sea. Here, an inviting summer kitchen, resembling a tavern, and an expansive outdoor grill add to the allure. Ascending internal stairs lead to the upper ground floor, where a living room, a bedroom with an en-suite bathroom, another bathroom, and a study/bedroom reside. Two splendid terraces afford panoramic views of the sea and mountains. Continuing the ascent to the 1st floor, connected by an internal staircase, reveals 3 bedrooms and a capacious bathroom boasting a sauna, separate toilet, shower, and a laundry area. A capacious enclosed terrace at the rear doubles as a studio or potential winter garden, with a staircase descending to the meticulously landscaped garden, providing yet another vantage point for savoring the sea views. A tastefully adorned attic space graces the lofty apex. Significantly, oil-fired central heating permeates the entire abode, with the tank having been replaced two years hence. Rooms adorned with ceramics boast the added luxury of underfloor heating. Embraced by verdant surroundings, the residence is ensconced on a picturesque 878m2 plot. A leisurely 15-minute stroll leads to the sea, while a mere 4-minute drive brings you to the beach. Positioned along a local road, the residence imparts a sense of excellent connectivity. An ideal haven for those seeking a tranquil coastal existence, with all the amenities Opatija has to offer in close proximity. The entrance to the famed Carmen Sylve forest promenade lies in immediate proximity, offering a novel perspective of Opatija. This sylvan oasis, captivating strollers daily, invites exploration of intriguing locales, particularly conducive for children and pets. Furthermore, the house features a garage accommodating two vehicles. Having undergone adaptation a few years ago, the property boasts a new roof, facade, and modern carpentry. Exemplifying a modern and functional abode, it awaits the personal touch of its future owner, being sold unfurnished. Do not let slip this opportunity to claim ownership of this splendid property and relish the coastal lifestyle! Ref: RE-U-22740 Overall additional expenses borne by the Buyer of real estate in Croatia are around 7% of property cost in total, which includes: property transfer tax (3% of property value), agency/brokerage commission (3%+VAT on commission), advocate fee (cca 1%), notary fee, court registration fee and official certified translation expenses. Agency/brokerage agreement is signed prior to visiting properties. Vezi mai mult Vezi mai puțin Alter Preis ist 810.000 Euro, neuer Preis ist 730.000 Euro! Gestatten Sie mir, Ihnen eine bezaubernde mediterrane Residenz mit einer unvergleichlichen Aussicht auf die Kvarner-Bucht und ihre Inseln vorzustellen, eingebettet im Herzen von Opatija und der azurblauen Weite des Meeres!
Dieses weitläufige Anwesen mit einer Fläche von 366,90 m2 ist ein wahres Familienparadies mit 5 Schlafzimmern, einem geräumigen Wohnzimmer, einer Küche mit Essbereich und 3 Bädern und liegt nur 2 km vom Meer entfernt. Der Keller bietet eine geräumige Küche, eine Abstellnische mit Toilette und Dusche sowie Zugang zu einer bezaubernden Terrasse mit Meerblick. Eine einladende Sommerküche, die an eine Taverne erinnert, und ein großer Außengrill verleihen dem Haus zusätzlichen Reiz. Eine Innentreppe führt ins obere Erdgeschoss, wo sich ein Wohnzimmer, ein Schlafzimmer mit eigenem Bad, ein weiteres Badezimmer und ein Arbeits-/Schlafzimmer befinden. Zwei herrliche Terrassen bieten einen Panoramablick auf das Meer und die Berge. Wenn Sie den Aufstieg in den 1. Stock fortsetzen, der durch eine Innentreppe verbunden ist, finden Sie 3 Schlafzimmer und ein geräumiges Badezimmer mit Sauna, separater Toilette, Dusche und Waschküche. Eine geräumige, geschlossene Terrasse auf der Rückseite dient gleichzeitig als Studio oder potenzieller Wintergarten. Eine Treppe führt hinunter zum sorgfältig angelegten Garten und bietet einen weiteren Aussichtspunkt, um den Meerblick zu genießen. Ein geschmackvoll eingerichteter Dachboden ziert den hohen Dachfirst. Bezeichnend ist, dass das gesamte Anwesen mit einer Ölzentralheizung ausgestattet ist, der Tank wurde vor zwei Jahren ausgetauscht. Die mit Keramik geschmückten Räume bieten den zusätzlichen Luxus einer Fußbodenheizung. Umgeben von einer grünen Umgebung liegt das Anwesen auf einem malerischen 878 m² großen Grundstück. Ein gemütlicher 15-minütiger Spaziergang führt zum Meer, während Sie mit dem Auto in nur 4 Minuten am Strand sind. Die Residenz liegt an einer Ortsstraße und bietet ein Gefühl hervorragender Anbindung. Ein idealer Zufluchtsort für alle, die ein ruhiges Leben an der Küste suchen, mit allen Annehmlichkeiten, die Opatija zu bieten hat, in unmittelbarer Nähe. Der Eingang zur berühmten Waldpromenade Carmen Sylve liegt in unmittelbarer Nähe und bietet eine neue Perspektive auf Opatija. Diese Waldoase, die täglich Spaziergänger in ihren Bann zieht, lädt zur Erkundung faszinierender Orte ein und ist besonders für Kinder und Haustiere geeignet. Darüber hinaus verfügt das Haus über eine Garage für zwei Fahrzeuge. Das Anwesen wurde vor einigen Jahren umgebaut und verfügt nun über ein neues Dach, eine neue Fassade und moderne Zimmereiarbeiten. Es ist ein Beispiel für ein modernes und funktionales Zuhause und wartet auf die persönliche Note seines zukünftigen Besitzers. Es wird unmöbliert verkauft. Lassen Sie sich diese Gelegenheit nicht entgehen, dieses herrliche Anwesen zu erwerben und den Küstenlebensstil zu genießen! Ref: RE-U-22740 Die zusätzlichen Kosten, die der Käufer von Immobilien in Kroatien insgesamt trägt, liegen bei ca. 7% der Immobilienkosten. Das schließt ein: Grunderwerbsteuer (3% des Immobilienwerts), Agenturprovision (3% + MwSt. Auf Provision), Anwaltspauschale (ca 1%), Notargebühr, Gerichtsgebühr und amtlich beglaubigte Übersetzungskosten. Maklervertrag mit 3% Provision (+ MwSt) wird vor dem Besuch von Immobilien unterzeichnet. Старая цена 810 000 евро, новая цена 730 000 евро! Позвольте мне представить вам очаровательную средиземноморскую резиденцию с непревзойденным видом на залив Кварнер и его острова, расположенную в непосредственной близости от центра Опатии и лазурных морских просторов!
Это просторное жилище площадью 366,90 м2 представляет собой настоящий семейный рай с 5 спальнями, просторной гостиной, кухней со столовой и 3 ванными комнатами, расположенное всего в 2 км от моря. Подвал открывает просторную кухню, нишу для хранения вещей, в которой находится туалет, и душ с выходом на очаровательную террасу с видом на море. Здесь привлекательная летняя кухня, напоминающая таверну, и обширный открытый гриль добавляют очарования. Поднимающаяся внутренняя лестница ведет на верхний первый этаж, где находятся гостиная, спальня с ванной комнатой, еще одна ванная комната и кабинет/спальня. Две великолепные террасы открывают панорамный вид на море и горы. Продолжая подъем на 1-й этаж, соединенный внутренней лестницей, мы обнаруживаем 3 спальни и просторную ванную комнату с сауной, отдельным туалетом, душем и прачечной. Просторная закрытая терраса сзади также служит студией или потенциальным зимним садом, с лестницей, спускающейся в тщательно ухоженный сад, предоставляя еще одну точку обзора для наслаждения морскими видами. Со вкусом украшенное чердачное помещение украшает высокую вершину. Примечательно, что центральное отопление на мазуте пронизывает все жилище, а бак был заменен два года назад. Комнаты, украшенные керамикой, могут похвастаться дополнительной роскошью в виде подогрева пола. Окруженная зелеными окрестностями, резиденция расположилась на живописном участке площадью 878 м2. Неспешная 15-минутная прогулка приведет вас к морю, а всего 4 минуты езды приведут вас к пляжу. Расположенная вдоль местной дороги, резиденция придает ощущение отличной связанности. Идеальное убежище для тех, кто ищет спокойное прибрежное существование, со всеми удобствами, которые Опатия может предложить в непосредственной близости. Вход на знаменитую лесную набережную Кармен Сильве находится в непосредственной близости, предлагая новый взгляд на Опатию. Этот лесной оазис, ежедневно пленяющий прогуливающихся, приглашает исследовать интригующие места, особенно благоприятные для детей и домашних животных. Кроме того, в доме есть гараж на две машины. После реконструкции несколько лет назад недвижимость может похвастаться новой крышей, фасадом и современной столяркой. Являясь примером современного и функционального жилища, она ожидает личного внимания своего будущего владельца, продается без мебели. Не упустите возможность заявить права собственности на эту великолепную недвижимость и насладиться прибрежным образом жизни! Ref: RE-U-22740 При покупке недвижимости в Хорватии покупатель несет дополнительные расходы около 7% от цены купли-продажи: налог на переход права собственности (3% от стоимости недвижимости), агентская комиссия (3% + НДС), гонорар адвоката (ок. 1%), нотариальная пошлина, судебная пошлина, оплата услуг сертифицированного переводчика. Подписание Агентского соглашения (на 3% комиссии + НДС) предшествует показу объектов. Old price is 810 000 eurm new price is 730 000 eur! Allow me to introduce to you a captivating Mediterranean residence with an unparalleled vista of the Kvarner Bay and its islands, nestled proximate to the heart of Opatija and the azure expanse of the sea!
This sprawling abode, encompassing 366.90 m2, stands as a veritable family haven featuring 5 bedrooms, a spacious living room, a kitchen replete with a dining area, and 3 bathrooms, being located only 2 km from the sea. The basement unveils a commodious kitchen, a storage alcove housing a toilet, and a shower with access to an enchanting terrace overlooking the sea. Here, an inviting summer kitchen, resembling a tavern, and an expansive outdoor grill add to the allure. Ascending internal stairs lead to the upper ground floor, where a living room, a bedroom with an en-suite bathroom, another bathroom, and a study/bedroom reside. Two splendid terraces afford panoramic views of the sea and mountains. Continuing the ascent to the 1st floor, connected by an internal staircase, reveals 3 bedrooms and a capacious bathroom boasting a sauna, separate toilet, shower, and a laundry area. A capacious enclosed terrace at the rear doubles as a studio or potential winter garden, with a staircase descending to the meticulously landscaped garden, providing yet another vantage point for savoring the sea views. A tastefully adorned attic space graces the lofty apex. Significantly, oil-fired central heating permeates the entire abode, with the tank having been replaced two years hence. Rooms adorned with ceramics boast the added luxury of underfloor heating. Embraced by verdant surroundings, the residence is ensconced on a picturesque 878m2 plot. A leisurely 15-minute stroll leads to the sea, while a mere 4-minute drive brings you to the beach. Positioned along a local road, the residence imparts a sense of excellent connectivity. An ideal haven for those seeking a tranquil coastal existence, with all the amenities Opatija has to offer in close proximity. The entrance to the famed Carmen Sylve forest promenade lies in immediate proximity, offering a novel perspective of Opatija. This sylvan oasis, captivating strollers daily, invites exploration of intriguing locales, particularly conducive for children and pets. Furthermore, the house features a garage accommodating two vehicles. Having undergone adaptation a few years ago, the property boasts a new roof, facade, and modern carpentry. Exemplifying a modern and functional abode, it awaits the personal touch of its future owner, being sold unfurnished. Do not let slip this opportunity to claim ownership of this splendid property and relish the coastal lifestyle! Ref: RE-U-22740 Overall additional expenses borne by the Buyer of real estate in Croatia are around 7% of property cost in total, which includes: property transfer tax (3% of property value), agency/brokerage commission (3%+VAT on commission), advocate fee (cca 1%), notary fee, court registration fee and official certified translation expenses. Agency/brokerage agreement is signed prior to visiting properties. L'ancien prix est de 810 000 euros, le nouveau prix est de 730 000 euros ! Permettez-moi de vous présenter une résidence méditerranéenne captivante avec une vue imprenable sur la baie de Kvarner et ses îles, nichée à proximité du cœur d'Opatija et de l'étendue azur de la mer !
Cette vaste demeure, d'une superficie de 366,90 m2, se présente comme un véritable havre de paix familial comprenant 5 chambres, un salon spacieux, une cuisine avec coin repas et 3 salles de bains, étant située à seulement 2 km de la mer. Le sous-sol dévoile une cuisine spacieuse, une alcôve de rangement abritant des toilettes et une douche avec accès à une charmante terrasse surplombant la mer. Ici, une cuisine d'été accueillante, ressemblant à une taverne, et un grand barbecue extérieur ajoutent à l'attrait. Un escalier intérieur ascendant mène au rez-de-chaussée supérieur, où se trouvent un salon, une chambre avec une salle de bain attenante, une autre salle de bain et un bureau/chambre. Deux splendides terrasses offrent une vue panoramique sur la mer et les montagnes. En continuant la montée jusqu'au 1er étage, relié par un escalier intérieur, on découvre 3 chambres et une salle de bain spacieuse avec sauna, toilettes séparées, douche et buanderie. Une grande terrasse fermée à l'arrière sert également de studio ou de jardin d'hiver potentiel, avec un escalier descendant vers le jardin soigneusement aménagé, offrant un autre point de vue pour savourer la vue sur la mer. Un grenier décoré avec goût orne le sommet élevé. Le chauffage central au fioul est présent dans toute la demeure, le réservoir ayant été remplacé il y a deux ans. Les pièces ornées de céramiques bénéficient en plus du luxe d'un chauffage au sol. Entourée d'un environnement verdoyant, la résidence est implantée sur un terrain pittoresque de 878 m2. Une promenade de 15 minutes vous mènera à la mer, tandis qu'un trajet de 4 minutes en voiture vous mènera à la plage. Située le long d'une route locale, la résidence offre un sentiment d'excellente connectivité. Un havre de paix idéal pour ceux qui recherchent une existence côtière tranquille, avec toutes les commodités qu'Opatija a à offrir à proximité. L'entrée de la célèbre promenade forestière Carmen Sylve se trouve à proximité immédiate, offrant une nouvelle perspective d'Opatija. Cette oasis sylvestre, captivante pour les promeneurs au quotidien, invite à l'exploration de lieux intrigants, particulièrement propices aux enfants et aux animaux domestiques. De plus, la maison dispose d'un garage pouvant accueillir deux véhicules. Ayant subi des travaux d'adaptation il y a quelques années, la propriété bénéficie d'une toiture, d'une façade et d'une menuiserie modernes. Illustrant une demeure moderne et fonctionnelle, elle attend la touche personnelle de son futur propriétaire, étant vendue non meublée. Ne laissez pas passer cette opportunité de devenir propriétaire de cette splendide propriété et de savourer le style de vie côtier ! Ref: RE-U-22740 Les frais supplémentaires à payer par l'Acheteur d'un bien immobilier en Croatie sont d'environ 7% du coût total de la propriété: taxe de transfert de titre de propriété (3 % de la valeur de la propriété), commission d'agence immobilière (3% + TVA sur commission), frais d'avocat (cca 1%), frais de notaire, frais d'enregistrement, frais de traduction officielle certifiée. Le contrat de l'agence immobilière doit être signé avant la visite des propriétés.