FOTOGRAFIILE SE ÎNCARCĂ...
Oportunități de afaceri (De vânzare)
Referință:
ZLWS-T398
/ re-u-12229
Referință:
ZLWS-T398
Țară:
HR
Oraș:
Rovinj
Categorie:
Proprietate comercială
Tipul listării:
De vânzare
Tipul proprietății:
Oportunități de afaceri
Subtip proprietate:
Bar, Hotel, Restaurant
Dimensiuni proprietate:
600 m²
Dimensiuni teren:
1.858 m²
Dormitoare:
13
Băi:
11

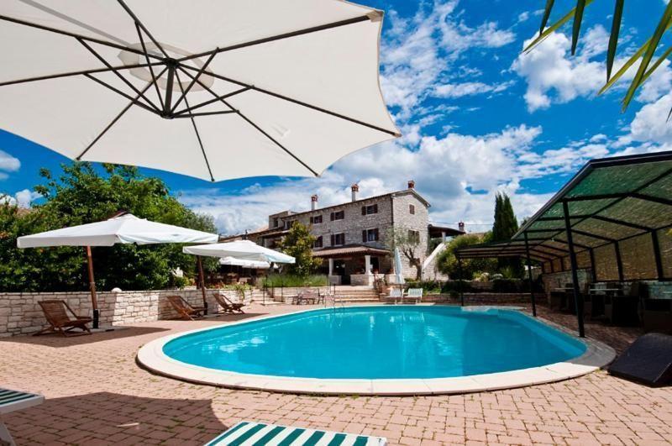


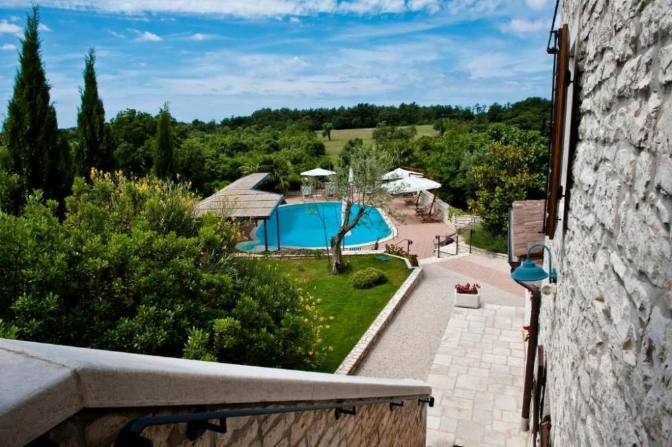
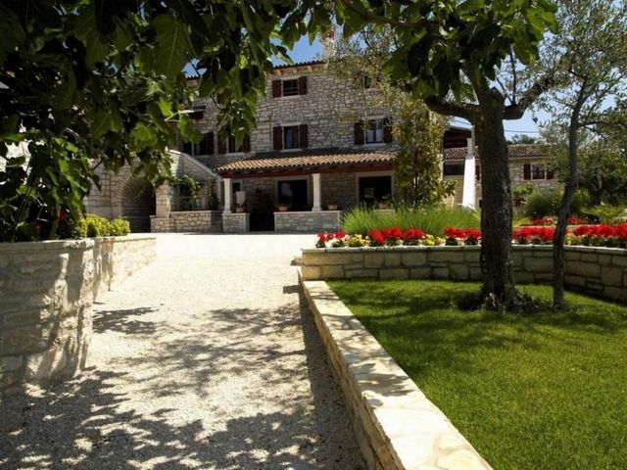


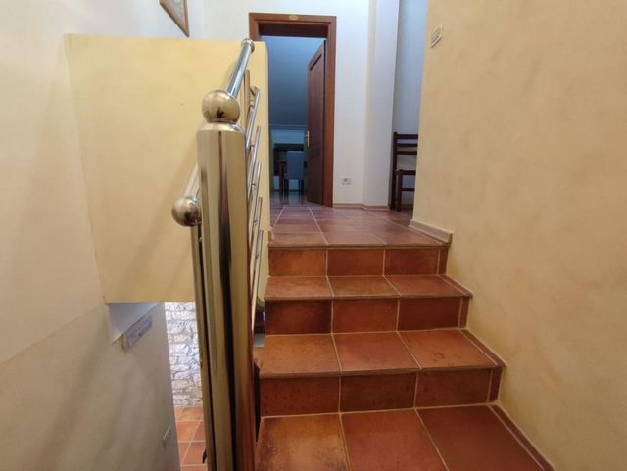




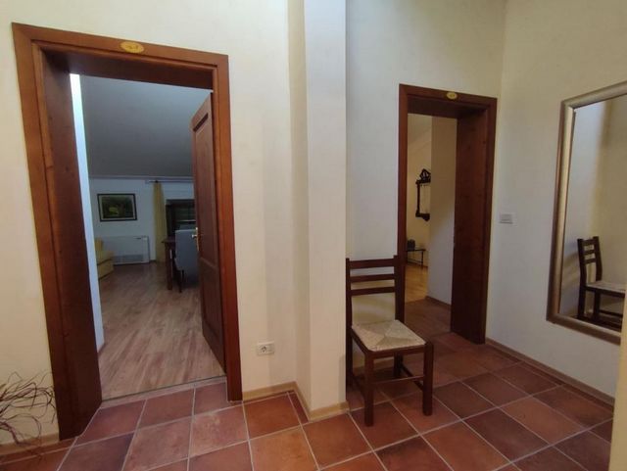
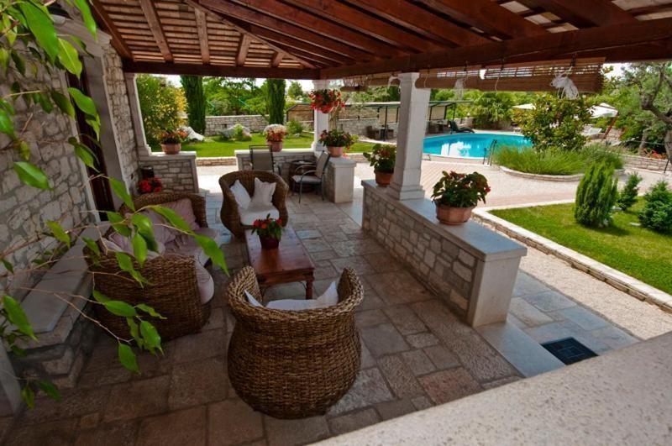



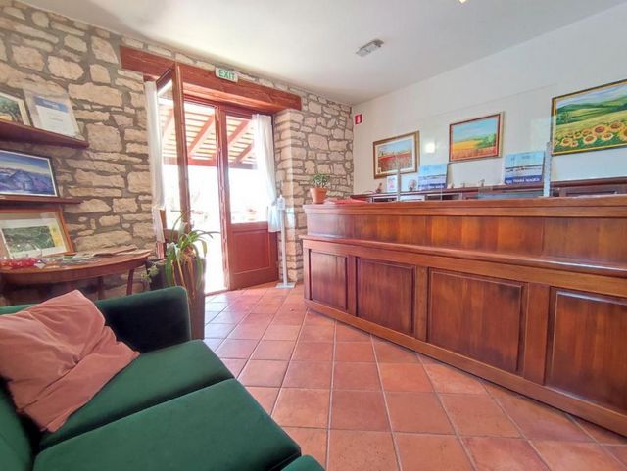
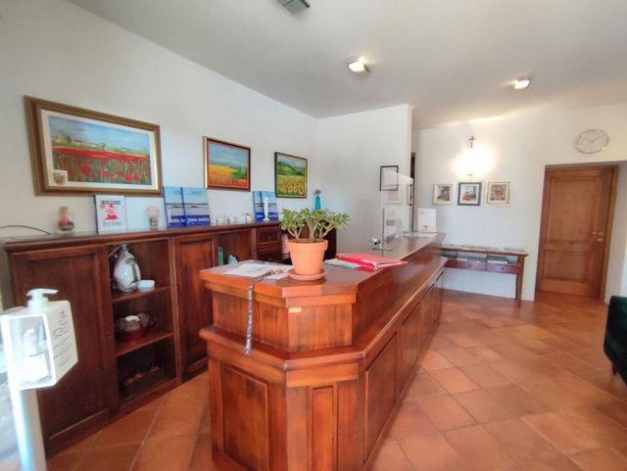
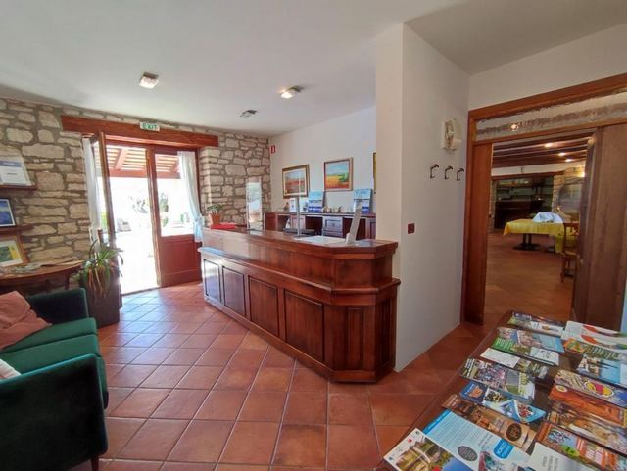

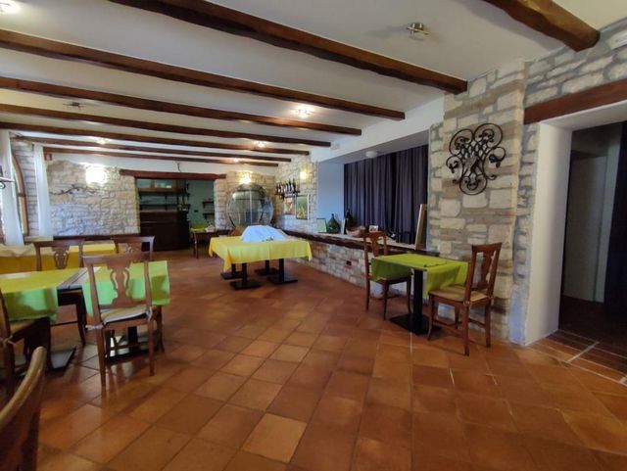
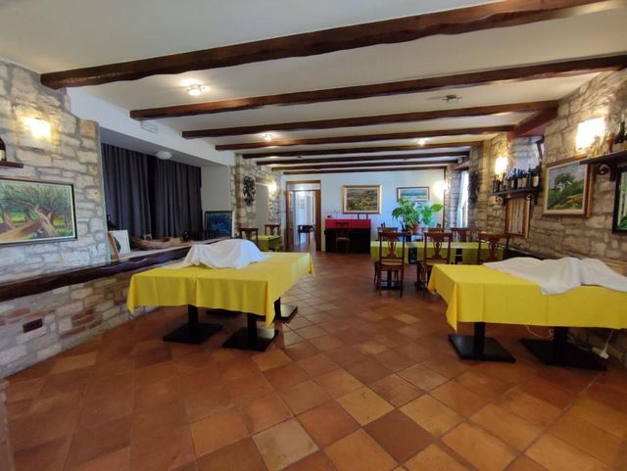
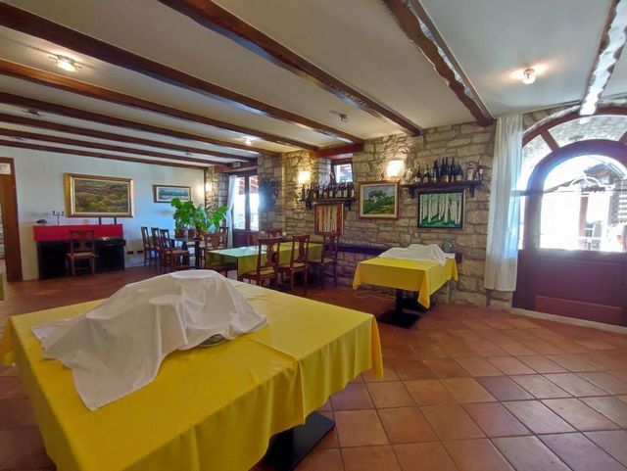
It offers restaurant, seven apartments and four tourist rooms with bathrooms.
Total area of this solid building is 600 sq.m. Complete modernization was undertaken in 2008. There is also an additional building of 91 sq.m.
Land plot is 1858 sq.m. Main building of 600 sq.m. has three floors:
* Ground floor - consists of an entrance reception, next to which is a small office, two bathrooms (M and F) and a fully equipped and operational restaurant with larger and smaller seating area, bar and fully professionally equipped kitchen.
The entire ground floor is equipped with underfloor heating, as well as heating or cooling with air conditioning.
In front of the reception is a larger covered terrace, ideal for guests.
In front of the entrance to the restaurant there is a larger covered and uncovered terrace, together with which the restaurant has the ability to accommodate up to 150 guests.
Staff space, as well as a cloakroom, laundry room and an additional toilet are located at the back of the building hidden from view.
* First and Second floors are divided into separate left and right parts of the building.
On the left side there are 4 bedrooms, each with its own bathroom, as well as a separate apartment with one bedroom, kitchen, living room, bathroom and terrace overlooking the environment.
The right part is also accessed by a separate balustrade (staircase) where there are 5 apartments, one of which has 2 bedrooms, and the other 1 bedroom with its own kitchen, living room, bathroom and toilet.
Each accommodation unit is equipped with its own wall-mounted Fenkoiler heating and cooling system. In the process of renovation and furnishing of the building, great attention was paid to every detail, and the goal was to highlight the Istrian culture and way of life. Additional building single-storey stone building of 91 sq.m. offers an outdoor covered terrace adorned with a renovated cistern, kitchen, living room with fireplace and dining area, then one bedroom with bathroom, and a larger rear terrace there is a fireplace and a bread oven.
The garden is decorated with greenery and various plants that you can find in different parts of Istria, and old olive trees. There is also a large swimming pool of 13x7m spacious enough for all guests.
The territory is completely surrounded by stone walls, and a special experience is created by stone paths. Parking for a larger number of cars is provided on and off the yard.
There is a system of automatic irrigation, solar panels installed.Important information: There is also the possibility of buying land of 27,000 m2 intended for camping, and within which there is 4000 m2 of construction ideal for the construction of four holiday villas. Ref: RE-U-12229 Overall additional expenses borne by the Buyer of real estate in Croatia are around 7% of property cost in total, which includes: property transfer tax (3% of property value), agency/brokerage commission (3%+VAT on commission), advocate fee (cca 1%), notary fee, court registration fee and official certified translation expenses. Agency/brokerage agreement is signed prior to visiting properties. Vezi mai mult Vezi mai puțin Wunderschöne umgebaute alte Steinvilla in der Gegend von Kanfanar, nur wenige Kilometer von der berühmten Boutique-Stadt Rovinj entfernt!
Es bietet ein Restaurant, sieben Appartements und vier touristische Zimmer mit Badezimmern.
Die Gesamtfläche dieses soliden Gebäudes beträgt 600 qm. Komplette Modernisierung wurde 2008 durchgeführt. Es gibt auch ein zusätzliches Gebäude von 91 qm.
Grundstück ist 1858 qm groß. Hauptgebäude von 600 qm. hat drei Stockwerke:
* Erdgeschoss - besteht aus einer Eingangsrezeption, daneben befindet sich ein kleines Büro, zwei Badezimmer (M und F) und ein voll ausgestattetes und betriebsbereites Restaurant mit größerem und kleinerem Sitzbereich, Bar und voll professionell ausgestatteter Küche.
Das gesamte Erdgeschoss ist mit Fußbodenheizung, sowie Heizung oder Kühlung mit Klimaanlage ausgestattet.
Vor der Rezeption befindet sich eine größere überdachte Terrasse, ideal für Gäste.
Vor dem Eingang zum Restaurant befindet sich eine größere überdachte und nicht überdachte Terrasse, zusammen mit der das Restaurant Platz für bis zu 150 Gäste bietet.
Personalräume sowie Garderobe, Waschküche und ein zusätzliches WC befinden sich auf der Rückseite des Gebäudes und sind nicht einsehbar.
* Erste und zweite Etage sind in separate linke und rechte Gebäudeteile unterteilt.
Auf der linken Seite befinden sich 4 Schlafzimmer, jedes mit eigenem Bad, sowie ein separates Apartment mit einem Schlafzimmer, Küche, Wohnzimmer, Bad und Terrasse mit Blick auf die Umgebung.
Der rechte Teil ist ebenfalls über eine separate Balustrade (Treppe) zugänglich, wo sich 5 Apartments befinden, von denen eines 2 Schlafzimmer und das andere 1 Schlafzimmer mit eigener Küche, Wohnzimmer, Bad und WC hat.
Jede Wohneinheit ist mit einem eigenen wandmontierten Fenkoiler-Heiz- und Kühlsystem ausgestattet. Bei der Renovierung und Einrichtung des Gebäudes wurde auf jedes Detail geachtet und das Ziel war es, die istrische Kultur und Lebensweise hervorzuheben. Zusätzliches Gebäude einstöckiges Steingebäude von 91 qm. bietet eine überdachte Außenterrasse mit renovierter Zisterne, Küche, Wohnzimmer mit Kamin und Essbereich, dann ein Schlafzimmer mit Bad und eine größere hintere Terrasse mit Kamin und Brotbackofen.
Der Garten ist mit viel Grün und verschiedenen Pflanzen geschmückt, die Sie in verschiedenen Teilen Istriens finden können, sowie mit alten Olivenbäumen. Es gibt auch einen großen Swimmingpool von 13 x 7 m, der groß genug für alle Gäste ist.
Das Gebiet ist vollständig von Steinmauern umgeben, und ein besonderes Erlebnis schaffen Steinpfade. Parkplätze für eine größere Anzahl von Autos sind auf und neben dem Hof vorhanden.
Es gibt ein System der automatischen Bewässerung, installierte Sonnenkollektoren. Wichtige Informationen: Es besteht auch die Möglichkeit, ein Grundstück von 27.000 m2 zu kaufen, das zum Campen bestimmt ist und auf dem sich 4000 m2 Baufläche befinden, die sich ideal für den Bau von vier Ferienvillen eignen. Ref: RE-U-12229 Die zusätzlichen Kosten, die der Käufer von Immobilien in Kroatien insgesamt trägt, liegen bei ca. 7% der Immobilienkosten. Das schließt ein: Grunderwerbsteuer (3% des Immobilienwerts), Agenturprovision (3% + MwSt. Auf Provision), Anwaltspauschale (ca 1%), Notargebühr, Gerichtsgebühr und amtlich beglaubigte Übersetzungskosten. Maklervertrag mit 3% Provision (+ MwSt) wird vor dem Besuch von Immobilien unterzeichnet. Красивая отреставрированная старинная каменная вилла в районе Канфанар, всего в нескольких километрах от известного бутик-города Ровиня!
Он предлагает ресторан, семь апартаментов и четыре туристических номера с ванными комнатами.
Общая площадь этого солидного здания составляет 600 кв.м. Полная модернизация была проведена в 2008 году. Имеется также дополнительное здание площадью 91 кв.м.
Земельный участок 1858 кв.м. Основное здание 600 кв.м. имеет три этажа:
* Первый этаж - состоит из прихожей, рядом с которой находится небольшой офис, две ванные комнаты (M и F) и полностью оборудованный и работающий ресторан с большой и меньшей зоной отдыха, баром и полностью профессионально оборудованной кухней.
Весь первый этаж оборудован теплыми полами, а также отоплением или охлаждением с кондиционированием воздуха.
Перед стойкой регистрации находится большая крытая терраса, идеально подходящая для гостей.
Перед входом в ресторан есть большая крытая и открытая террасы, вместе с которыми ресторан имеет возможность разместить до 150 гостей.
Помещения для персонала, а также гардероб, прачечная и дополнительный туалет расположены в скрытой от глаз задней части здания.
* Первый и Второй этажи разделены на отдельные левую и правую части здания.
С левой стороны расположены 4 спальни, каждая со своей ванной комнатой, а также отдельная квартира с одной спальней, кухней, гостиной, ванной комнатой и террасой с видом на окружающую среду.
В правую часть также ведет отдельная балюстрада (лестница), где расположены 5 квартир, одна из которых имеет 2 спальни, а другая 1 спальню с собственной кухней, гостиной, ванной комнатой и туалетом.
Каждый жилой блок оснащен собственной настенной системой отопления и охлаждения Fenkoiler. В процессе ремонта и оснащения здания большое внимание уделялось каждой детали, а целью было подчеркнуть истрийскую культуру и образ жизни. Пристройка одноэтажное каменное здание площадью 91 кв.м. предлагает открытую крытую террасу, украшенную отреставрированным бачком, кухню, гостиную с камином и обеденной зоной, затем одну спальню с ванной комнатой и большую заднюю террасу с камином и печью для хлеба.
Сад украшен зеленью и различными растениями, которые можно найти в разных частях Истрии, а также старыми оливковыми деревьями. Существует также большой бассейн 13x7м, достаточно просторный для всех гостей.
Территория полностью окружена каменными стенами, а особое впечатление создают каменные дорожки. Во дворе и за его пределами предусмотрена парковка для большего количества автомобилей.
Имеется система автоматического полива, установлены солнечные батареи. Важная информация: Существует также возможность покупки земли площадью 27 000 м2, предназначенной для кемпинга, на которой имеется 4000 м2 застройки, идеально подходящей для строительства четырех вилл для отдыха. Ref: RE-U-12229 При покупке недвижимости в Хорватии покупатель несет дополнительные расходы около 7% от цены купли-продажи: налог на переход права собственности (3% от стоимости недвижимости), агентская комиссия (3% + НДС), гонорар адвоката (ок. 1%), нотариальная пошлина, судебная пошлина, оплата услуг сертифицированного переводчика. Подписание Агентского соглашения (на 3% комиссии + НДС) предшествует показу объектов. Beautiful remodelled old stone villa in Kanfanar area just a few km from famous boutique town of Rovinj!
It offers restaurant, seven apartments and four tourist rooms with bathrooms.
Total area of this solid building is 600 sq.m. Complete modernization was undertaken in 2008. There is also an additional building of 91 sq.m.
Land plot is 1858 sq.m. Main building of 600 sq.m. has three floors:
* Ground floor - consists of an entrance reception, next to which is a small office, two bathrooms (M and F) and a fully equipped and operational restaurant with larger and smaller seating area, bar and fully professionally equipped kitchen.
The entire ground floor is equipped with underfloor heating, as well as heating or cooling with air conditioning.
In front of the reception is a larger covered terrace, ideal for guests.
In front of the entrance to the restaurant there is a larger covered and uncovered terrace, together with which the restaurant has the ability to accommodate up to 150 guests.
Staff space, as well as a cloakroom, laundry room and an additional toilet are located at the back of the building hidden from view.
* First and Second floors are divided into separate left and right parts of the building.
On the left side there are 4 bedrooms, each with its own bathroom, as well as a separate apartment with one bedroom, kitchen, living room, bathroom and terrace overlooking the environment.
The right part is also accessed by a separate balustrade (staircase) where there are 5 apartments, one of which has 2 bedrooms, and the other 1 bedroom with its own kitchen, living room, bathroom and toilet.
Each accommodation unit is equipped with its own wall-mounted Fenkoiler heating and cooling system. In the process of renovation and furnishing of the building, great attention was paid to every detail, and the goal was to highlight the Istrian culture and way of life. Additional building single-storey stone building of 91 sq.m. offers an outdoor covered terrace adorned with a renovated cistern, kitchen, living room with fireplace and dining area, then one bedroom with bathroom, and a larger rear terrace there is a fireplace and a bread oven.
The garden is decorated with greenery and various plants that you can find in different parts of Istria, and old olive trees. There is also a large swimming pool of 13x7m spacious enough for all guests.
The territory is completely surrounded by stone walls, and a special experience is created by stone paths. Parking for a larger number of cars is provided on and off the yard.
There is a system of automatic irrigation, solar panels installed.Important information: There is also the possibility of buying land of 27,000 m2 intended for camping, and within which there is 4000 m2 of construction ideal for the construction of four holiday villas. Ref: RE-U-12229 Overall additional expenses borne by the Buyer of real estate in Croatia are around 7% of property cost in total, which includes: property transfer tax (3% of property value), agency/brokerage commission (3%+VAT on commission), advocate fee (cca 1%), notary fee, court registration fee and official certified translation expenses. Agency/brokerage agreement is signed prior to visiting properties. Belle ancienne villa en pierre rénovée dans la région de Kanfanar à quelques kilomètres de la célèbre ville boutique de Rovinj !
Il propose un restaurant, sept appartements et quatre chambres touristiques avec salles de bains.
La superficie totale de ce bâtiment solide est de 600 m². Une modernisation complète a été entreprise en 2008. Il y a aussi un bâtiment supplémentaire de 91 m².
Le terrain est de 1858 m². Bâtiment principal de 600 m². a trois étages :
* Rez-de-chaussée - se compose d'une réception d'entrée, à côté de laquelle se trouve un petit bureau, deux salles de bains (M et F) et un restaurant entièrement équipé et opérationnel avec un coin salon plus grand et plus petit, un bar et une cuisine entièrement équipée de manière professionnelle.
Tout le rez-de-chaussée est équipé d'un chauffage au sol, ainsi que d'un chauffage ou d'un refroidissement avec climatisation.
Devant la réception se trouve une plus grande terrasse couverte, idéale pour les invités.
Devant l'entrée du restaurant, il y a une plus grande terrasse couverte et découverte, avec laquelle le restaurant peut accueillir jusqu'à 150 convives.
Un espace personnel, ainsi qu'un vestiaire, une buanderie et un WC supplémentaire sont situés à l'arrière du bâtiment à l'abri des regards.
* Les premier et deuxième étages sont divisés en parties gauche et droite séparées du bâtiment.
Sur le côté gauche, il y a 4 chambres, chacune avec sa propre salle de bain, ainsi qu'un appartement séparé avec une chambre, cuisine, salon, salle de bain et terrasse donnant sur l'environnement.
La partie droite est également accessible par une balustrade séparée (escalier) où se trouvent 5 appartements, dont l'un dispose de 2 chambres, et l'autre 1 chambre avec sa propre cuisine, salon, salle de bain et WC.
Chaque unité d'hébergement est équipée de son propre système de chauffage et de climatisation mural Fenkoiler. Lors du processus de rénovation et d'ameublement du bâtiment, une grande attention a été portée à chaque détail, et l'objectif était de mettre en valeur la culture et le mode de vie d'Istrie. Bâtiment annexe Bâtiment en pierre de plain-pied de 91 m². offre une terrasse extérieure couverte agrémentée d'une citerne rénovée, cuisine, salon avec cheminée et coin repas, puis une chambre avec salle de bain, et sur une plus grande terrasse arrière on y trouve une cheminée et un four à pain.
Le jardin est décoré de verdure et de diverses plantes que vous pouvez trouver dans différentes parties de l'Istrie, et de vieux oliviers. Il y a aussi une grande piscine de 13x7m assez spacieuse pour tous les invités.
Le territoire est complètement entouré de murs de pierre et une expérience particulière est créée par des chemins de pierre. Un parking pour un plus grand nombre de voitures est prévu sur et hors de la cour.
Il y a un système d'irrigation automatique, des panneaux solaires installés. Information importante : Il y a aussi la possibilité d'acheter un terrain de 27 000 m2 destiné au camping, et à l'intérieur duquel se trouvent 4 000 m2 de construction idéales pour la construction de quatre villas de vacances. Ref: RE-U-12229 Les frais supplémentaires à payer par l'Acheteur d'un bien immobilier en Croatie sont d'environ 7% du coût total de la propriété: taxe de transfert de titre de propriété (3 % de la valeur de la propriété), commission d'agence immobilière (3% + TVA sur commission), frais d'avocat (cca 1%), frais de notaire, frais d'enregistrement, frais de traduction officielle certifiée. Le contrat de l'agence immobilière doit être signé avant la visite des propriétés.