5.968.282 RON
7.460.353 RON
5 dorm
348 m²
6.714.317 RON
3 dorm
255 m²
5.968.282 RON
6 dorm
250 m²
6.465.639 RON
4 dorm
262 m²
6.415.903 RON
5 dorm
285 m²
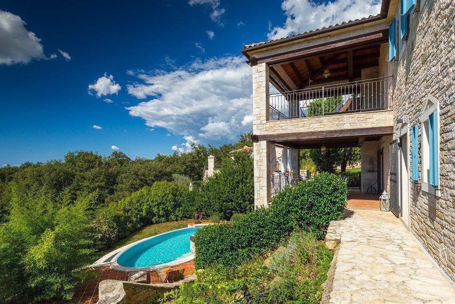
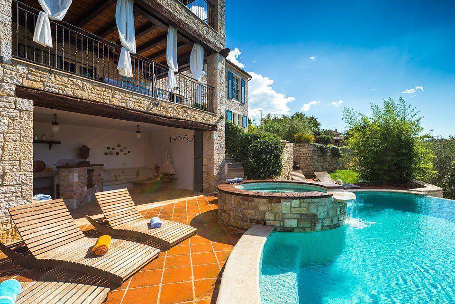
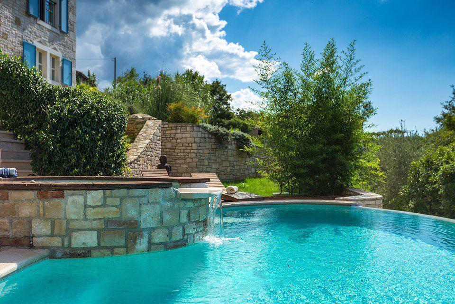
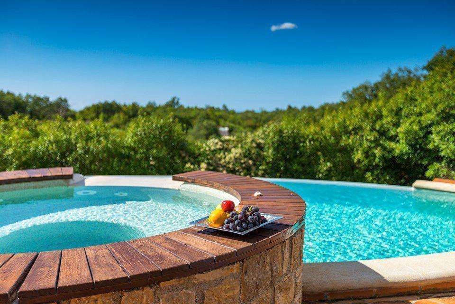
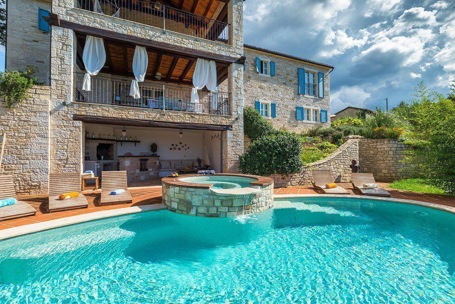
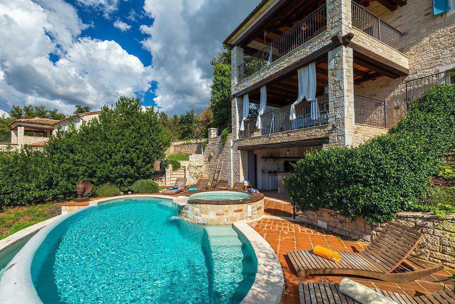
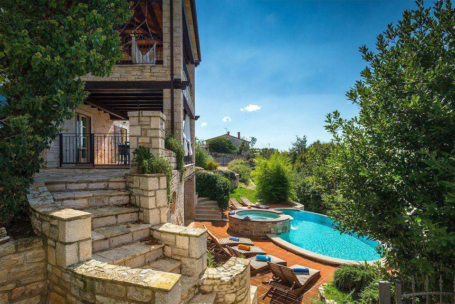
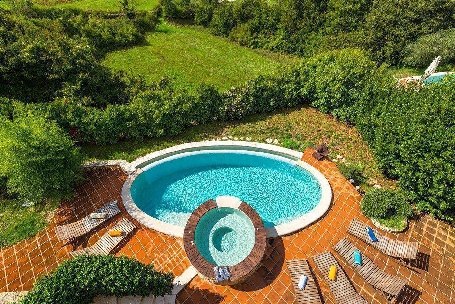
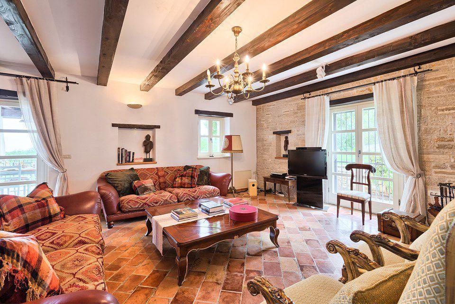
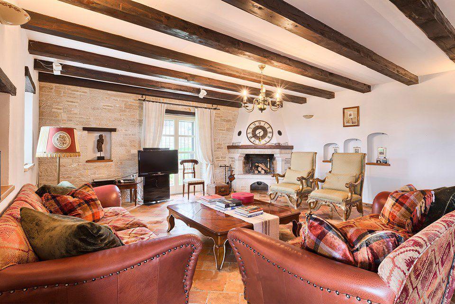
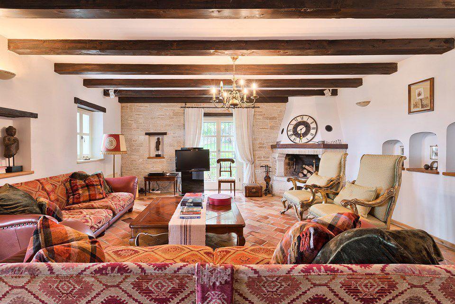
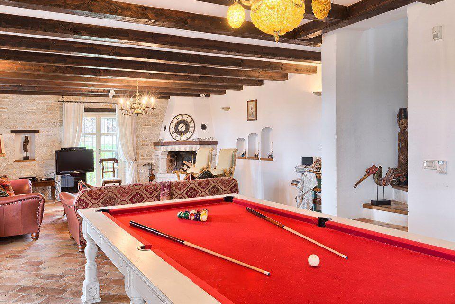
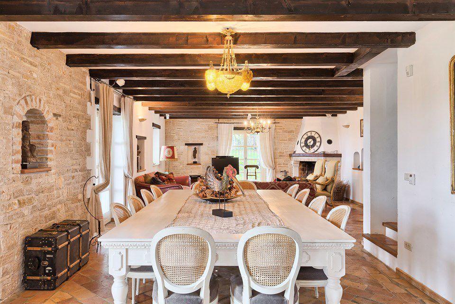
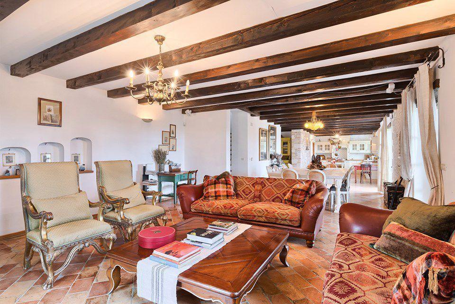
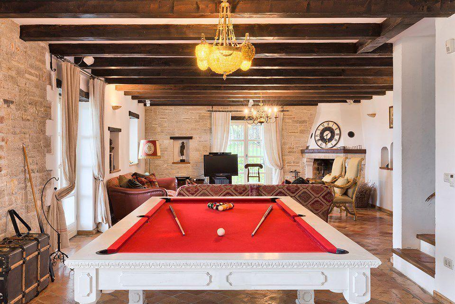
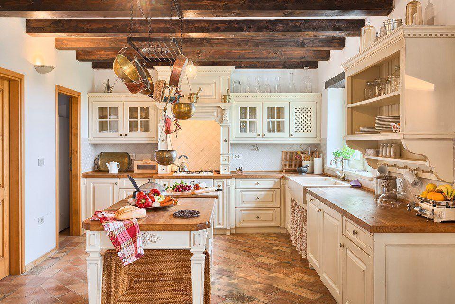
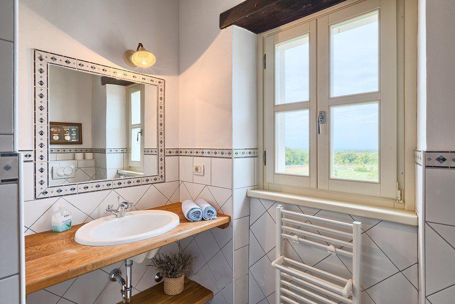
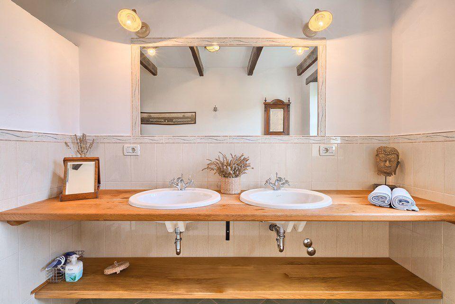
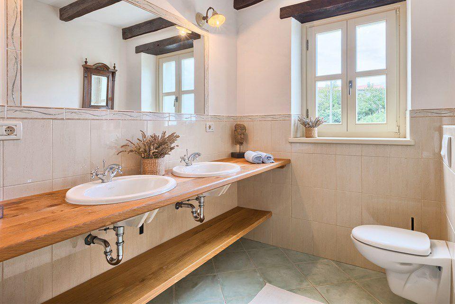
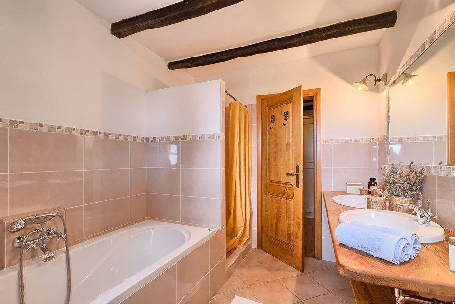
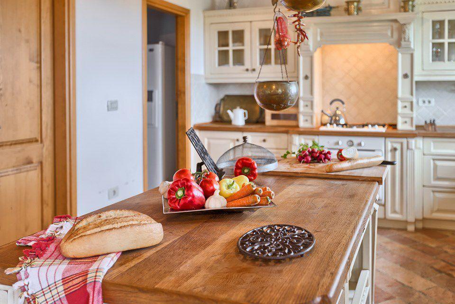
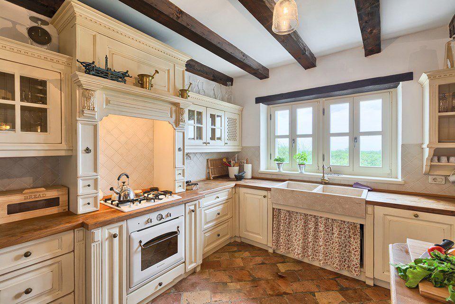
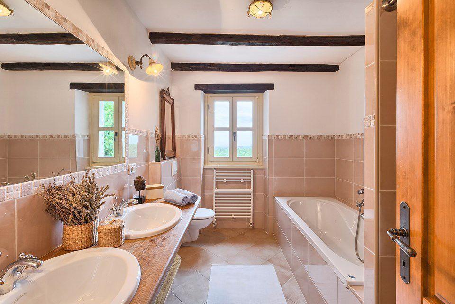
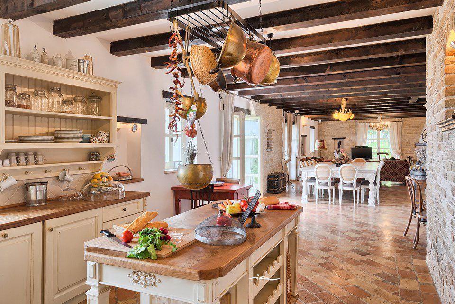
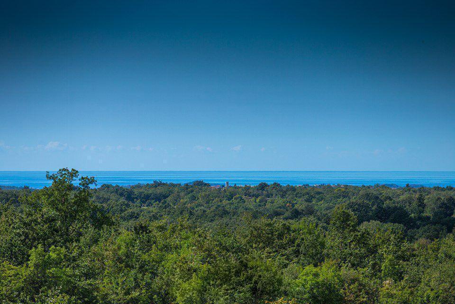
Unique work of a famous Croatian interior designer which blends traditional flavour and modern luxury.
Total area of the villa is 306 sq.m. Land plot is 1350 sq.m.
Relaxing atmosphere of the villa is truly fascinating. The interior of the villa consists of a spacious open space ground floor consisting of a grand salon with two Roche Bobois sofas delivered from Verona, a Bose sound surround system, antique chandeliers and a handmade billiard table from Siena. The entire villa is decorated with quality, top designer and antique pieces of furniture, ornaments and sculptures that the owner has collected over the years on trips around the world. The villa is decorated with details from the house of Barbara Streisand , which the designer once bought at a private secret auction. On the lower floor there is a superbly equipped large gourmet kitchen that will satisfy even the most refined tastes. This level also has a wc, laundry and storage room with double refrigerator. The living room opens onto a covered terrace overlooking the forest and meadows all the way to the sea.
On the upper floor there are 3 double bedrooms with attached bathrooms and dressing rooms. From the upper floor there is an exit to the covered terrace located on the west side, where in the evening you can enjoy the view of the sea and the sunset, as well as privacy and silence provided by nature.
The villa is considered one of the most beautiful in Istria and has been published in many interior design magazines. In front of the house there is an oval infinity pool of 45m2 which has the possibility of counter-current swimming and a hydromassage pool. Below the swimming pool is a rustically built outdoor shower with a waterfall under which you will feel like showering in the jungle.
The garden is decorated with huge lavender bushes, lush laurel and olive trees, from which it is possible to produce about 10 liters of top-quality homemade olive oil a year. Next to the pool there is a comfortable seating area and cocktails.
That part of the house is reminiscent of the atmosphere of Mykonos and Bali. In a special part of the garden there is a barbecue with a classic barbecue and a real brick pizza oven.
Due to the thickness and quality of the stone walls, this villa does not need air conditioning during the summer months.
For winter days there is central heating with underfloor heating on the ground floor and radiators in the upstairs rooms , and in the living room there is a fireplace for added comfort. In front of the villa there is a covered parking lot, and the villa is also equipped with a state-of-the-art alarm system and a gate with remote opening. Villa has got everything to be called an ideal home. Ref: RE-U-12983 Overall additional expenses borne by the Buyer of real estate in Croatia are around 7% of property cost in total, which includes: property transfer tax (3% of property value), agency/brokerage commission (3%+VAT on commission), advocate fee (cca 1%), notary fee, court registration fee and official certified translation expenses. Agency/brokerage agreement is signed prior to visiting properties. Vezi mai mult Vezi mai puțin Hervorragend gestalteter Steinpalazzo mit schwindelerregendem Fernblick auf das Meer in der Gegend von Porec!
Einzigartiges Werk eines berühmten kroatischen Innenarchitekten, das traditionellen Geschmack und modernen Luxus verbindet.
Die Gesamtfläche der Villa beträgt 306 qm. Grundstück ist 1350 qm groß.
Die entspannende Atmosphäre der Villa ist wirklich faszinierend. Das Innere der Villa besteht aus einem geräumigen offenen Erdgeschoss, bestehend aus einem großen Salon mit zwei aus Verona gelieferten Roche Bobois-Sofas, einem Bose-Sound-Surround-System, antiken Kronleuchtern und einem handgefertigten Billardtisch aus Siena. Die gesamte Villa ist mit hochwertigen, erstklassigen Designer- und antiken Möbelstücken, Ornamenten und Skulpturen dekoriert, die der Eigentümer im Laufe der Jahre auf Reisen um die ganze Welt gesammelt hat. Die Villa ist mit Details aus dem Hause Barbara Streisand geschmückt, die die Designerin einst bei einer privaten Geheimauktion ersteigerte. In der unteren Etage befindet sich eine hervorragend ausgestattete große Gourmetküche, die selbst den anspruchsvollsten Gaumen zufrieden stellen wird. Diese Ebene hat auch ein WC, eine Waschküche und einen Abstellraum mit Doppelkühlschrank. Das Wohnzimmer öffnet sich auf eine überdachte Terrasse mit Blick auf den Wald und die Wiesen bis hin zum Meer. Auf der oberen Etage befinden sich 3 Doppelzimmer mit angrenzenden Badezimmern und Ankleideräumen. Von der oberen Etage gibt es einen Ausgang zur überdachten Terrasse auf der Westseite, wo Sie abends den Blick auf das Meer und den Sonnenuntergang sowie die Privatsphäre und Ruhe genießen können, die die Natur bietet. Die Villa gilt als eine der schönsten in Istrien und wurde in vielen Innenarchitekturmagazinen veröffentlicht. Vor dem Haus befindet sich ein ovaler Infinity-Pool von 45 m2, der die Möglichkeit zum Gegenstromschwimmen und einen Hydromassage-Pool bietet. Unterhalb des Swimmingpools befindet sich eine rustikal gebaute Außendusche mit Wasserfall, unter der Sie sich wie im Dschungel fühlen werden. Der Garten ist mit riesigen Lavendelsträuchern, üppigen Lorbeer- und Olivenbäumen geschmückt, aus denen jährlich etwa 10 Liter hochwertiges hausgemachtes Olivenöl gewonnen werden können. Neben dem Pool gibt es einen gemütlichen Sitzbereich und Cocktails.
Dieser Teil des Hauses erinnert an die Atmosphäre von Mykonos und Bali. In einem speziellen Teil des Gartens gibt es einen Grill mit einem klassischen Grill und einem echten gemauerten Pizzaofen.
Aufgrund der Dicke und Qualität der Steinmauern benötigt diese Villa in den Sommermonaten keine Klimaanlage.
Für Wintertage gibt es eine Zentralheizung mit Fußbodenheizung im Erdgeschoss und Heizkörpern in den Räumen im Obergeschoss , und im Wohnzimmer gibt es einen Kamin für zusätzlichen Komfort. Vor der Villa befindet sich ein überdachter Parkplatz, und die Villa ist außerdem mit einer hochmodernen Alarmanlage und einem Tor mit Fernöffnung ausgestattet. Die Villa hat alles, was man als ideales Zuhause bezeichnen kann. Ref: RE-U-12983 Die zusätzlichen Kosten, die der Käufer von Immobilien in Kroatien insgesamt trägt, liegen bei ca. 7% der Immobilienkosten. Das schließt ein: Grunderwerbsteuer (3% des Immobilienwerts), Agenturprovision (3% + MwSt. Auf Provision), Anwaltspauschale (ca 1%), Notargebühr, Gerichtsgebühr und amtlich beglaubigte Übersetzungskosten. Maklervertrag mit 3% Provision (+ MwSt) wird vor dem Besuch von Immobilien unterzeichnet. Великолепно спроектированный каменный палаццо с ослепительным видом на море вдали в районе Пореча!
Уникальная работа известного хорватского дизайнера интерьеров, сочетающая в себе традиционный колорит и современную роскошь.
Общая площадь виллы 306 кв.м. Земельный участок 1350 кв.м.
Расслабляющая атмосфера виллы поистине завораживает. Интерьер виллы состоит из просторного открытого пространства первого этажа, состоящего из большого салона с двумя диванами Roche Bobois, доставленными из Вероны, системой объемного звучания Bose, антикварными люстрами и бильярдным столом ручной работы из Сиены. Вся вилла украшена качественной дизайнерской и антикварной мебелью, украшениями и скульптурами, которые владелец собирал годами в поездках по всему миру. Вилла украшена деталями из дома Барбары Стрейзанд , который дизайнер когда-то купил на секретном аукционе. На нижнем этаже находится великолепно оборудованная большая кухня для гурманов, которая удовлетворит даже самые изысканные вкусы. На этом уровне также есть туалет, прачечная и кладовая с двойным холодильником. Гостиная выходит на крытую террасу с видом на лес и луга вплоть до моря. На верхнем этаже расположены 3 спальни с двуспальными кроватями с примыкающими ванными комнатами и гардеробными. С верхнего этажа есть выход на крытую террасу, расположенную с западной стороны, где в вечернее время можно насладиться видом на море и закатом, а также уединением и тишиной, которую обеспечивает природа. Вилла считается одной из самых красивых в Истрии и была опубликована во многих журналах по дизайну интерьера. Перед домом находится овальный пейзажный бассейн площадью 45 м2, в котором есть возможность плавания против течения и бассейн с гидромассажем. Под бассейном находится летний душ в деревенском стиле с водопадом, под которым вы почувствуете себя как в джунглях. Сад украшают огромные кусты лаванды, пышные лавровые и оливковые деревья, из которых можно производить около 10 литров высококачественного домашнего оливкового масла в год. Рядом с бассейном есть удобная зона отдыха и коктейлей.
Эта часть дома напоминает атмосферу Миконоса и Бали. В специальной части сада есть барбекю с классическим барбекю и настоящей кирпичной печью для пиццы.
Благодаря толщине и качеству каменных стен этой вилле не требуется кондиционер в летние месяцы.
В зимние дни есть центральное отопление с подогревом пола на первом этаже и радиаторы в комнатах наверху , а в гостиной есть камин для дополнительного комфорта. Перед виллой есть крытая автостоянка, а также вилла оборудована современной системой сигнализации и воротами с дистанционным открыванием. В вилле есть все, что можно назвать идеальным домом. Ref: RE-U-12983 При покупке недвижимости в Хорватии покупатель несет дополнительные расходы около 7% от цены купли-продажи: налог на переход права собственности (3% от стоимости недвижимости), агентская комиссия (3% + НДС), гонорар адвоката (ок. 1%), нотариальная пошлина, судебная пошлина, оплата услуг сертифицированного переводчика. Подписание Агентского соглашения (на 3% комиссии + НДС) предшествует показу объектов. Superbly designed stone palazzo with dizzling distant sea views in Porec area!
Unique work of a famous Croatian interior designer which blends traditional flavour and modern luxury.
Total area of the villa is 306 sq.m. Land plot is 1350 sq.m.
Relaxing atmosphere of the villa is truly fascinating. The interior of the villa consists of a spacious open space ground floor consisting of a grand salon with two Roche Bobois sofas delivered from Verona, a Bose sound surround system, antique chandeliers and a handmade billiard table from Siena. The entire villa is decorated with quality, top designer and antique pieces of furniture, ornaments and sculptures that the owner has collected over the years on trips around the world. The villa is decorated with details from the house of Barbara Streisand , which the designer once bought at a private secret auction. On the lower floor there is a superbly equipped large gourmet kitchen that will satisfy even the most refined tastes. This level also has a wc, laundry and storage room with double refrigerator. The living room opens onto a covered terrace overlooking the forest and meadows all the way to the sea.
On the upper floor there are 3 double bedrooms with attached bathrooms and dressing rooms. From the upper floor there is an exit to the covered terrace located on the west side, where in the evening you can enjoy the view of the sea and the sunset, as well as privacy and silence provided by nature.
The villa is considered one of the most beautiful in Istria and has been published in many interior design magazines. In front of the house there is an oval infinity pool of 45m2 which has the possibility of counter-current swimming and a hydromassage pool. Below the swimming pool is a rustically built outdoor shower with a waterfall under which you will feel like showering in the jungle.
The garden is decorated with huge lavender bushes, lush laurel and olive trees, from which it is possible to produce about 10 liters of top-quality homemade olive oil a year. Next to the pool there is a comfortable seating area and cocktails.
That part of the house is reminiscent of the atmosphere of Mykonos and Bali. In a special part of the garden there is a barbecue with a classic barbecue and a real brick pizza oven.
Due to the thickness and quality of the stone walls, this villa does not need air conditioning during the summer months.
For winter days there is central heating with underfloor heating on the ground floor and radiators in the upstairs rooms , and in the living room there is a fireplace for added comfort. In front of the villa there is a covered parking lot, and the villa is also equipped with a state-of-the-art alarm system and a gate with remote opening. Villa has got everything to be called an ideal home. Ref: RE-U-12983 Overall additional expenses borne by the Buyer of real estate in Croatia are around 7% of property cost in total, which includes: property transfer tax (3% of property value), agency/brokerage commission (3%+VAT on commission), advocate fee (cca 1%), notary fee, court registration fee and official certified translation expenses. Agency/brokerage agreement is signed prior to visiting properties. Palais en pierre superbement conçu avec une vue étourdissante sur la mer lointaine dans la région de Porec!
Travail unique d'un célèbre architecte d'intérieur croate qui allie saveur traditionnelle et luxe moderne.
La superficie totale de la villa est de 306 m². Le terrain est de 1350 m².
L'atmosphère relaxante de la villa est vraiment fascinante. L'intérieur de la villa se compose d'un spacieux rez-de-chaussée à aire ouverte composé d'un grand salon avec deux canapés Roche Bobois livrés de Vérone, un système de son surround Bose, des lustres anciens et une table de billard faite à la main de Sienne. Toute la villa est décorée avec des meubles, des ornements et des sculptures de qualité, de design et d'antiquités, que le propriétaire a collectionnés au fil des ans lors de voyages à travers le monde. La villa est décorée avec des détails de la maison de Barbara Streisand , que le designer a acheté une fois lors d'une vente aux enchères secrète privée. Au rez-de-chaussée se trouve une grande cuisine gastronomique superbement équipée qui satisfera même les goûts les plus raffinés. Ce niveau dispose également d'un wc, d'une buanderie et d'un débarras avec double réfrigérateur. Le séjour s'ouvre sur une terrasse couverte avec vue sur la forêt et les prairies jusqu'à la mer. A l'étage supérieur, il y a 3 chambres doubles avec salles de bains attenantes et dressings. De l'étage supérieur, il y a une sortie sur la terrasse couverte située du côté ouest, où le soir, vous pourrez profiter de la vue sur la mer et le coucher du soleil, ainsi que de l'intimité et du silence fournis par la nature. La villa est considérée comme l'une des plus belles d'Istrie et a été publiée dans de nombreux magazines de design d'intérieur. Devant la maison se trouve une piscine ovale à débordement de 45m2 avec possibilité de nage à contre-courant et une piscine d'hydromassage. Sous la piscine se trouve une douche extérieure de construction rustique avec une cascade sous laquelle vous aurez l'impression de vous doucher dans la jungle. Le jardin est décoré d'énormes buissons de lavande, de lauriers luxuriants et d'oliviers, à partir desquels il est possible de produire environ 10 litres d'huile d'olive maison de qualité supérieure par an. À côté de la piscine, il y a un coin salon confortable et des cocktails.
Cette partie de la maison rappelle l'atmosphère de Mykonos et de Bali. Dans une partie spéciale du jardin, il y a un barbecue avec un barbecue classique et un vrai four à pizza en brique.
En raison de l'épaisseur et de la qualité des murs en pierre, cette villa n'a pas besoin de climatisation pendant les mois d'été.
Pour les jours d'hiver, il y a le chauffage central avec chauffage au sol au rez-de-chaussée et radiateurs dans les chambres à l'étage , et dans le salon il y a une cheminée pour plus de confort. Devant la villa, il y a un parking couvert, et la villa est également équipée d'un système d'alarme ultramoderne et d'un portail avec ouverture à distance. La villa a tout pour être appelée une maison idéale. Ref: RE-U-12983 Les frais supplémentaires à payer par l'Acheteur d'un bien immobilier en Croatie sont d'environ 7% du coût total de la propriété: taxe de transfert de titre de propriété (3 % de la valeur de la propriété), commission d'agence immobilière (3% + TVA sur commission), frais d'avocat (cca 1%), frais de notaire, frais d'enregistrement, frais de traduction officielle certifiée. Le contrat de l'agence immobilière doit être signé avant la visite des propriétés.