FOTOGRAFIILE SE ÎNCARCĂ...
Oportunități de afaceri (De vânzare)
Referință:
ZLWS-T901
/ re-u-18513
Referință:
ZLWS-T901
Țară:
HR
Oraș:
Novigrad
Categorie:
Proprietate comercială
Tipul listării:
De vânzare
Tipul proprietății:
Oportunități de afaceri
Subtip proprietate:
Bar, Hotel, Restaurant
Dimensiuni proprietate:
508 m²
Dimensiuni teren:
330 m²
Dormitoare:
12
Băi:
5
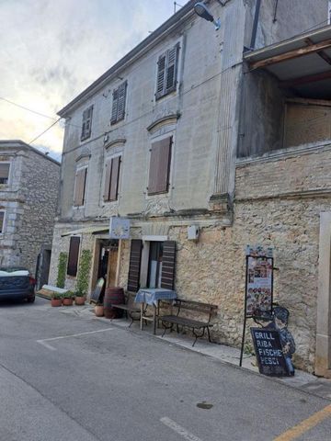
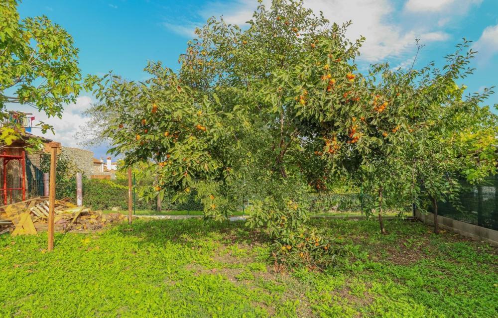
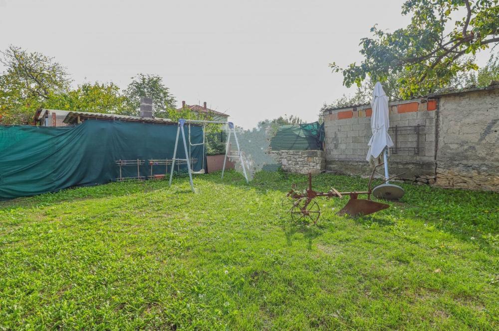
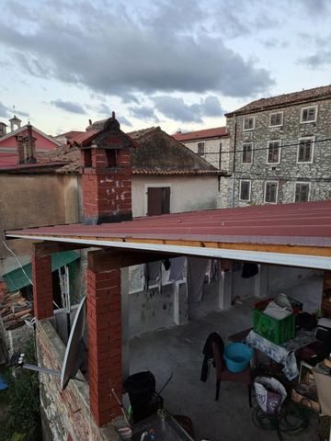
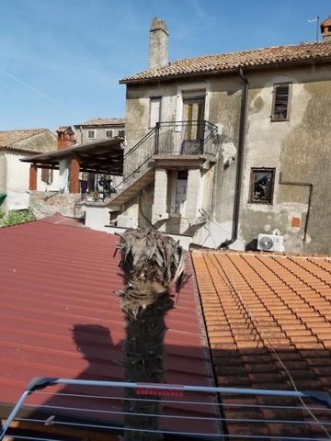
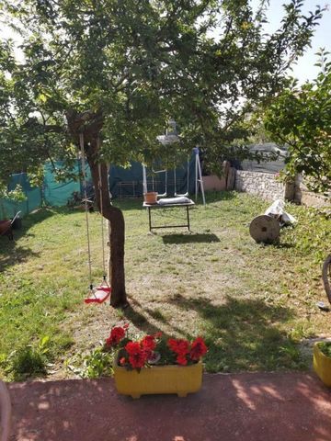
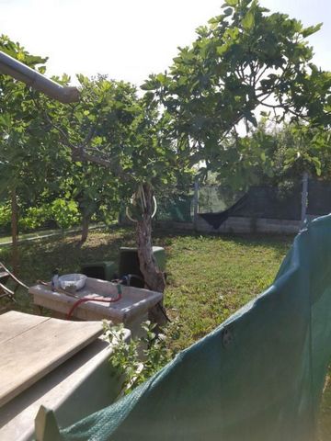
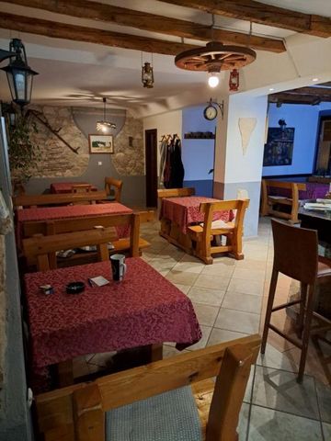
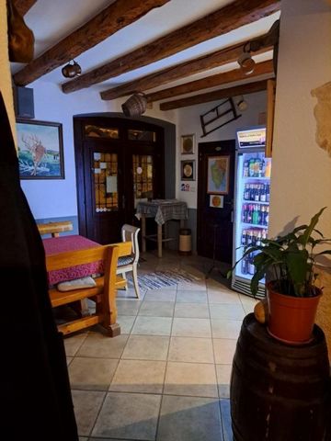
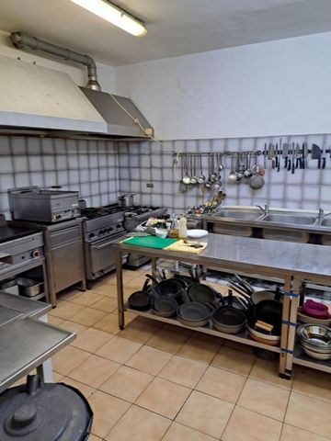

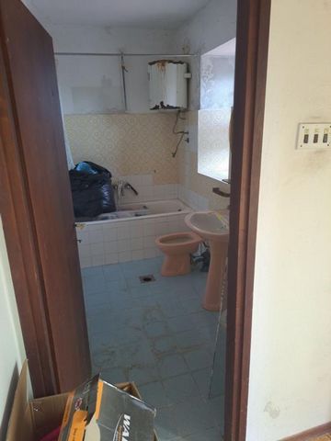
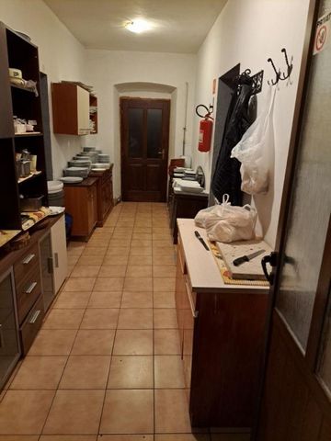

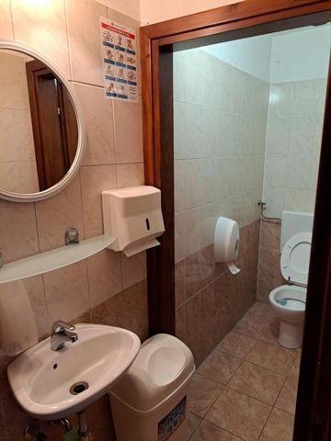
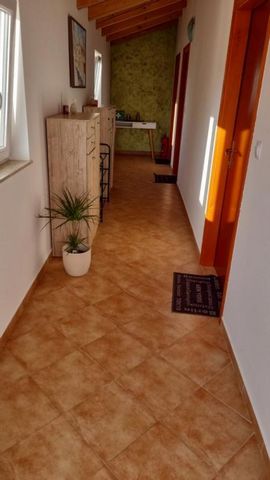
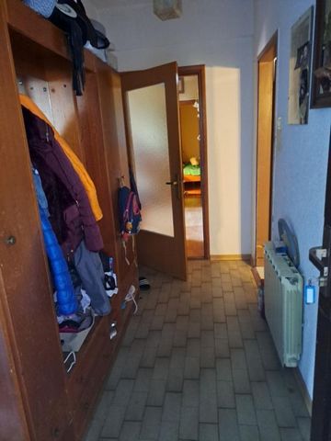
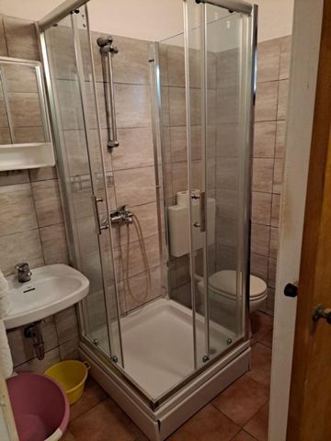
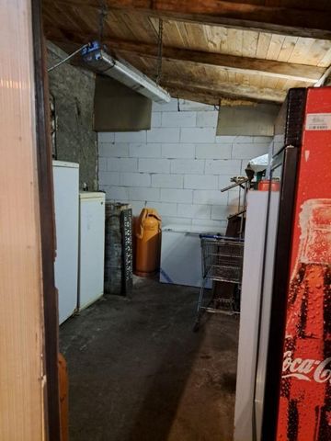
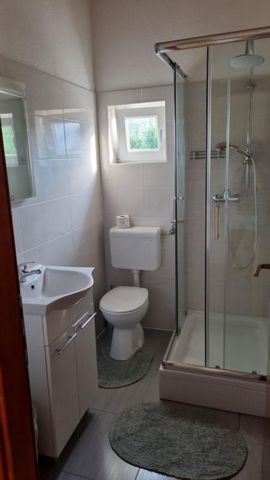
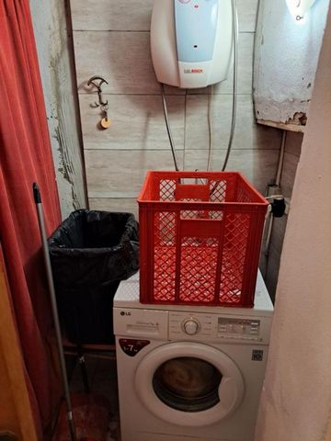
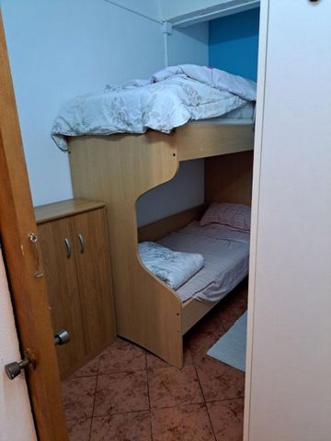
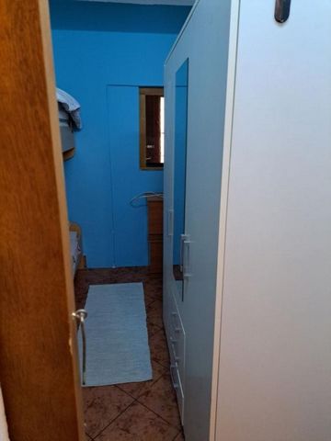
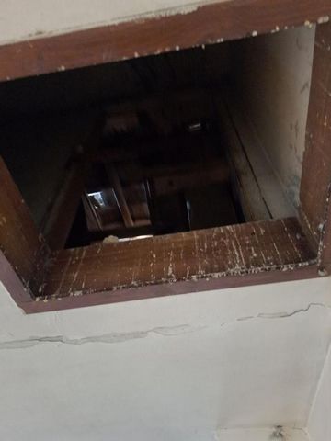
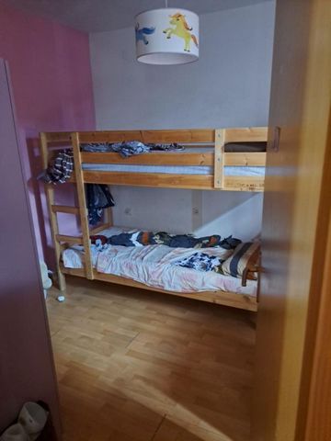
Total floorspace is 508 sq.m. Land plot is 330 sq.m.
House was built in 1980. The house is designed as composed of the two separate parts. The first part of the house consists of an office space with a covered terrace and access to the yard, with a total area of 275 m2.
The office space is currently used as a catering service.
In addition to the office space on the ground floor, there is another smaller apartment consisting of a kitchen with a dining room, one bedroom and a bathroom.
On the first floor there are three bedrooms with a bathroom with a total square footage of 74 m2. The second part of the house consists of two apartments, each with its own separate entrance.
The first apartment is located on the first floor and consists of a kitchen with a dining room, a living room, three bedrooms and a bathroom.
The second apartment is of the same area in the Rohbau phase and needs adaptation. The house is heated with heating oil, a wood-burning fireplace and air conditioning. Due to its exceptional location and contents, this house is a great opportunity as an investment for tourism and catering. Just a few steps away is the city center, cafes, promenades, bike paths, shops and various other necessary amenities.
Great property for modernization. Ref: RE-U-18513 Overall additional expenses borne by the Buyer of real estate in Croatia are around 7% of property cost in total, which includes: property transfer tax (3% of property value), agency/brokerage commission (3%+VAT on commission), advocate fee (cca 1%), notary fee, court registration fee and official certified translation expenses. Agency/brokerage agreement is signed prior to visiting properties. Vezi mai mult Vezi mai puțin Steinhaus mit mehreren Wohnungen zum Verkauf in Brtonigla, zur Modernisierung bestimmt.
Die Gesamtnutzfläche beträgt 508 qm. Grundstück ist 330 qm groß.
Haus wurde 1980 gebaut. Das Haus ist so konzipiert, dass es aus zwei separaten Teilen besteht. Der erste Teil des Hauses besteht aus einem Büroraum mit überdachter Terrasse und Zugang zum Hof mit einer Gesamtfläche von 275 m2.
Die Büroräume werden derzeit als Catering-Service genutzt.
Neben den Büroräumen im Erdgeschoss gibt es eine weitere kleinere Wohnung bestehend aus einer Küche mit Esszimmer, einem Schlafzimmer und einem Badezimmer.
Im ersten Stock befinden sich drei Schlafzimmer mit einem Badezimmer mit einer Gesamtfläche von 74 m2. Der zweite Teil des Hauses besteht aus zwei Wohnungen, jede mit separatem Eingang.
Die erste Wohnung befindet sich im ersten Stock und besteht aus einer Küche mit Esszimmer, einem Wohnzimmer, drei Schlafzimmern und einem Badezimmer.
Die zweite Wohnung befindet sich auf der gleichen Fläche in der Rohbauphase und muss angepasst werden. Das Haus wird mit Heizöl, einem Holzkamin und einer Klimaanlage beheizt. Aufgrund seiner außergewöhnlichen Lage und seines Inhalts ist dieses Haus eine großartige Gelegenheit als Investition für Tourismus und Gastronomie. Nur wenige Schritte entfernt befinden sich das Stadtzentrum, Cafés, Promenaden, Radwege, Geschäfte und verschiedene andere notwendige Annehmlichkeiten.
Tolle Immobilie zur Modernisierung. Ref: RE-U-18513 Die zusätzlichen Kosten, die der Käufer von Immobilien in Kroatien insgesamt trägt, liegen bei ca. 7% der Immobilienkosten. Das schließt ein: Grunderwerbsteuer (3% des Immobilienwerts), Agenturprovision (3% + MwSt. Auf Provision), Anwaltspauschale (ca 1%), Notargebühr, Gerichtsgebühr und amtlich beglaubigte Übersetzungskosten. Maklervertrag mit 3% Provision (+ MwSt) wird vor dem Besuch von Immobilien unterzeichnet. Продается каменный дом с несколькими квартирами в Бртонигла, предназначенный для модернизации.
Общая площадь 508 кв.м. Земельный участок 330 кв.м.
Дом построен в 1980 году. Дом спроектирован состоящим из двух отдельных частей. Первая часть дома состоит из офисного помещения с крытой террасой и выходом во двор, общей площадью 275 м2.
В настоящее время офисные помещения используются под кейтеринг.
В дополнение к офисным помещениям на первом этаже есть еще одна квартира меньшего размера, состоящая из кухни со столовой, одной спальни и ванной комнаты.
На первом этаже расположены три спальни с ванной комнатой общей площадью 74 м2. Вторая часть дома состоит из двух квартир, каждая со своим отдельным входом.
Первая квартира расположена на первом этаже и состоит из кухни со столовой, гостиной, трех спален и ванной комнаты.
Вторая квартира той же площади в фазе Rohbau и нуждается в адаптации. Дом отапливается мазутом, дровяным камином и кондиционером. Благодаря своему исключительному расположению и содержанию, этот дом представляет собой прекрасную возможность для инвестиций в сфере туризма и общественного питания. Всего в нескольких шагах находится центр города, кафе, набережные, велосипедные дорожки, магазины и другие необходимые удобства.
Отличный объект для модернизации. Ref: RE-U-18513 При покупке недвижимости в Хорватии покупатель несет дополнительные расходы около 7% от цены купли-продажи: налог на переход права собственности (3% от стоимости недвижимости), агентская комиссия (3% + НДС), гонорар адвоката (ок. 1%), нотариальная пошлина, судебная пошлина, оплата услуг сертифицированного переводчика. Подписание Агентского соглашения (на 3% комиссии + НДС) предшествует показу объектов. Stone house with several apartments for sale in Brtonigla, meant for modernization.
Total floorspace is 508 sq.m. Land plot is 330 sq.m.
House was built in 1980. The house is designed as composed of the two separate parts. The first part of the house consists of an office space with a covered terrace and access to the yard, with a total area of 275 m2.
The office space is currently used as a catering service.
In addition to the office space on the ground floor, there is another smaller apartment consisting of a kitchen with a dining room, one bedroom and a bathroom.
On the first floor there are three bedrooms with a bathroom with a total square footage of 74 m2. The second part of the house consists of two apartments, each with its own separate entrance.
The first apartment is located on the first floor and consists of a kitchen with a dining room, a living room, three bedrooms and a bathroom.
The second apartment is of the same area in the Rohbau phase and needs adaptation. The house is heated with heating oil, a wood-burning fireplace and air conditioning. Due to its exceptional location and contents, this house is a great opportunity as an investment for tourism and catering. Just a few steps away is the city center, cafes, promenades, bike paths, shops and various other necessary amenities.
Great property for modernization. Ref: RE-U-18513 Overall additional expenses borne by the Buyer of real estate in Croatia are around 7% of property cost in total, which includes: property transfer tax (3% of property value), agency/brokerage commission (3%+VAT on commission), advocate fee (cca 1%), notary fee, court registration fee and official certified translation expenses. Agency/brokerage agreement is signed prior to visiting properties. Maison en pierre avec plusieurs appartements à vendre à Brtonigla, destinée à la modernisation.
La surface au sol totale est de 508 m². Le terrain est de 330 m².
La maison a été construite en 1980. La maison est conçue comme composée de deux parties distinctes. La première partie de la maison se compose d'un espace bureau avec terrasse couverte et accès à la cour, d'une superficie totale de 275 m2.
L'espace de bureau est actuellement utilisé comme service de restauration.
En plus de l'espace bureau au rez-de-chaussée, il y a un autre appartement plus petit composé d'une cuisine avec une salle à manger, une chambre et une salle de bain.
Au premier étage, il y a trois chambres avec une salle de bain d'une superficie totale de 74 m2. La deuxième partie de la maison se compose de deux appartements, chacun avec sa propre entrée indépendante.
Le premier appartement est situé au premier étage et se compose d'une cuisine avec une salle à manger, un salon, trois chambres et une salle de bain.
Le deuxième appartement est de la même zone dans la phase Rohbau et a besoin d'adaptation. La maison est chauffée au mazout, un foyer au bois et la climatisation. En raison de son emplacement et de son contenu exceptionnels, cette maison est une excellente opportunité d'investissement pour le tourisme et la restauration. À quelques pas seulement se trouvent le centre-ville, les cafés, les promenades, les pistes cyclables, les commerces et diverses autres commodités nécessaires.
Grande propriété à moderniser. Ref: RE-U-18513 Les frais supplémentaires à payer par l'Acheteur d'un bien immobilier en Croatie sont d'environ 7% du coût total de la propriété: taxe de transfert de titre de propriété (3 % de la valeur de la propriété), commission d'agence immobilière (3% + TVA sur commission), frais d'avocat (cca 1%), frais de notaire, frais d'enregistrement, frais de traduction officielle certifiée. Le contrat de l'agence immobilière doit être signé avant la visite des propriétés.