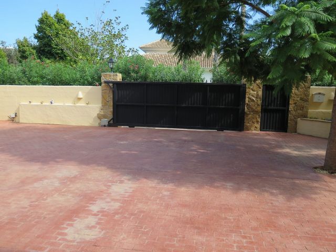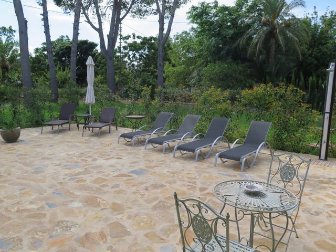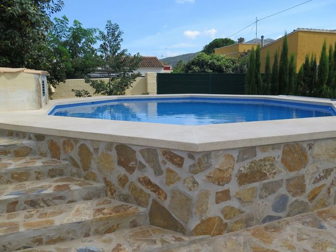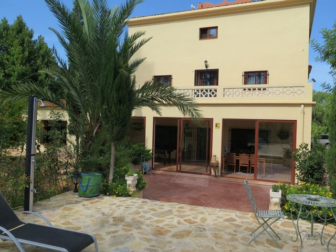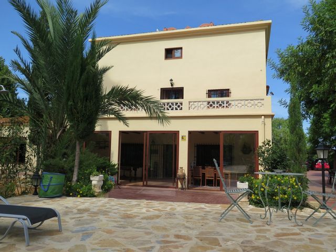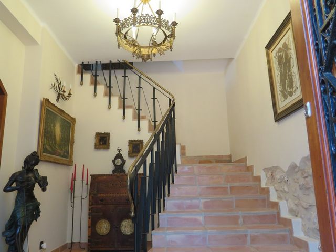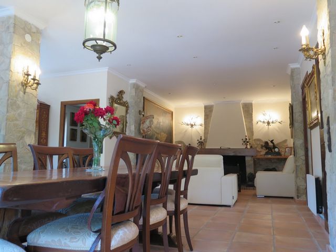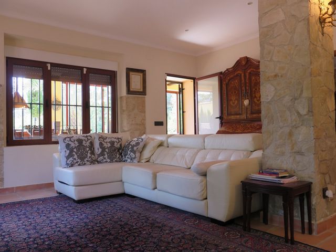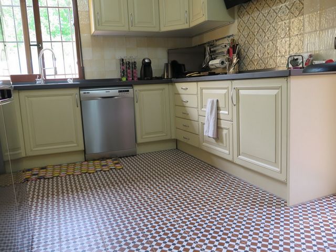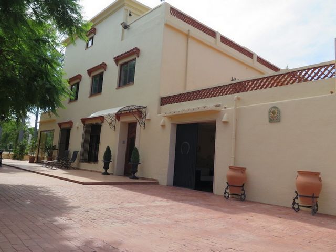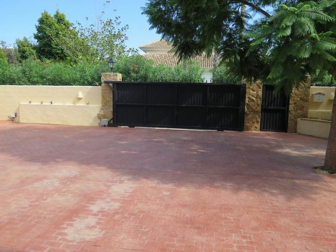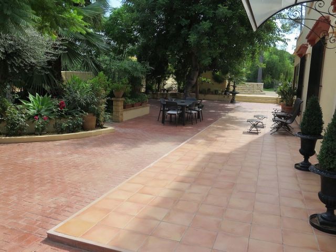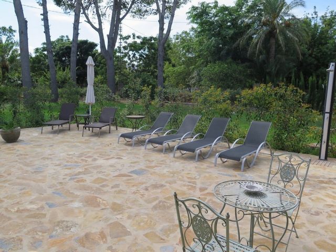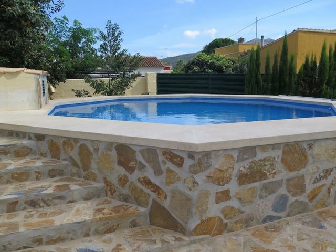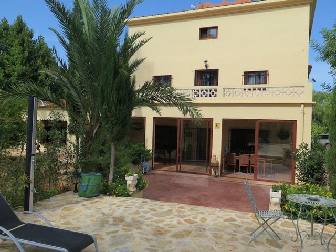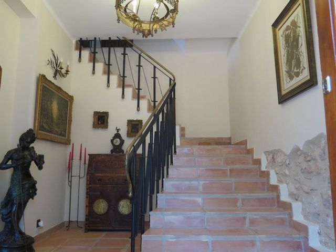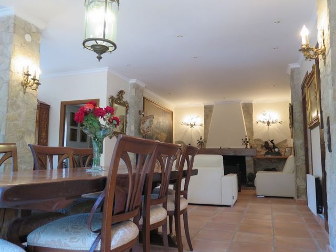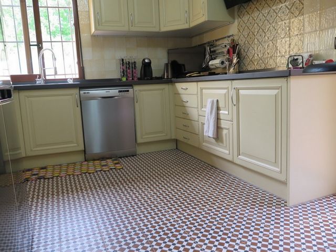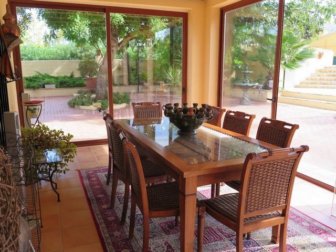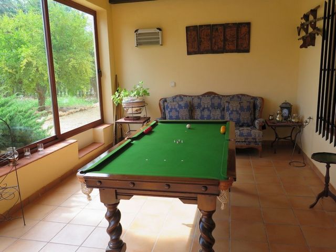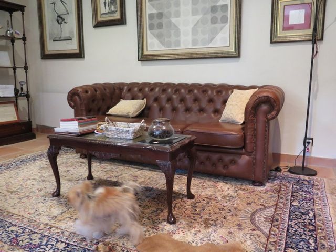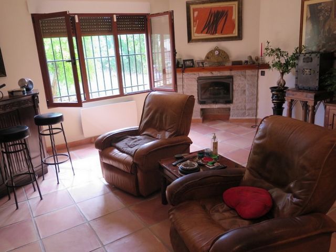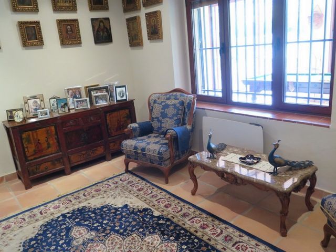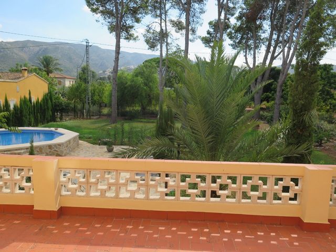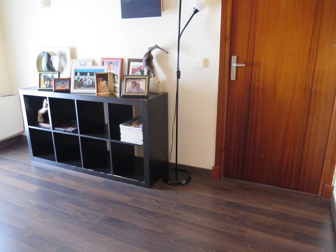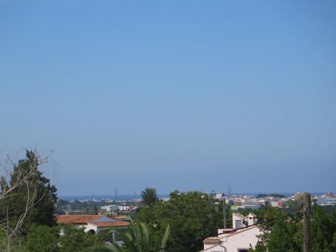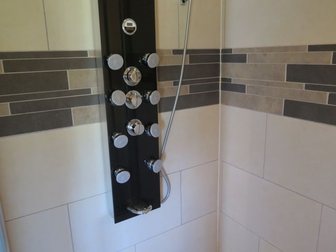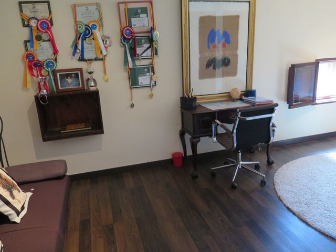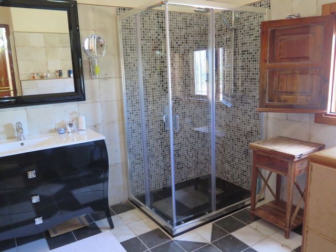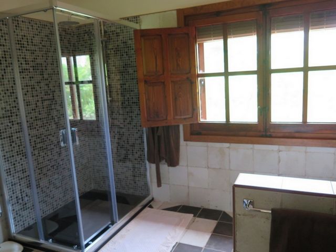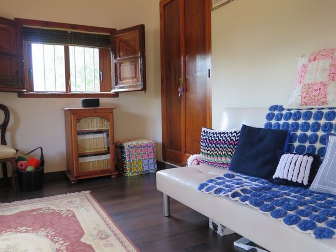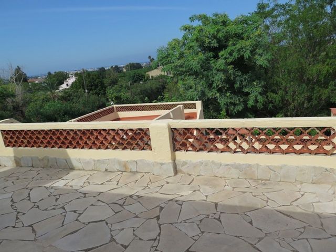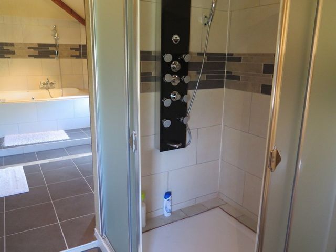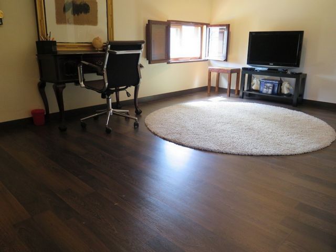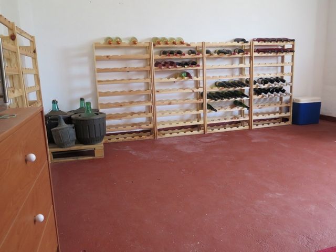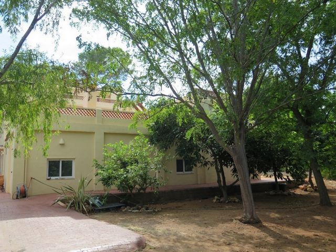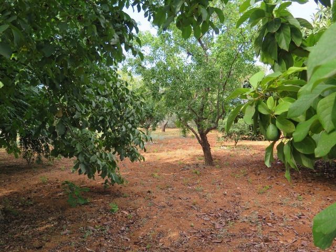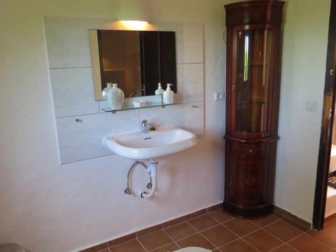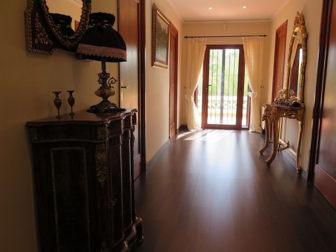FOTOGRAFIILE SE ÎNCARCĂ...
Casă & casă pentru o singură familie de vânzare în Pedreguer
4.971.797 RON
Casă & Casă pentru o singură familie (De vânzare)
Referință:
ZRZJ-T60157
/ s-1496667
It is a fantastic property to live in or to be operated as a boutique hotel or B B This is a unique original Finca on a plot of 3500m2 situated in a very private location and secured neighborhood The Finca was fully renovated built area 700m2 into a tasteful luxury residence whose traditional architecture has been carefully preserved and was stylishly decorated with sophistication and comfort Only the best materials were used An electric gate gives entrance to a big courtyard with space for at least 6 cars Around this courtyard you find them the main house over 2 floors with 4 double bedrooms on the first floor and 2 apartments one on the 1st floor and one on the 2nd floor with the possibility of a 3rd one Each apartment has its own terrace and separate entrance You enter the main house through a big wooden double door which leads you to the spacious living and dining room which are in one open space with high ceilings as well to a 2nd livingsitting area with a lovely fireplace Next to the living room you enter to the lovely cozy reading room and from there through a big original wooden door to a very big office with ensuite bathroom which easily could be converted to a big dining area or an extra double bedroom Furthermore from the living room you get to the very big glazed Naya with a cozy sitting area and a further dining area overlooking the big sun terrace the swimming pool and garden 1st floor along a long floor there are 4 double bedrooms 2 bathrooms with toilet 2 spacious storage rooms currently used as dressing rooms From the 1st floor you can access the apartment situated on the 2nd floor consisting of 2 big rooms one currently used as a bedroom and the other connected one as a study along with the floor you enter into the separate very big and very stylish bathroom with shower bath toilet This apartment has its own entrance and terrace The kitchen is brand new and fitted with the latest high tech equipment From the kitchen you access to a private half covered courtyard with original BBQ and storage are Furthermore a big enclosed storage area for laundry washing machine etc From the courtyard you do access the 2nd apartment on the first floor which consists of one big room with double bed and a cozy sitting area and bathroom with toilet and shower where easily a bath could be fitted This apartment also has its own terrace The whole 2nd floor has central and floor heating There is still another part of the building which currently is used as a storage area and wine cellar which easily could be converted to a 3rd apartment situated on the ground floor and has its own access The size of the plot and the landscaping of the garden guarantees maximum privacy with Palm trees Pine trees and a big variety of fruit trees and has a nice big terrace and a beautiful sized octangular 105 m pool The house has central heating all windows are double glazed alarm system with infrared camera security all windows are fitted with metal protection bars 2 brand new installed septic tanks House 700 m2 Plot 3500 Carport 2 cars garage 1 in the courtyard build 1920
Vezi mai mult
Vezi mai puțin
Es ist eine fantastische Immobilie zum Wohnen oder zum Betreiben als BoutiqueHotel oder BB Dies ist eine einzigartige originelle Finca auf einem 3500 m² großen Grundstück in sehr privater Lage und sicherer Nachbarschaft Die Finca wurde komplett renoviert bebaute Fläche 700 m2 in eine geschmackvolle Luxusresidenz deren traditionelle Architektur sorgfältig erhalten wurde und die stilvoll mit Raffinesse und Komfort dekoriert wurde Es wurden nur die besten Materialien verwendet Ein elektrisches Tor ermöglicht den Zugang zu einem großen Innenhof mit Platz für mindestens 6 Autos Um diesen Innenhof herum finden Sie das Haupthaus auf 2 Etagen mit 4 Doppelzimmern im ersten Stock und zwei Apartments eines im 1 Stock und eines im 2 Stock mit der Möglichkeit eines dritten Jede Wohnung verfügt über eine eigene Terrasse und einen separaten Eingang Sie betreten das Haupthaus durch eine große hölzerne Doppeltür die Sie zum geräumigen Wohn und Esszimmer führt das sich in einem offenen Raum mit hohen Decken befindet sowie zu einem zweiten WohnEsszimmer Sitzecke mit einem schönen Kamin Neben dem Wohnzimmer gelangen Sie in das schöne gemütliche Lesezimmer und von dort aus durch eine große originale Holztür in ein sehr großes Büro mit eigenem Bad das leicht in einen großen Essbereich oder einen zusätzlichen Essbereich umgewandelt werden könnte Schlafzimmer mit Doppelbett Darüber hinaus gelangt man vom Wohnzimmer auf die sehr große verglaste Naya mit einer gemütlichen Sitzecke und einem weiteren Essbereich mit Blick auf die große Sonnenterrasse den Swimmingpool und den Garten 1 Etage Auf einer langen Etage befinden sich 4 Doppelzimmer 2 Badezimmer mit WC und 2 geräumige Abstellräume die derzeit als Ankleidezimmer genutzt werden Vom 1 Stock aus gelangt man in die im 2 Stock gelegene Wohnung die aus 2 großen Zimmern besteht von denen eines derzeit als Schlafzimmer und das andere als Arbeitszimmer genutzt wird Von der Etage aus gelangt man in das separate sehr große Schlafzimmer sehr stilvolles Badezimmer mit Dusche Badewanne WC Diese Wohnung verfügt über einen eigenen Eingang und eine Terrasse Die Küche ist brandneu und mit den neuesten HighTechGeräten ausgestattet Von der Küche aus haben Sie Zugang zu einem privaten halb überdachten Innenhof mit originalem Grill und Abstellraum Darüber hinaus gibt es einen großen geschlossenen Abstellraum für Wäsche Waschmaschine usw Vom Innenhof aus gelangt man in die 2 Wohnung im ersten Stock die aus einem großen Zimmer mit Doppelbett und einer gemütlichen Sitzecke sowie einem Badezimmer mit Toilette und Dusche besteht wo leicht eine Badewanne eingebaut werden könnte Zu dieser Wohnung gehört auch eine eigene Terrasse Die gesamte 2 Etage verfügt über Zentral und Fußbodenheizung Es gibt noch einen weiteren Teil des Gebäudes der derzeit als Lagerraum genutzt wird und einen Weinkeller der problemlos in eine dritte Wohnung umgewandelt werden könnte im Erdgeschoss gelegen und mit eigenem Zugang ausgestattet Die Größe des Grundstücks und die Gestaltung des Gartens garantieren maximale Privatsphäre mit Palmen Pinien und einer großen Vielfalt an Obstbäumen und verfügt über eine schöne große Terrasse und einen schönen achteckigen 105 m großen Pool Das Haus verfügt über Zentralheizung alle Fenster sind doppelt verglast Alarmanlage mit InfrarotkameraSicherheit alle Fenster sind mit Metallschutzstangen ausgestattet 2 brandneue installierte Klärgruben Haus 700 m2 Grundstück 3500 Carport 2 Autos Garage 1 im Hof Baujahr 1920
Es una propiedad fantástica para vivir o operar como hotel boutique o B B Esta es una finca única y original en una parcela de 3500 m2 situada en un lugar muy privado y en un vecindario seguro La finca fue completamente renovada superficie construida de 700 m2 en una residencia de lujo con buen gusto cuya arquitectura tradicional se ha conservado cuidadosamente y ha sido decorada elegantemente con sofisticación y comodidad Sólo se utilizaron los mejores materiales Un portón eléctrico da entrada a un gran patio con espacio para al menos 6 coches Alrededor de este patio se encuentra la casa principal de 2 plantas con 4 habitaciones dobles en el primer piso y 2 apartamentos uno en el 1er piso y otro en el 2º piso con posibilidad de hacer un 3º Cada apartamento tiene su propia terraza y entrada independiente Se ingresa a la casa principal a través de una gran puerta doble de madera que conduce a la amplia sala de estar y comedor que se encuentran en un espacio abierto con techos altos así como a una segunda sala de estar Sala de estar con una hermosa chimenea Luego al salón se accede a la encantadora y acogedora sala de lectura y desde allí a través de una gran puerta de madera original a una oficina muy grande con baño en suite que fácilmente podría convertirse en un gran comedor o en un dormitorio adicional habitación doble Además desde el salón se accede a la gran Naya acristalada con una acogedora zona de estar y otra zona de comedor con vistas a la gran terraza la piscina y el jardín 1ª planta a lo largo de una planta larga se encuentran 4 dormitorios dobles 2 baños con aseo 2 amplios trasteros actualmente utilizados como vestidores Desde el 1er piso se accede al apartamento situado en el 2do piso que consta de 2 habitaciones grandes una actualmente utilizada como dormitorio y la otra conectada como estudio junto con el piso se ingresa a la sala separada muy grande y Cuarto de baño muy elegante con ducha bañera WC Este apartamento tiene su propia entrada y terraza La cocina es nueva y está equipada con lo último en equipamiento de alta tecnología Desde la cocina se accede a un patio privado semicubierto con barbacoa original y zona de almacenamiento Además hay un gran trastero cerrado para ropa lavadora etc Desde el patio se accede al segundo apartamento en el primer piso que consta de una habitación grande con cama doble y una acogedora sala de estar y un baño con inodoro y ducha donde fácilmente se podría instalar un baño Este apartamento también tiene su propia terraza Todo el segundo piso tiene calefacción central y suelo radiante Todavía hay otra parte del edificio que actualmente se utiliza como almacén y bodega que fácilmente podría convertirse en un tercer apartamento situado en la planta baja y con su propio acceso El tamaño de la parcela y el paisajismo del jardín garantizan la máxima privacidad con palmeras pinos y una gran variedad de árboles frutales y tiene una bonita terraza grande y una bonita piscina rectangular de 105 m La casa tiene calefacción central todas las ventanas son de doble acristalamiento sistema de alarma con cámara de infrarrojos de seguridad todas las ventanas están equipadas con rejas metálicas de protección 2 fosas sépticas instaladas nuevas Casa 700 m2 Parcela 3500 Cochera 2 coches garaje 1 en el patio construcción 1920
C39est une propriété fantastique pour y vivre ou pour être exploitée comme un hôtel de charme ou un B B Il s39agit d39une Finca unique et originale sur un terrain de 3 500 m2 située dans un endroit très privé et un quartier sécurisé La Finca a été entièrement rénovée superficie construite 700m2 dans une résidence de luxe de bon goût dont l39architecture traditionnelle a été soigneusement préservée et a été élégamment décorée avec sophistication et confort Seuls les meilleurs matériaux ont été utilisés Un portail électrique donne accès à une grande cour pouvant accueillir au moins 6 voitures Autour de cette cour vous les trouvez la maison principale sur 2 étages avec 4 chambres doubles au premier étage et 2 appartements un au 1 er étage et un au 2 ème étage avec possibilité d39un 3 ème étage Chaque appartement possède sa propre terrasse et entrée indépendante Vous entrez dans la maison principale par une grande double porte en bois qui vous mène au spacieux salon et salle à manger qui se trouvent dans un espace ouvert avec de hauts plafonds ainsi qu39à un 2 ème salonsalle à manger coin salon avec une belle cheminée Ensuite au salon vous entrez dans la charmante salle de lecture et de là par une grande porte en bois d39origine dans un très grand bureau avec salle de bains privative qui pourrait facilement être converti en une grande salle à manger ou en un espace supplémentaire chambre double De plus depuis le salon vous accédez à la très grande Naya vitrée avec un coin salon confortable et une autre salle à manger donnant sur la grande terrasse ensoleillée la piscine et le jardin 1 er étage le long d39un long étage se trouvent 4 chambres doubles 2 salles de bains avec WC 2 spacieux débarras actuellement utilisés comme dressings Depuis le 1 er étage vous pouvez accéder à l39appartement situé au 2 ème étage composé de 2 grandes pièces l39une actuellement utilisée comme chambre et l39autre reliée comme bureau et à l39étage vous entrez dans le très grand et salle de bain très stylée avec douche baignoire WC Cet appartement a sa propre entrée et terrasse La cuisine est toute neuve et équipée des derniers équipements de haute technologie De la cuisine vous accédez à une cour privée semicouverte avec barbecue d39origine et rangements En outre un grand espace de rangement fermé pour buanderie lavelinge etc Depuis la cour vous accédez au 2ème appartement au premier étage qui se compose d39une grande chambre avec lit double et un coin salon confortable et d39une salle de bain avec WC et douche où facilement une baignoire pourrait être installée Cet appartement possède également sa propre terrasse Tout le 2ème étage dispose du chauffage central et du sol Il y a encore une autre partie du bâtiment qui est actuellement utilisée comme espace de stockage et cave à vin qui pourrait facilement être convertie en un 3ème appartement situé au rezdechaussée et dispose de son propre accès La taille du terrain et l39aménagement paysager du jardin garantissent une intimité maximale avec des palmiers des pins et une grande variété d39arbres fruitiers et disposent d39une belle et grande terrasse et d39une belle piscine octangulaire de 105 m La maison dispose du chauffage central toutes les fenêtres sont à double vitrage système d39alarme avec sécurité par caméra infrarouge toutes les fenêtres sont équipées de barres de protection métalliques 2 fosses septiques neuves installées Maison 700 m2 Terrain 3500 Abri voiture 2 voitures garage 1 dans la cour construction 1920
Het is een fantastisch pand om in te wonen of om geëxploiteerd te worden als boutique hotel of BB Dit is een unieke originele Finca op een perceel van 3500m2 gelegen op een zeer besloten locatie en beveiligde buurt De Finca werd volledig gerenoveerd bebouwde oppervlakte 700m2 tot een smaakvolle luxe woning waarvan de traditionele architectuur zorgvuldig bewaard is gebleven en stijlvol is ingericht met verfijning en comfortAlleen de beste materialen zijn gebruiktEen elektrische poort geeft toegang tot een grote binnenplaats met ruimte voor minimaal 6 auto39s Rondom deze binnenplaats vindt u ze het hoofdgebouw verdeeld over 2 verdiepingen met 4 tweepersoonsslaapkamers op de eerste verdieping en 2 appartementen een op de 1e verdieping en een op de 2e verdieping met de mogelijkheid van een 3e verdieping Elk appartement heeft een eigen terras en aparte ingangU komt het hoofdgebouw binnen via een grote houten dubbele deur die u leidt naar de ruime woon en eetkamer die zich in één open ruimte met hoge plafonds bevinden evenals naar een 2 e woon zithoek met een heerlijke open haard Vervolgens naar de woonkamer komt u in de mooie gezellige leeskamer en vandaar via een grote originele houten deur naar een heel groot kantoor met ensuite badkamer die gemakkelijk kan worden omgebouwd tot een grote eethoek of een extra dubbele slaapkamer Verder komt u vanuit de woonkamer bij de zeer grote glazen Naya met een gezellige zithoek en nog een eethoek met uitzicht op het grote zonneterras het zwembad en de tuin 1 e verdieping langs een lange verdieping bevinden zich 4 tweepersoonskamers 2 badkamers met toilet 2 ruime bergingen momenteel in gebruik als kleedkamers Vanaf de 1e verdieping heeft u toegang tot het appartement gelegen op de 2e verdieping bestaande uit 2 grote kamers een momenteel in gebruik als slaapkamer en de andere geschakeld als studeerkamer samen met de verdieping komt u in de aparte zeer grote en zeer stijlvolle badkamer met douche bad toilet Dit appartement heeft een eigen ingang en terras De keuken is gloednieuw en uitgerust met de nieuwste hightech apparatuur Vanuit de keuken heeft u toegang tot een eigen half overdekte binnenplaats met originele BBQ en berging Verder een grote afgesloten berging voor wasgoed wasmachine etc Vanaf de binnenplaats heeft u toegang tot het 2 e appartement op de eerste verdieping dat bestaat uit een grote kamer met tweepersoonsbed en een gezellige zithoek en een badkamer met toilet en douche waar gemakkelijk een bad geplaatst kon worden Dit appartement heeft ook een eigen terras De gehele 2 e verdieping is voorzien van centrale verwarming en vloerverwarming Er is nog een ander deel van het gebouw dat momenteel wordt gebruikt als opslagruimte en wijnkelder die gemakkelijk kan worden omgebouwd tot een 3 e appartement gelegen op de begane grond en heeft een eigen toegang De grootte van het perceel en de vormgeving van de tuin garanderen maximale privacy met palmbomen pijnbomen en een grote verscheidenheid aan fruitbomen en heeft een mooi groot terras en een prachtig achthoekig zwembad van 105 m De woning is voorzien van centrale verwarming alle ramen zijn voorzien van dubbel glas alarmsysteem met infrarood camera beveiliging alle ramen zijn voorzien van metalen tralies 2 gloednieuwe septische tanks geplaatst Huis 700 m2 Perceel 3500 Carport 2 auto39s garage 1 op de binnenplaats bouwjaar 1920
Это фантастическая недвижимость для проживания или использования в качестве бутикотеля или B B Это уникальная оригинальная усадьба на участке площадью 3500 м2 расположенная в очень уединенном месте и в охраняемом районе Усадьба была полностью отремонтирована построенная со вкусом роскошная резиденция традиционная архитектура которой была тщательно сохранена и стильно оформлена изысканна и комфортна Были использованы только лучшие материалы Электрические ворота ведут в большой двор вмещающий как минимум 6 автомобилей Вокруг этого двора вы найдете главный двухэтажный дом с 4 спальнями с двуспальными кроватями на первом этаже и 2 апартаментами одной на 1 этаже и одной на 2 этаже с возможностью строительства 3 го этажа Каждая квартира имеет собственную террасу и отдельный вход Вы входите в главный дом через большую деревянную двойную дверь которая ведет в просторную гостиную и столовую которые находятся в одном открытом пространстве с высокими потолками а также во вторую гостиную зона отдыха с прекрасным камином Далее из гостиной вы попадаете в прекрасный уютный читальный зал а оттуда через большую оригинальную деревянную дверь в очень большой кабинет с ванной комнатой который легко можно превратить в большую обеденную зону или дополнительную комнату спальня с двуспальной кроватью Кроме того из гостиной вы попадаете в очень большую застекленную Наю с уютной зоной отдыха и еще одной обеденной зоной с видом на большую солнечную террасу бассейн и сад 1 этаж на длинном этаже расположены 4 спальни с двуспальными кроватями 2 ванные комнаты с туалетом 2 просторные кладовые которые в настоящее время используются как гардеробные С 1 го этажа вы можете попасть в квартиру расположенную на 2 м этаже состоящую из 2 больших комнат одна из которых в настоящее время используется как спальня а другая соединенная с кабинетом вместе с этажом вы попадаете в отдельную очень большую и очень стильная ванная комната с душем ванной и туалетом Квартира имеет отдельный вход и террасу Кухня совершенно новая и оснащена новейшим высокотехнологичным оборудованием Из кухни вы выходите в частный полукрытый двор с оригинальным барбекю и кладовой Кроме того есть большая закрытая кладовая для прачечной стиральной машины и т д Со двора вы попадаете на 2 ю квартиру на первом этаже которая состоит из одной большой комнаты с двуспальной кроватью и уютной гостиной а также ванной комнаты с туалетом и душем где легко можно было установить ванну В этой квартире также есть собственная терраса Весь 2 й этаж имеет центральное отопление и пол с подогревом Есть еще одна часть здания которая в настоящее время используется как складское помещение и винный погреб который легко можно переоборудовать в третью квартиру расположенную на первом этаже и имеющую отдельный вход Размер участка и ландшафтный дизайн сада гарантируют максимальную конфиденциальность с пальмами соснами и большим разнообразием фруктовых деревьев а также имеет красивую большую террасу и красивый восьмиугольный бассейн размером 10 5 м В доме центральное отопление все окна с двойным остеклением сигнализация с инфракрасной камерой наблюдения все окна оснащены металлическими защитными решетками установлены 2 новых септика Дом 700 м2 Участок 3500 Навес 2 машины гараж 1 во дворе строение 1920 г
It is a fantastic property to live in or to be operated as a boutique hotel or B B This is a unique original Finca on a plot of 3500m2 situated in a very private location and secured neighborhood The Finca was fully renovated built area 700m2 into a tasteful luxury residence whose traditional architecture has been carefully preserved and was stylishly decorated with sophistication and comfort Only the best materials were used An electric gate gives entrance to a big courtyard with space for at least 6 cars Around this courtyard you find them the main house over 2 floors with 4 double bedrooms on the first floor and 2 apartments one on the 1st floor and one on the 2nd floor with the possibility of a 3rd one Each apartment has its own terrace and separate entrance You enter the main house through a big wooden double door which leads you to the spacious living and dining room which are in one open space with high ceilings as well to a 2nd livingsitting area with a lovely fireplace Next to the living room you enter to the lovely cozy reading room and from there through a big original wooden door to a very big office with ensuite bathroom which easily could be converted to a big dining area or an extra double bedroom Furthermore from the living room you get to the very big glazed Naya with a cozy sitting area and a further dining area overlooking the big sun terrace the swimming pool and garden 1st floor along a long floor there are 4 double bedrooms 2 bathrooms with toilet 2 spacious storage rooms currently used as dressing rooms From the 1st floor you can access the apartment situated on the 2nd floor consisting of 2 big rooms one currently used as a bedroom and the other connected one as a study along with the floor you enter into the separate very big and very stylish bathroom with shower bath toilet This apartment has its own entrance and terrace The kitchen is brand new and fitted with the latest high tech equipment From the kitchen you access to a private half covered courtyard with original BBQ and storage are Furthermore a big enclosed storage area for laundry washing machine etc From the courtyard you do access the 2nd apartment on the first floor which consists of one big room with double bed and a cozy sitting area and bathroom with toilet and shower where easily a bath could be fitted This apartment also has its own terrace The whole 2nd floor has central and floor heating There is still another part of the building which currently is used as a storage area and wine cellar which easily could be converted to a 3rd apartment situated on the ground floor and has its own access The size of the plot and the landscaping of the garden guarantees maximum privacy with Palm trees Pine trees and a big variety of fruit trees and has a nice big terrace and a beautiful sized octangular 105 m pool The house has central heating all windows are double glazed alarm system with infrared camera security all windows are fitted with metal protection bars 2 brand new installed septic tanks House 700 m2 Plot 3500 Carport 2 cars garage 1 in the courtyard build 1920
Referință:
ZRZJ-T60157
Țară:
ES
Regiune:
Valencia Community
Oraș:
Pedreguer
Categorie:
Proprietate rezidențială
Tipul listării:
De vânzare
Tipul proprietății:
Casă & Casă pentru o singură familie
Subtip proprietate:
Vilă
Dimensiuni proprietate:
700 m²
Dimensiuni teren:
3.500 m²
Dormitoare:
6
Băi:
5
PREȚ PROPRIETĂȚI IMOBILIARE PER M² ÎN ORAȘE DIN APROPIERE
| Oraș |
Preț mediu per m² casă |
Preț mediu per m² apartament |
|---|---|---|
| Gata de Gorgos | 12.314 RON | - |
| Denia | 14.175 RON | 16.359 RON |
| Teulada | 17.765 RON | 15.361 RON |
| Jávea | 18.336 RON | 17.790 RON |
| Benitachell | 18.489 RON | 14.600 RON |
| Moraira | 19.612 RON | 15.711 RON |
| Calpe | 16.277 RON | 16.028 RON |

