48.474.946 RON
FOTOGRAFIILE SE ÎNCARCĂ...
Casă & casă pentru o singură familie de vânzare în Villefranche-sur-Mer
57.404.541 RON
Casă & Casă pentru o singură familie (De vânzare)
9 cam
Referință:
CRLS-T9717
/ 15256
Referință:
CRLS-T9717
Țară:
FR
Oraș:
Villefranche-sur-Mer
Cod poștal:
06230
Categorie:
Proprietate rezidențială
Tipul listării:
De vânzare
Tipul proprietății:
Casă & Casă pentru o singură familie
Camere:
9
Garaje:
1
Piscină:
Da
Aer condiționat:
Da
Terasă:
Da
LISTĂRI DE PROPRIETĂȚI ASEMĂNĂTOARE
50.515.996 RON
5 dorm
400 m²
58.680.197 RON
3 dorm
270 m²
48.474.946 RON
57.404.541 RON
6 dorm
426 m²
50.515.996 RON
5 dorm
450 m²
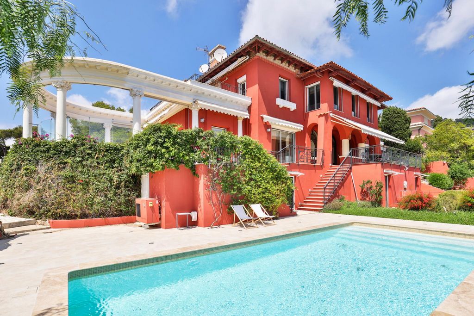
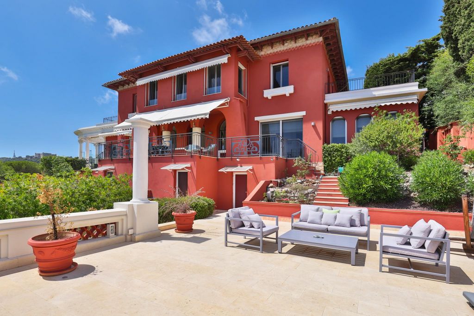
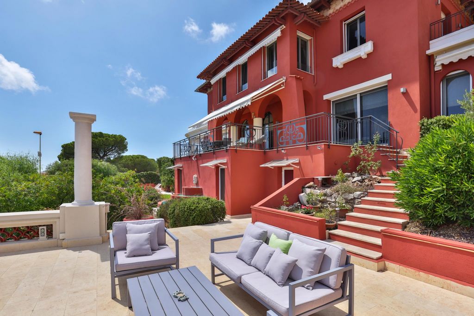
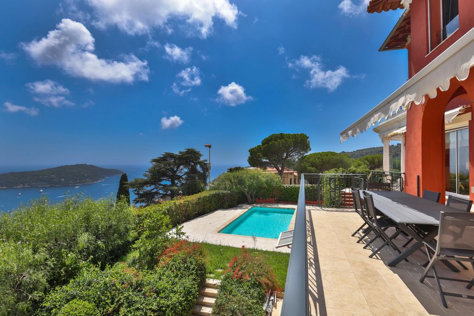
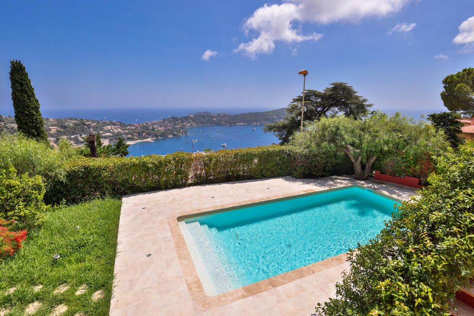
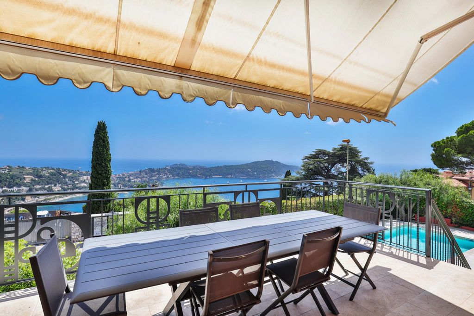
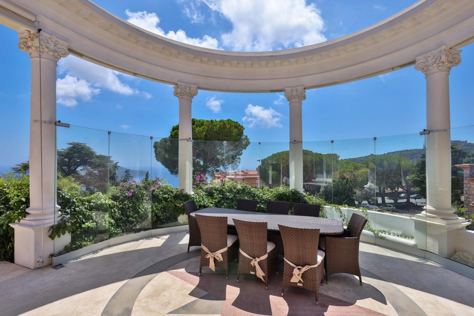
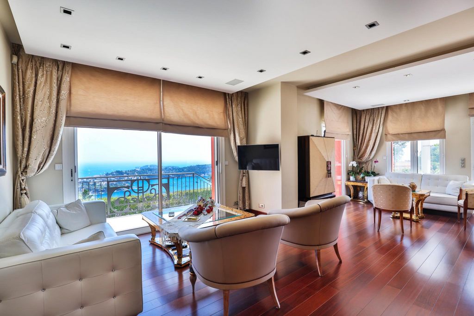
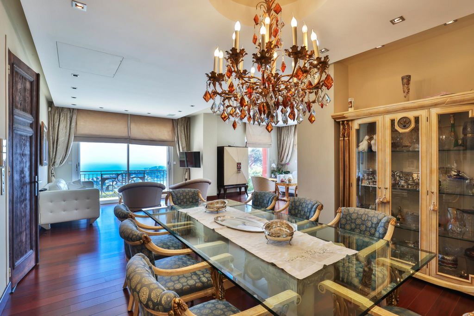
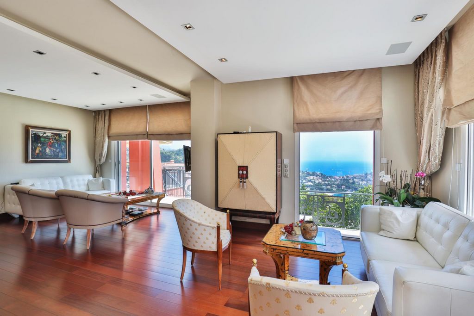
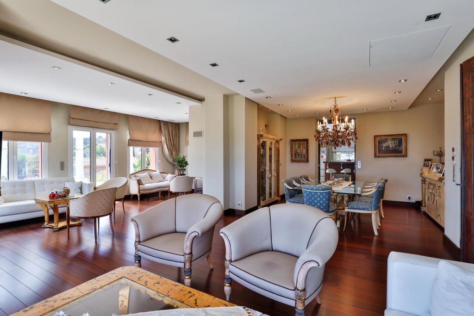
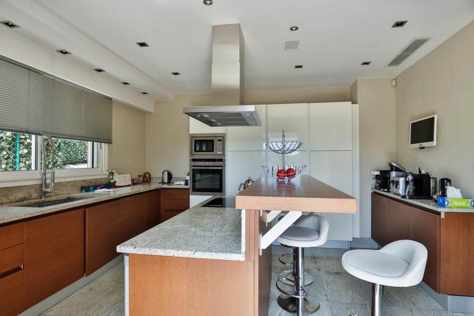
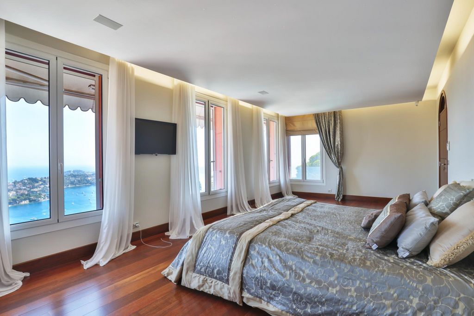
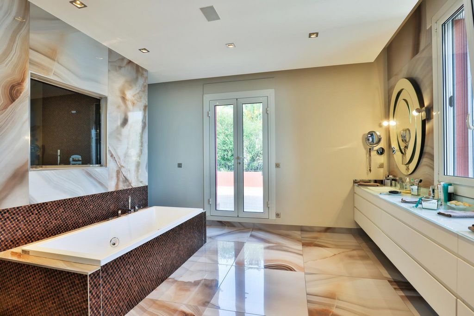
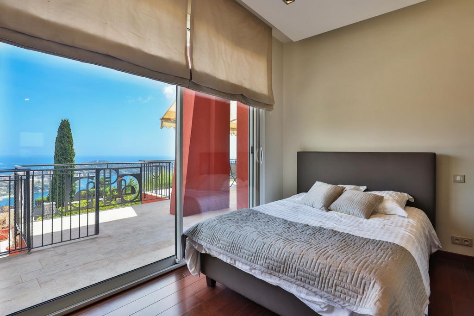
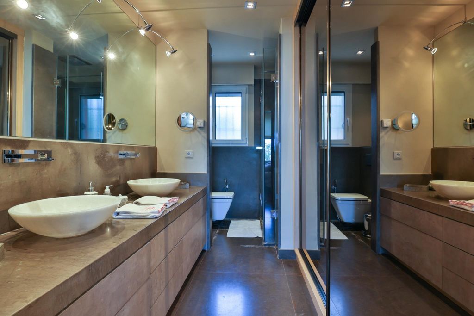
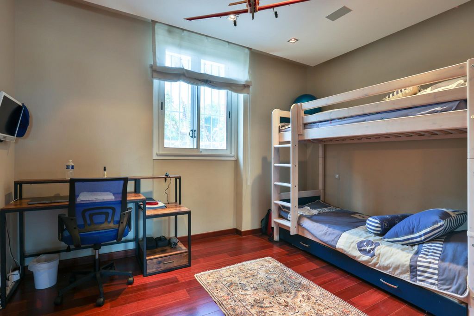
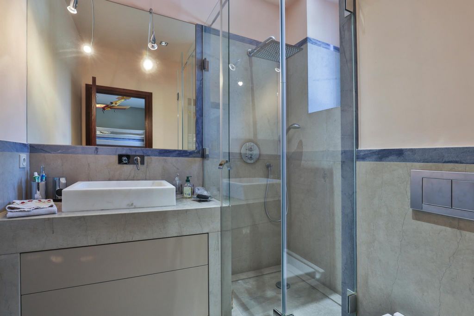
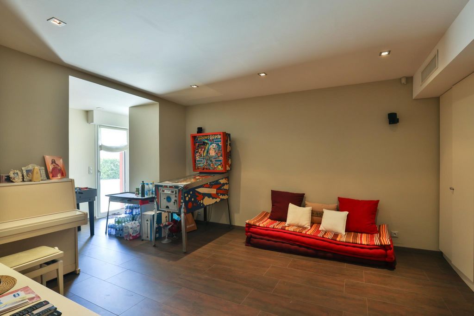
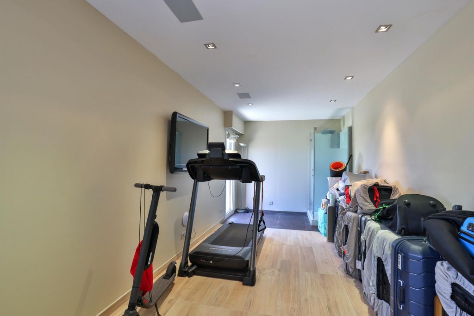
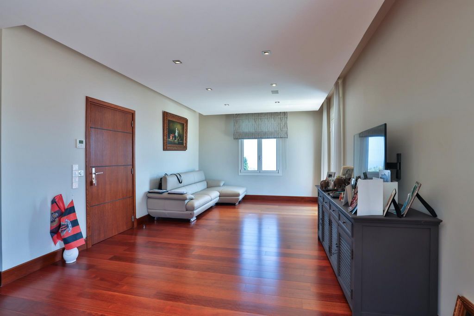
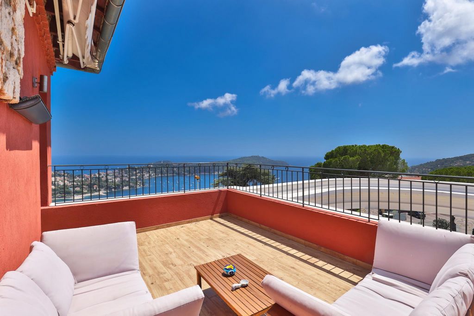
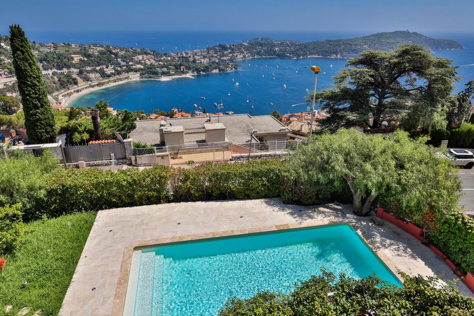
The villa will seduce you with its generous volumes, its calm, its exceptional view, its terraces and its garden with swimming pool.
It consists of: a hall, a double living room, a dining room, a fitted kitchen, a master bedroom with bathroom, cupboards and a terrace. Five other bedrooms with bathrooms and toilets, an office, a gym, a games room, a games room, a workshop, garage and cellars.
A unique property in this sector! Vezi mai mult Vezi mai puțin Villefranche sur Mer - Fantastique propriété comprenant une villa de 426m² édifiée sur un terrain de 1370 m² surplombant la rade de Villefranche et le Cap Ferrat.
La villa vous séduira par ses volumes généreux, son calme, sa vue exceptionnelle, ses terrasses et son jardin avec piscine.
Elle se compose d'un hall, un double séjour, une salle à manger, une cuisine indépendante aménagée et équipée, une chambre de maître avec salle de bains, des placards et une terrasse. Cinq autres chambres avec salles de bains et wc privatifs, un bureau, une salle de sport, une salle de jeux et un atelier.
Un vaste garage et caves viennent compléter ce bien unique dans ce secteur ! Villefranche sur Mer - Fantastic property comprising a villa of 426 m² built on a plot of 1370 m² overlooking the bay of Villefranche and Cap Ferrat.
The villa will seduce you with its generous volumes, its calm, its exceptional view, its terraces and its garden with swimming pool.
It consists of: a hall, a double living room, a dining room, a fitted kitchen, a master bedroom with bathroom, cupboards and a terrace. Five other bedrooms with bathrooms and toilets, an office, a gym, a games room, a games room, a workshop, garage and cellars.
A unique property in this sector!