3.309.975 RON
3.334.862 RON
2.737.573 RON
2.463.816 RON
3.583.732 RON
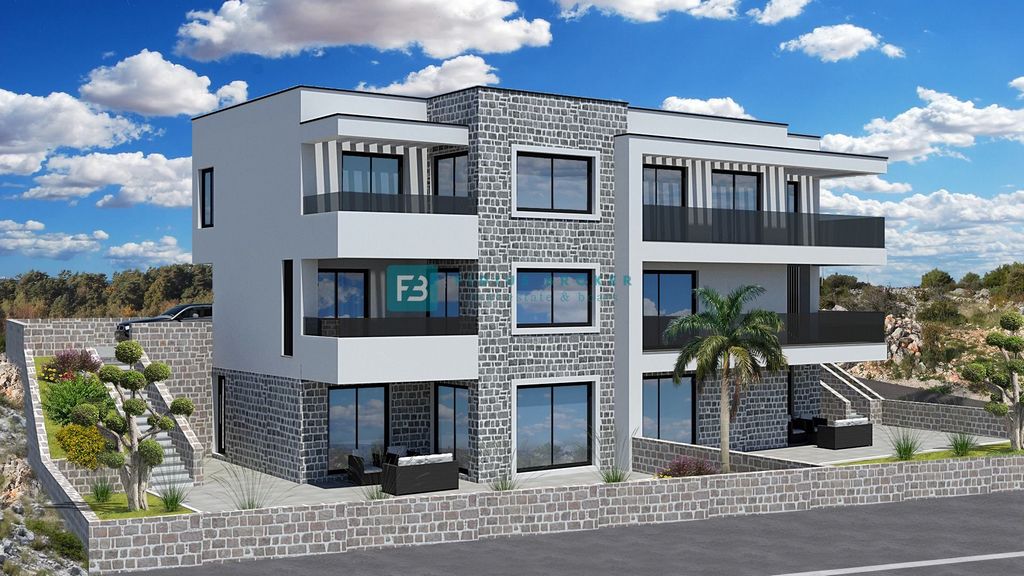
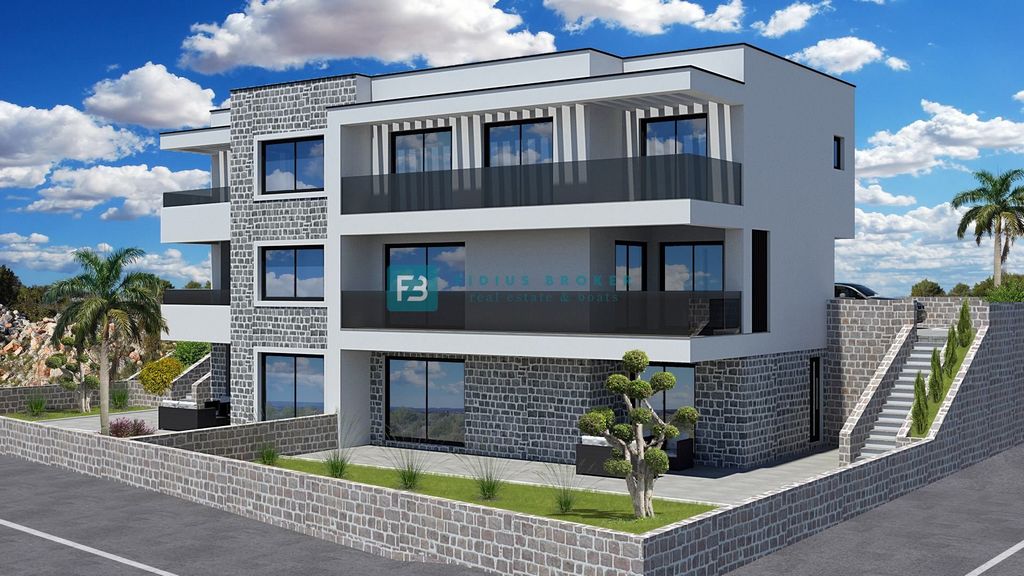
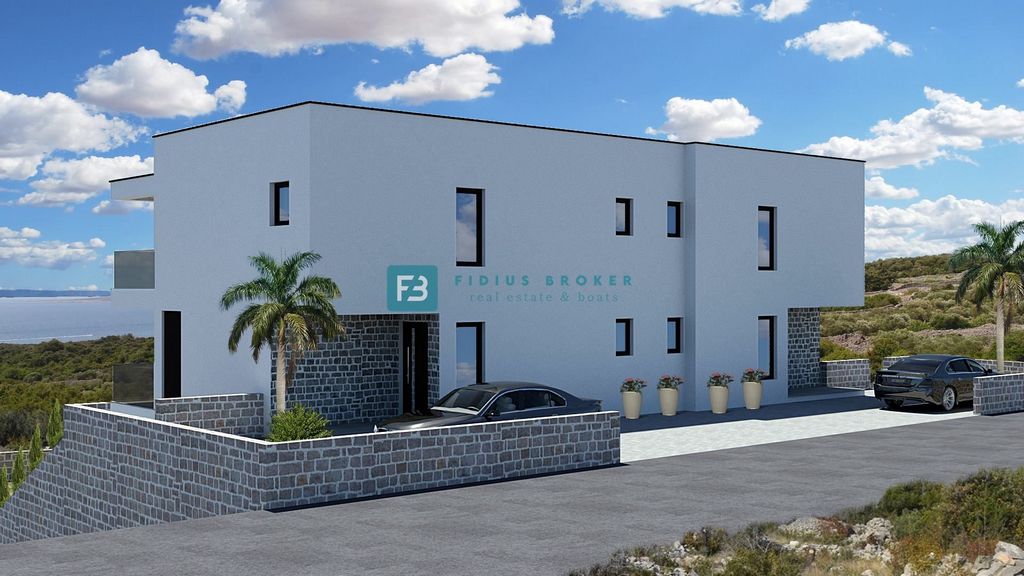
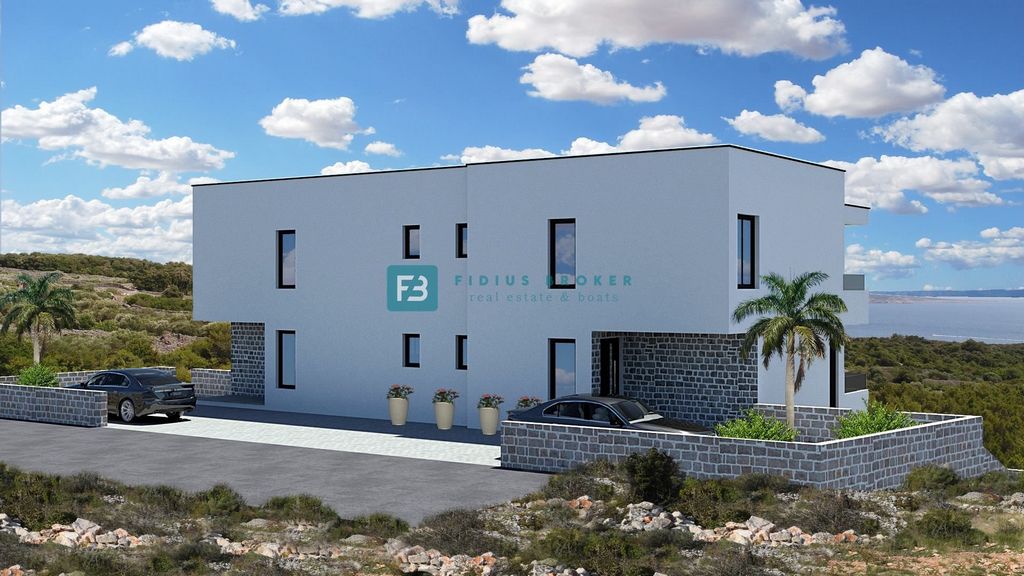
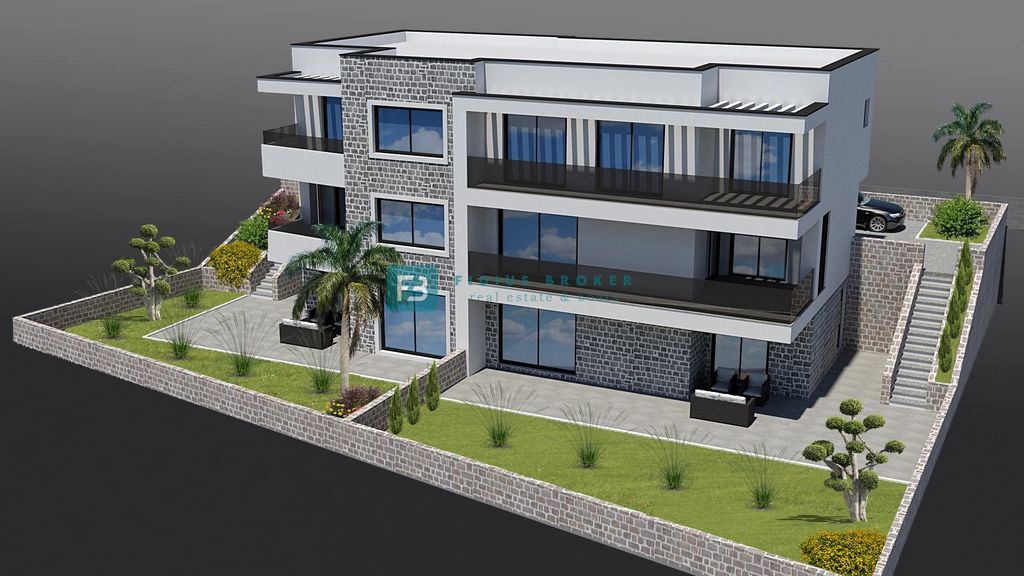
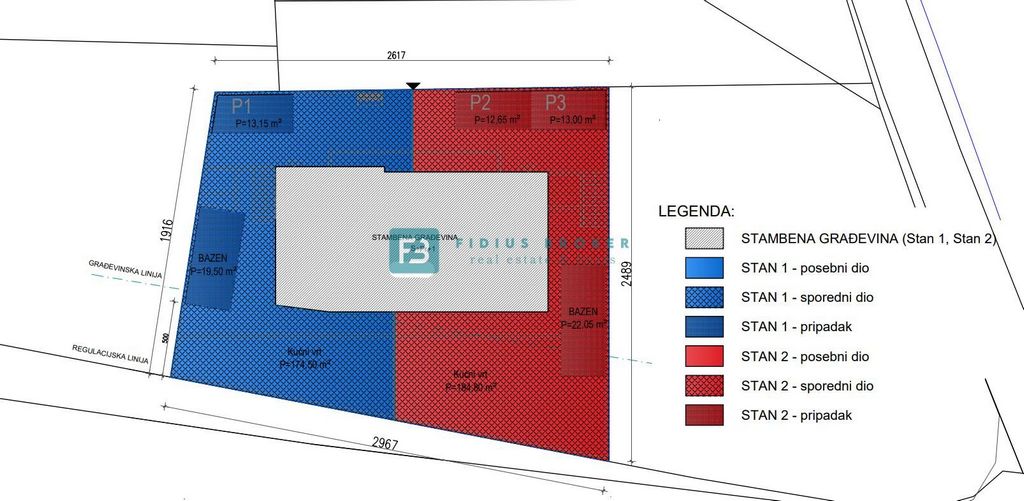
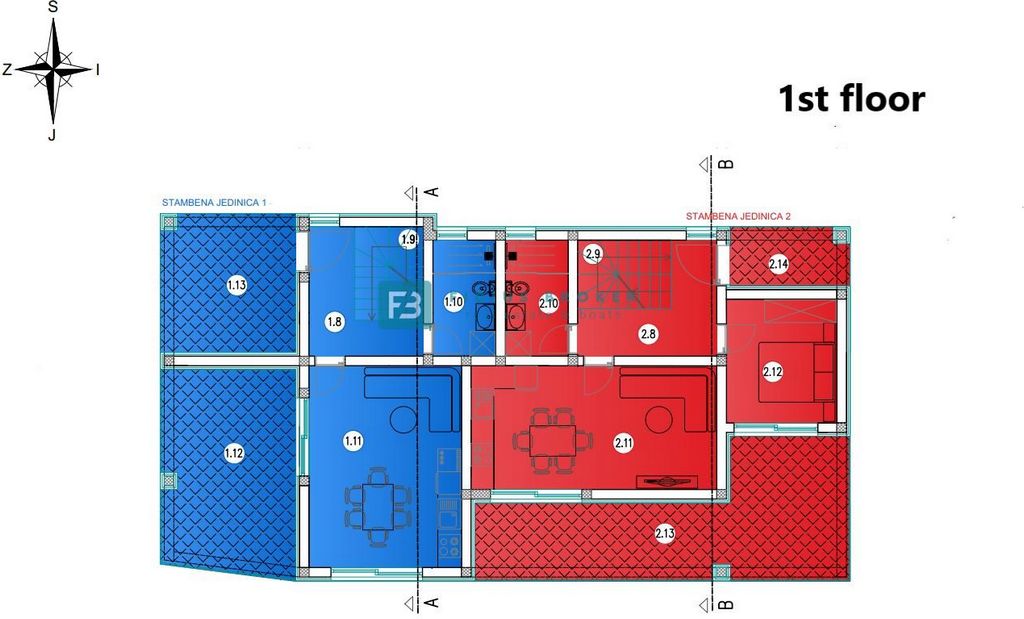
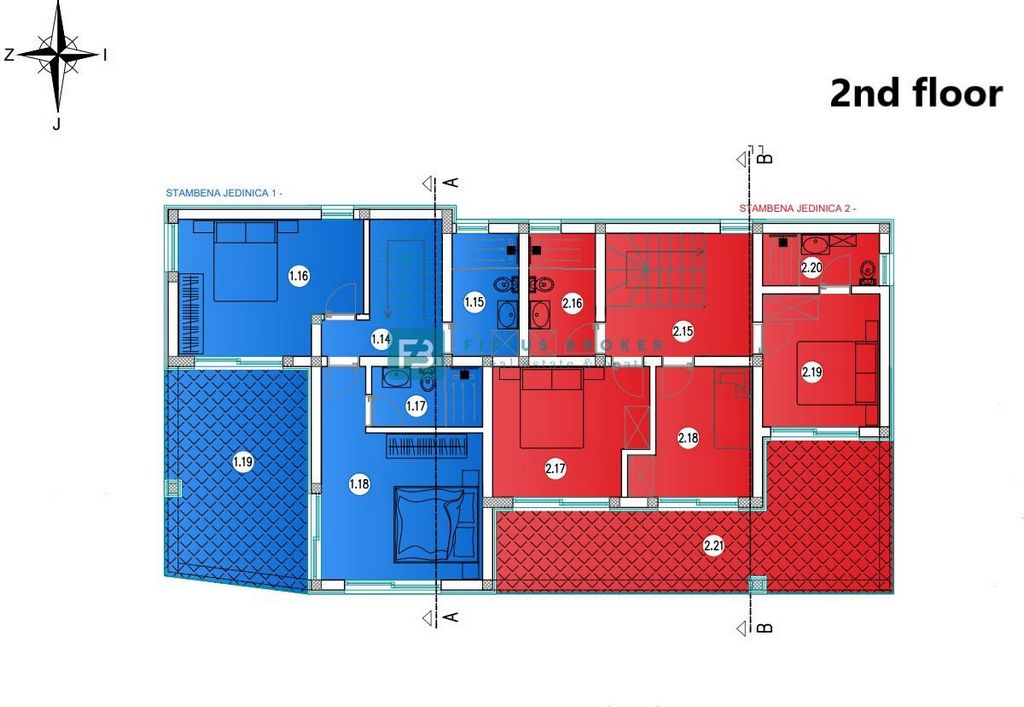
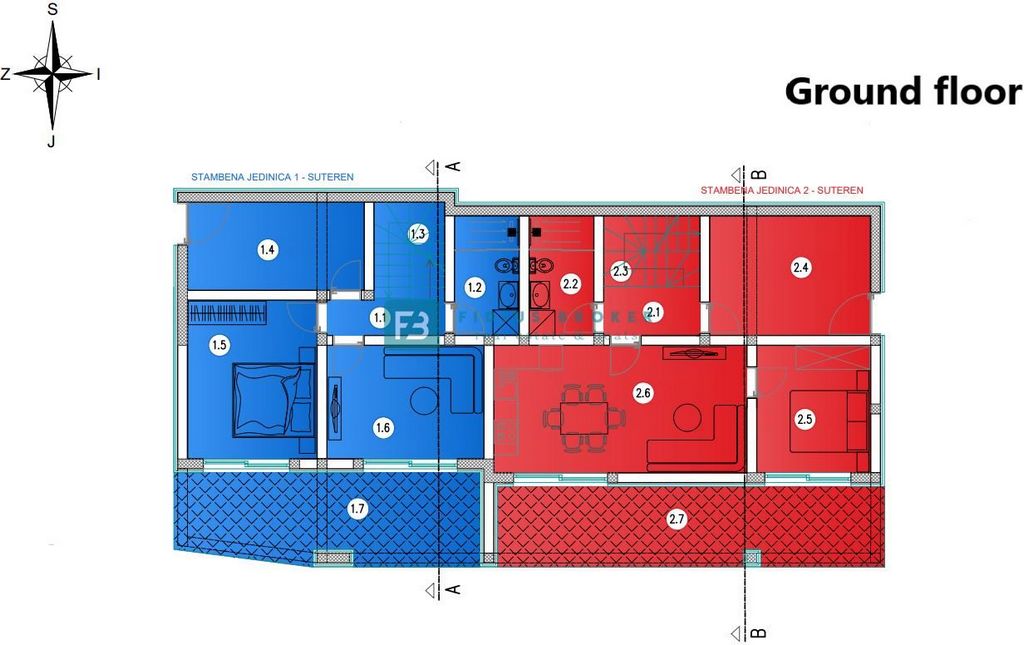
Voditelj ureda
Mob: ++385 91 3375522
Tel: ++385 91 5135719
E-mail: info@fidiusbroker.hr
www.fidiusbroker.hr Vezi mai mult Vezi mai puțin Location: Šibensko-kninska županija, Vodice, Vodice.VODICE - Zum Verkauf steht eine Doppelhaushälfte mit Swimmingpool auf einem sanften Hügel mit wunderschönem Blick auf das Meer!Bei dem neu gebauten Haus S1 handelt es sich um eine Doppelhaushälfte im neuen Wohngebiet der Stadt Vodice. Dieses Anwesen liegt nur 700 Meter vom Strand und 900 Meter vom Stadtzentrum entfernt und ermöglicht es Ihnen, dem Trubel der Stadt zu entfliehen und dennoch nur wenige Minuten von allen Annehmlichkeiten entfernt zu sein, die Vodice zu bieten hat . Einer der größten Vorteile dieser Immobilie ist die dreistöckige Aufteilung, die für mehr Privatsphäre und mehr Wohnraum sorgt. Das Haus verfügt über eine schöne Terrasse, ideal zum Entspannen und Genießen, mit Blick auf das Meer und die Umgebung. Ein zusätzlicher Vorteil ist der Swimmingpool und ein großer privater Garten, der je nach Projekt eingezäunt und dekoriert wird.Ein modernes Projekt mit ansprechendem Design. und von allen Etagen hat man Meerblick. Für den Bau werden hochwertige Materialien verwendet und hochwertige Geräte installiert: Styroporfassade 10 cm, einbruchhemmende und feuerbeständige Eingangstüren, PVC-Zimmerei, elektrische Jalousien, eingebaute Moskitonetze, Fußbodenheizung, Klimaanlagen , moderne Sanitäranlagen in den Bädern, hochwertige Bodenbeläge, Glaszaun. Das Haus verfügt über einen Außenparkplatz. Geplanter Einzugstermin: Juni 2025Eine Doppelhaushälfte mit einer Gesamtnutzfläche von 194,25 m2 + Schwimmbad 19,50 m2 + Garten 174,50 m2 + Parkplatz erstreckt sich über drei Ebenen und besteht aus:ERDGESCHOSS – besteht aus Flur, Badezimmer, Treppenhaus, Technikraum/Abstellraum, Schlafzimmer 1, Wohnzimmer mit Zugang zur überdachten Terrasse, wo sich ein Swimmingpool von 19,50 m2 und ein Garten von 174,50 m2 befinden1. STOCK - besteht aus Flur, Treppe, Badezimmer, Küche mit Esszimmer und Wohnzimmer mit Zugang zu einer überdachten Terrasse mit Blick auf das Meer2. STOCK - besteht aus Flur, Badezimmer, Schlafzimmer 2 mit Zugang zur Terrasse, Schlafzimmer 3 mit eigenem Bad und Zugang zur Terrasse.Der Preis beträgt 595.000 € (inkl. MwSt. – der Käufer ist von der Zahlung der 3 %igen Immobilienumsatzsteuer befreit).ANDERE VERFÜGBARHaus S2 - Gesamtnutzfläche 223,74 m2 + Schwimmbad 22,05 m2 + Garten 184,80 m2 + 2 Parkplätze; Preis: 670,00 € (inkl. MwSt. – der Käufer ist von der Zahlung der 3 %igen Immobilienumsatzsteuer befreit).Für weitere Informationen und um einen Besichtigungstermin zu vereinbaren, kontaktieren Sie uns bitte telefonisch oder per E-Mail.Für weitere Informationen und um einen Besichtigungstermin zu vereinbaren, kontaktieren Sie uns bitte telefonisch oder per E-Mail.ID CODE: H-171-S1Fidius Broker
Voditelj ureda
Mob: ++385 91 3375522
Tel: ++385 91 5135719
E-mail: info@fidiusbroker.hr
www.fidiusbroker.hr Location: Šibensko-kninska županija, Vodice, Vodice.VODICE - Na prodaju dvojna kuća s bazenom smještena na blagoj uzvisini, pružajući lijepi pogled na more!Kuća S1 u novogradnji je dvojni objekt pozicioniran u novoj stambenoj zoni grada Vodica. Ova nekretnina, udaljena samo 700 metara od plaže i 900 metara od centra grada, omogućuje Vam da se udaljite od gradske gužve i stresa, a ipak ste samo nekoliko minuta udaljeni od svih pogodnosti koje Vodice nude. Jedna od najvećih prednosti ove nekretnine je troetažni raspored koji pruža veću privatnost i više prostora za život. Kuća ima prekrasnu terasu, idealnu za opuštanje i uživanje, te pogled na more i okolicu. Dodatna prednost je bazen i veliko privatno dvorište koje će biti ograđeno i uređeno prema projektu.Moderan projekt, atraktivnog dizajna. i pogled na more ima sa svih etaža. Za gradnju biti će korišteni kvalitetni materijali, te će biti ugrađena vrhunska oprema: stiropor fasada 10 cm, protuprovalna i protupožarna ulazna vrata, PVC stolarija, električne rolete, ugrađeni komarnici, podno grijanje, klima uređaji, moderne sanitarije u kupaonicama, kvalitetne podne obloge, staklena ograda. Kuća posjeduje vanjsko parking mjesto. Planirani rok useljenja - lipanj 2025. godineDvojna vila ukupne korisne površine 194,25 m2 + bazen 19,50 m2 + vrt 174,50 m2 + parking proteže se na tri razine i sastoji se od:PRIZEMLJE - sastoji se od hodnika, kupaonice, stubišta, tehničke sobe/ostave, spavaće sobe 1, dnevnog boravka s izlazom na na natkrivenu terasu gdje se nalazi bazen površine 19,50 m2 i vrt površine 174,50 m21. KAT - sastoji se od hodnika, stubišta, kupaonice, kuhinje s blagovaonicom i dnevnog boravka koji ima izlaz na natkrivenu terasu s koje se pruža pogled na more2. KAT - sastoji se od hodnika, kupaonice, spavaće sobe 2 s izlazom na terasu, spavaće sobe 3 s vlastitom kupaonicom i izlazom na terasu.Cijena iznosi 595.000 € (PDV uključen - kupac je oslobođen plaćanja 3% poreza na promet nekretninama).OSTALO RASPOLOŽIVOKuća S2 - ukupne korisne površine 223,74 m2 + bazen 22,05 m2 + vrt 184,80 m2 + 2 parking mjesta; Cijena: 670.00 € (PDV uključen - kupac je oslobođen plaćanja 3% poreza na promet nekretninama).Za više informacija i dogovor o razgledavanju, molimo kontaktirajte nas putem telefona ili e-pošte.ID KOD AGENCIJE: H-171-S1Fidius Broker
Voditelj ureda
Mob: ++385 91 3375522
Tel: ++385 91 5135719
E-mail: info@fidiusbroker.hr
www.fidiusbroker.hr Location: Šibensko-kninska županija, Vodice, Vodice. Location: Šibensko-kninska županija, Vodice, Vodice.VODICE - For sale, a semi-detached house with a swimming pool located on a gentle hill, offering a beautiful view of the sea!The newly built house S1 is a semi-detached building located in the new residential area of the city of Vodice. This property, located only 700 meters from the beach and 900 meters from the city center, allows you to get away from the hustle and bustle of the city, and yet you are only a few minutes away from all the amenities that Vodice has to offer. One of the biggest advantages of this property is the three-story layout, which provides more privacy and more living space. The house has a beautiful terrace, ideal for relaxation and enjoyment, and a view of the sea and the surrounding area. An additional advantage is the swimming pool and a large private yard that will be fenced and decorated according to the project.A modern project with an attractive design. and there is a view of the sea from all floors. Quality materials will be used for the construction, and top-quality equipment will be installed: Styrofoam facade 10 cm, anti-burglary and fire-resistant entrance doors, PVC carpentry, electric blinds, built-in mosquito nets, underfloor heating, air conditioners, modern sanitary ware in the bathrooms, quality floor coverings, glass fence. The house has an outdoor parking space. Planned date of moving in - June 2025A semi-detached villa with a total usable area of 194.25 m2 + swimming pool 19.50 m2 + garden 174.50 m2 + parking extends over three levels and consists of:GROUND FLOOR - consists of hallway, bathroom, staircase, technical room/storage room, bedroom 1, living room with access to the covered terrace where there is a swimming pool of 19.50 m2 and a garden of 174.50 m21ST FLOOR - consists of a hallway, staircase, bathroom, kitchen with dining room and living room with access to a covered terrace with a view of the sea2ND FLOOR - consists of a hallway, bathroom, bedroom 2 with access to the terrace, bedroom 3 with its own bathroom and access to the terrace.The price is €595,000 (VAT included - the buyer is exempt from paying 3% real estate sales tax).OTHERS AVAILABLEHouse S2 - total usable area 223.74 m2 + swimming pool 22.05 m2 + garden 184.80 m2 + 2 parking spaces; Price: €670.00 (VAT included - the buyer is exempt from paying 3% real estate sales tax).For more information and to arrange a viewing, please contact us by phone or email.For more information and to arrange a viewing, please contact us by phone or email.ID CODE: H-171-S1Fidius Broker
Voditelj ureda
Mob: ++385 91 3375522
Tel: ++385 91 5135719
E-mail: info@fidiusbroker.hr
www.fidiusbroker.hr