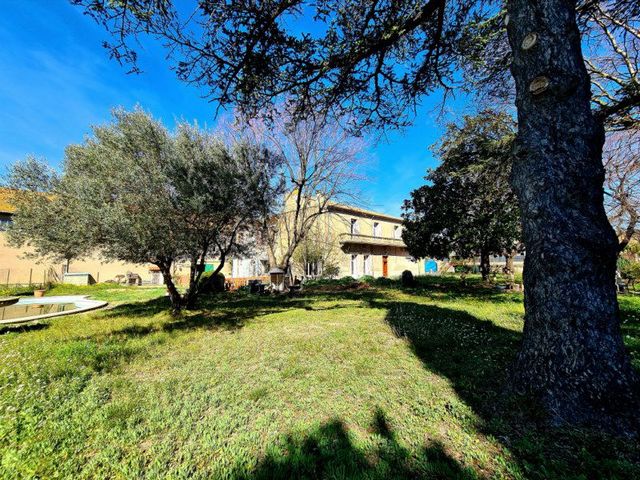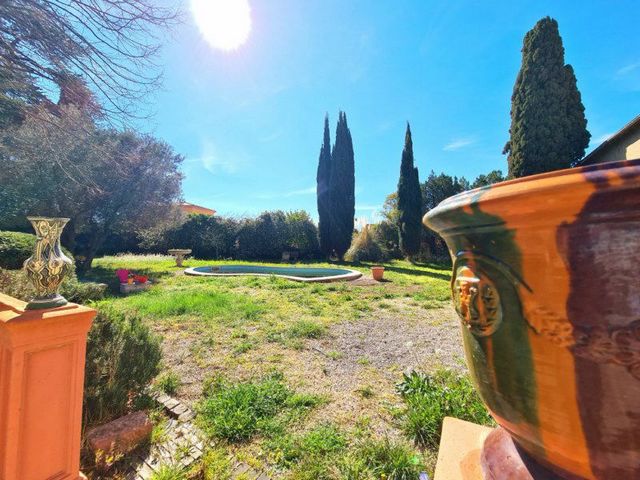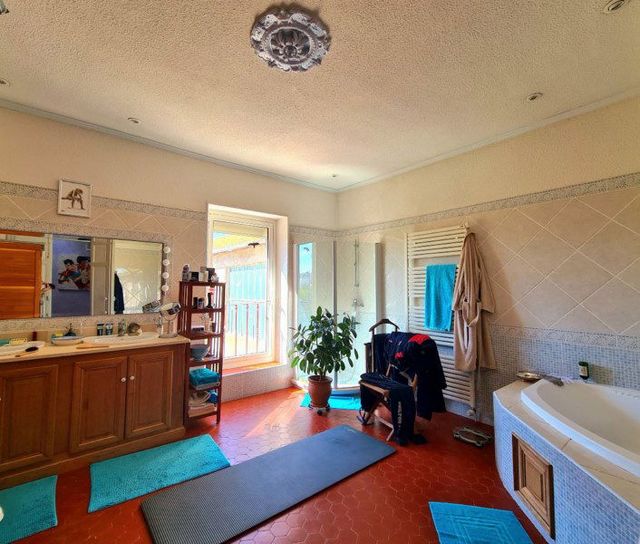5.102.626 RON
FOTOGRAFIILE SE ÎNCARCĂ...
Casă & casă pentru o singură familie de vânzare în Béziers
4.298.452 RON
Casă & Casă pentru o singură familie (De vânzare)
Referință:
PFYR-T174889
/ 1658-15732-e0311
Referință:
PFYR-T174889
Țară:
FR
Oraș:
Béziers
Cod poștal:
34500
Categorie:
Proprietate rezidențială
Tipul listării:
De vânzare
Tipul proprietății:
Casă & Casă pentru o singură familie
Dimensiuni proprietate:
311 m²
Dimensiuni teren:
1.625 m²
Dormitoare:
5
Băi:
2
Parcări:
1
Piscină:
Da
Balcon:
Da











Built in a village with all amenities, located equidistant from Narbonne and Beziers, it offers a peaceful place to live, with the option to develop a commercial activity if wanted
The original features and the majestic halls will delight lovers of grandiose residences.
The ground floor offers a magnificent entrance hall, a living room with marble fireplace, a living room with open kitchen and beautiful wooden fireplace, a laundry room with shower room and boiler room area and a workshop.
On the 1st floor a superb landing leads to a bedroom with balcony, two further bedrooms with balconies and period fireplaces, a fourth bedroom with balcony, a dressing room and an office which could be converted into a bedroom. 4 steps down take you to a landing leading to a toilet with basin, a large bathroom with double basin, corner jacuzzi bath, shower and sauna, an additional bedroom and a dressing room.
In the basement a cellar of 25m2.
An annex room, with independent access and communication via the large entrance hall, can easily be converted into a gite: three rooms, one of which has a toilet and basin, and a 10m2 courtyard.
The park, with olive trees, cedars, lime trees and magnolias, has a large terrace, a swimming pool, a pool with pump, two wells with pressure pump and a second gate allowing another independent access.
This is a totally charming and majestic property!!* House 311m2
GROUND FLOOR :
- Large entrance hall of 41 m2 (door with possibility of gite access)
- living room of 33 m2 (marble fireplace)
- open-plan kitchen/living room of 65 m2 with superb period wooden fireplace (large central island, double sink, cupboards, 2 doors opening onto the terrace and door to the laundry room and workshop)
- laundry room of approximately 20 m2 with bathroom (shower, WC, sink) and boiler room area
- workshop of approximately 20 m2 (terrace access).
BASEMENT :
- Large cellar of 25m2* First Floor
- Large hall of 24 m2
- 15 m2 bedroom with balcony (access to other bedroom)
- 18 m2 bedroom with balcony and period fireplace
- 20 m2 bedroom with balcony and period fireplace
- 21 m2 bedroom with balcony
- 12 m2 dressing room
- office/bedroom of 12 m2
- 4 steps go down and lead to a 5 m2 landing
- WC with basin of 6 m2
- bathroom of18 m2 (double basin, corner jacuzzi bath, shower, sauna and 2 towel dryers)
- bedroom of 18 m2
- cupboard/dressing room of 7 m2.* Outbuilding 58m2
Annex room of 58 m2 (with completely independent access):
- Room of 28 m2
- room of 15 m2
- room of 15 m2 (WC, basin)
- courtyard of 10 m2 with possibility of fencing.
Everything can easily be transformed into a gite by adding a kitchen and a bathroom (water and electricity points on site).* Outside
Pleasant park of 1625 m2 woodland with olive trees, cedars, lime trees, magnolias: plus a large terrace of 55 m2, swimming pool, pool with pump and 2 wells with booster. There is a second gate providing independent access.* Sales Details
Agency fees charged to the seller. Partner agent-Delegation mandate.DPE: B and A
'Estimated amount of annual energy expenditure for standard use: between €1660 and €2300 per year. Average energy prices indexed to the year 2021 (subscriptions included). ".
Les informations sur les risques auxquels ce bien est expose sont disponibles sur le site Georisques: * Contact Us
France Property Angels ,
Ambre Schiena commercial agent (EI)* Village
Ideally located 20 minutes from Beziers, Narbonne and the beaches, this authentic village offers you all the amenities and is the starting point for beautiful cultural, historical and sporting hikes!Number of reception rooms : 2 :
Number of bedrooms : 5 :
Number of bath/shower rooms : 2 :
Habitable Area : 311 m2
Land Area : 1625 m2 :
Taxe Fonciere : €2818; :
Storage : Yes:
Parking: Yes :
County: Herault:
Postcode: 34500:
Swimming pool : Yes:* 18th century house with wooded park, swimming pool and annex
* Original features: tiled floors, superb halls, moulded ceilings, period fireplaces
* Swimming Pool
* Pool with pump
* 2 wells
* Recently renewed electrics and plumbing
* Roof redone in 2000
* Heating using heat pump
* Reversible air conditioning in the bedrooms
* Double glazing
* Thermodynamic hot water tank
* Village with amenities
* 20mn from Beziers
* 20mn from Narbonne
* 20mn from the beach Vezi mai mult Vezi mai puțin This sumptuous 18th century property benefits from a renovation which has combined authenticity with modern comfort!
Built in a village with all amenities, located equidistant from Narbonne and Beziers, it offers a peaceful place to live, with the option to develop a commercial activity if wanted
The original features and the majestic halls will delight lovers of grandiose residences.
The ground floor offers a magnificent entrance hall, a living room with marble fireplace, a living room with open kitchen and beautiful wooden fireplace, a laundry room with shower room and boiler room area and a workshop.
On the 1st floor a superb landing leads to a bedroom with balcony, two further bedrooms with balconies and period fireplaces, a fourth bedroom with balcony, a dressing room and an office which could be converted into a bedroom. 4 steps down take you to a landing leading to a toilet with basin, a large bathroom with double basin, corner jacuzzi bath, shower and sauna, an additional bedroom and a dressing room.
In the basement a cellar of 25m2.
An annex room, with independent access and communication via the large entrance hall, can easily be converted into a gite: three rooms, one of which has a toilet and basin, and a 10m2 courtyard.
The park, with olive trees, cedars, lime trees and magnolias, has a large terrace, a swimming pool, a pool with pump, two wells with pressure pump and a second gate allowing another independent access.
This is a totally charming and majestic property!!* House 311m2
GROUND FLOOR :
- Large entrance hall of 41 m2 (door with possibility of gite access)
- living room of 33 m2 (marble fireplace)
- open-plan kitchen/living room of 65 m2 with superb period wooden fireplace (large central island, double sink, cupboards, 2 doors opening onto the terrace and door to the laundry room and workshop)
- laundry room of approximately 20 m2 with bathroom (shower, WC, sink) and boiler room area
- workshop of approximately 20 m2 (terrace access).
BASEMENT :
- Large cellar of 25m2* First Floor
- Large hall of 24 m2
- 15 m2 bedroom with balcony (access to other bedroom)
- 18 m2 bedroom with balcony and period fireplace
- 20 m2 bedroom with balcony and period fireplace
- 21 m2 bedroom with balcony
- 12 m2 dressing room
- office/bedroom of 12 m2
- 4 steps go down and lead to a 5 m2 landing
- WC with basin of 6 m2
- bathroom of18 m2 (double basin, corner jacuzzi bath, shower, sauna and 2 towel dryers)
- bedroom of 18 m2
- cupboard/dressing room of 7 m2.* Outbuilding 58m2
Annex room of 58 m2 (with completely independent access):
- Room of 28 m2
- room of 15 m2
- room of 15 m2 (WC, basin)
- courtyard of 10 m2 with possibility of fencing.
Everything can easily be transformed into a gite by adding a kitchen and a bathroom (water and electricity points on site).* Outside
Pleasant park of 1625 m2 woodland with olive trees, cedars, lime trees, magnolias: plus a large terrace of 55 m2, swimming pool, pool with pump and 2 wells with booster. There is a second gate providing independent access.* Sales Details
Agency fees charged to the seller. Partner agent-Delegation mandate.DPE: B and A
'Estimated amount of annual energy expenditure for standard use: between €1660 and €2300 per year. Average energy prices indexed to the year 2021 (subscriptions included). ".
Les informations sur les risques auxquels ce bien est expose sont disponibles sur le site Georisques: * Contact Us
France Property Angels ,
Ambre Schiena commercial agent (EI)* Village
Ideally located 20 minutes from Beziers, Narbonne and the beaches, this authentic village offers you all the amenities and is the starting point for beautiful cultural, historical and sporting hikes!Number of reception rooms : 2 :
Number of bedrooms : 5 :
Number of bath/shower rooms : 2 :
Habitable Area : 311 m2
Land Area : 1625 m2 :
Taxe Fonciere : €2818; :
Storage : Yes:
Parking: Yes :
County: Herault:
Postcode: 34500:
Swimming pool : Yes:* 18th century house with wooded park, swimming pool and annex
* Original features: tiled floors, superb halls, moulded ceilings, period fireplaces
* Swimming Pool
* Pool with pump
* 2 wells
* Recently renewed electrics and plumbing
* Roof redone in 2000
* Heating using heat pump
* Reversible air conditioning in the bedrooms
* Double glazing
* Thermodynamic hot water tank
* Village with amenities
* 20mn from Beziers
* 20mn from Narbonne
* 20mn from the beach